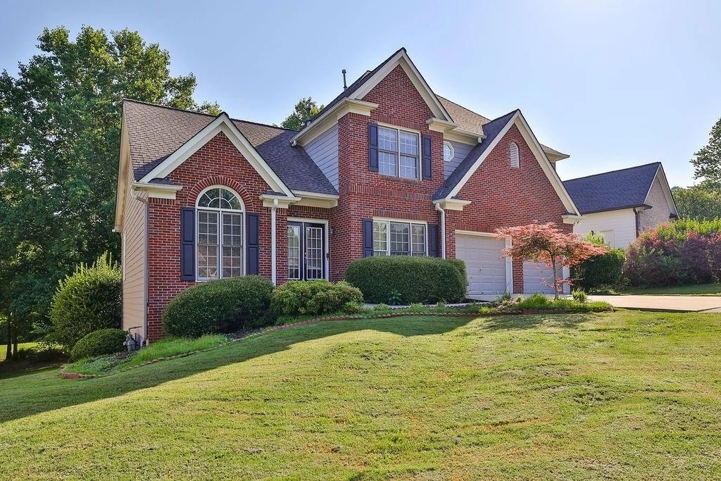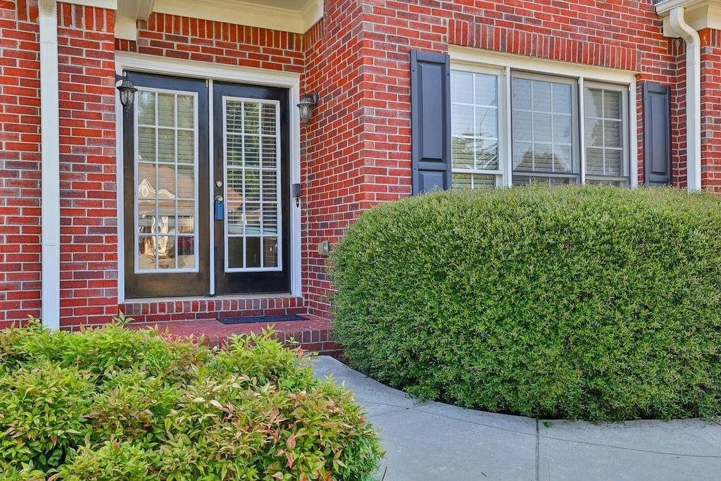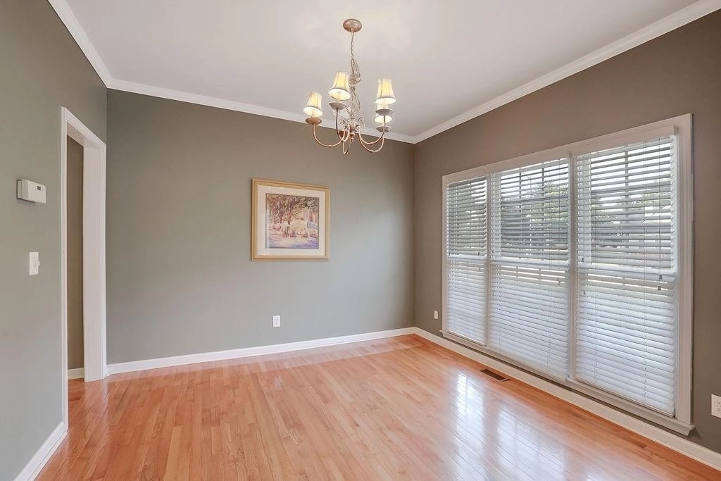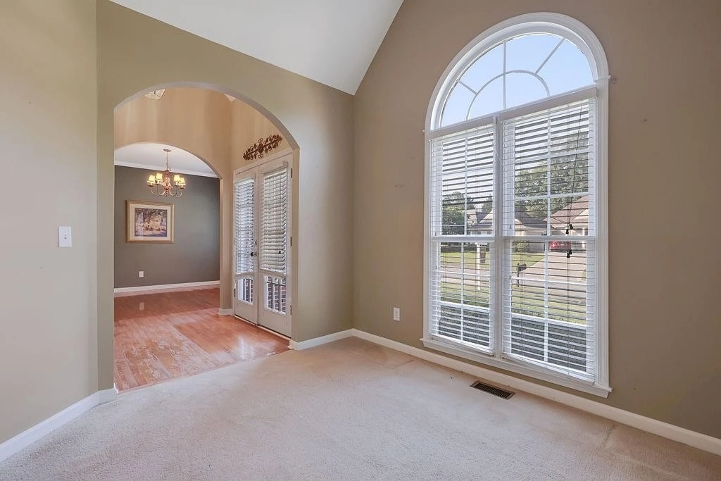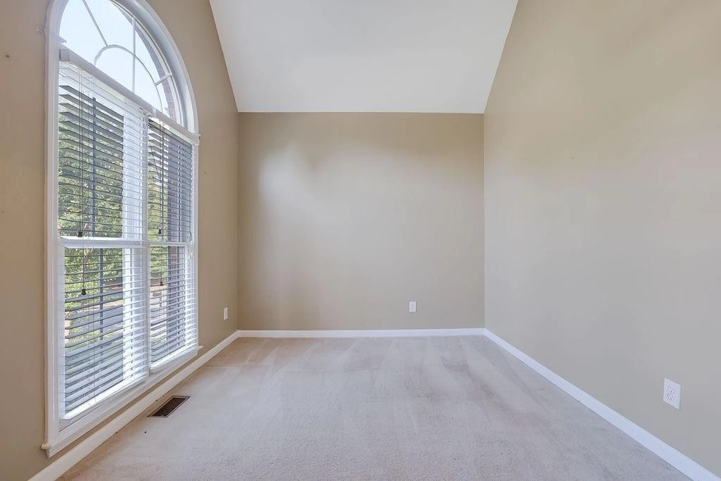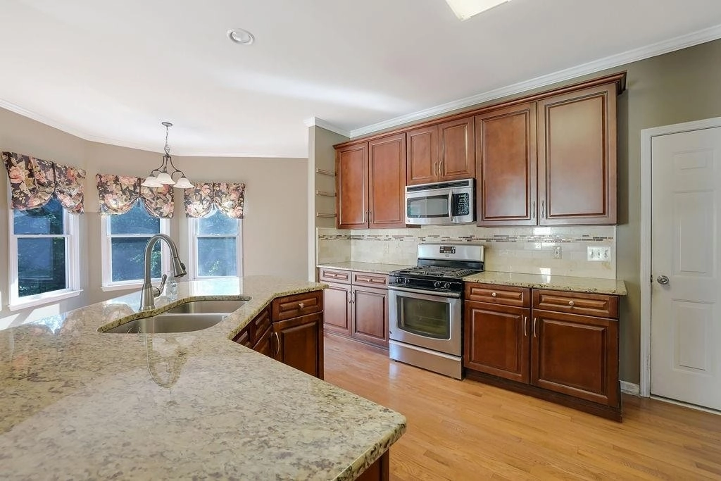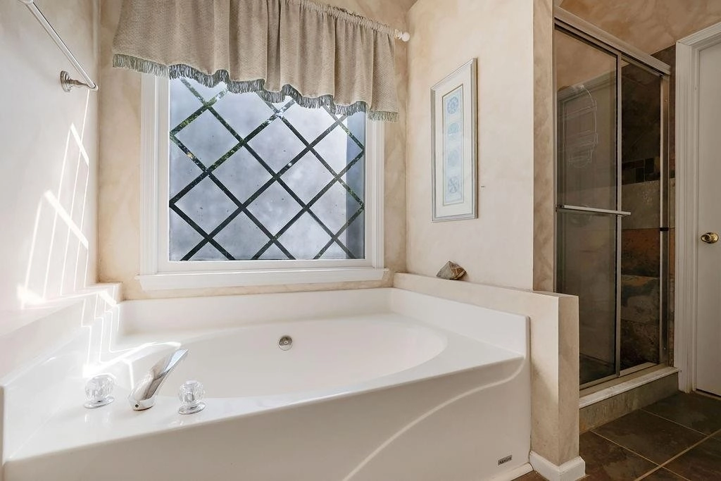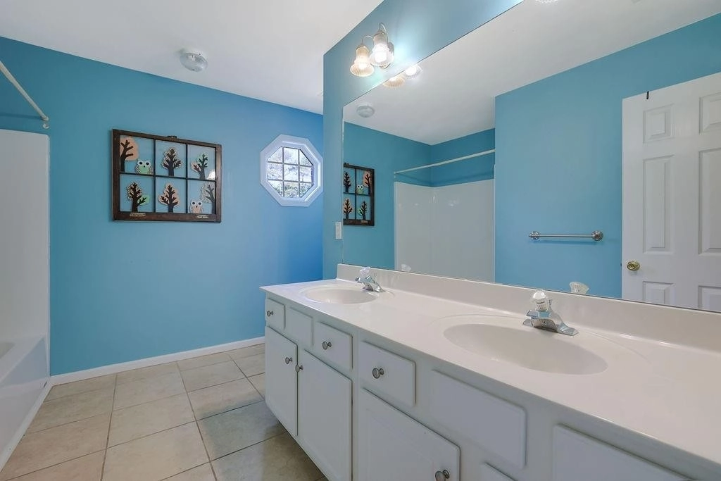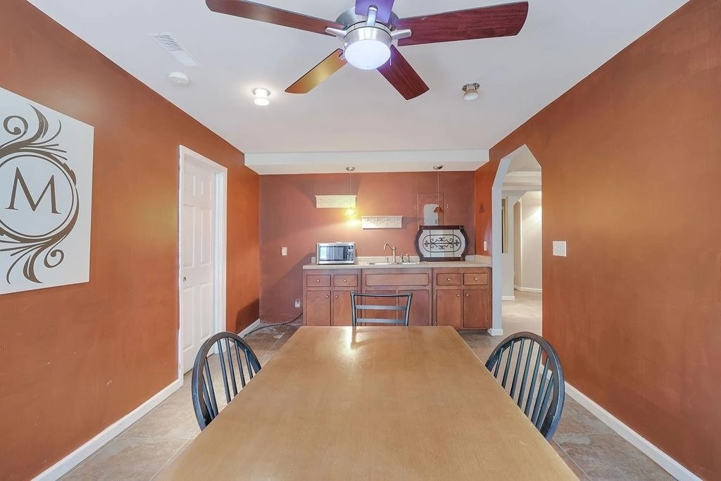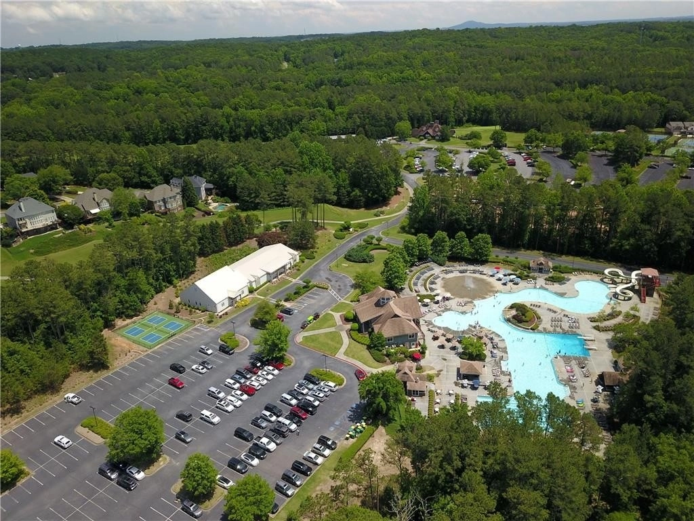







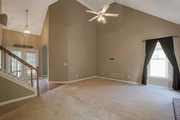
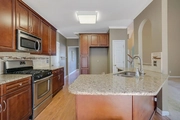



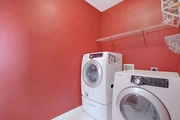
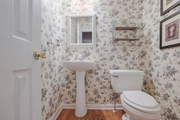




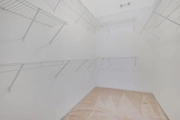















1 /
35
Map
$527,031*
●
House -
Off Market
506 CHESTNUT Walk
Canton, GA 30114
4 Beds
3.5 Baths,
1
Half Bath
3617 Sqft
$477,000 - $583,000
Reference Base Price*
-0.56%
Since Sep 1, 2023
National-US
Primary Model
Sold Feb 05, 2024
$530,000
Buyer
Seller
$520,000
by Mortgage Assurance
Mortgage Due Feb 01, 2054
Sold Aug 04, 2023
$520,000
Buyer
Seller
$473,850
by United Wholesale
Mortgage Due Aug 01, 2053
About This Property
*Back on market due to no fault of seller* This house is back on
the market with a NEW DECK, NEW EXTERIOR PAINT, NEW WATER HEATER,
and 2 NEW FURNACES!
Resort-style living on the 5th hole of the BridgeMill Athletic Club golf course. Located on a quiet street in the sought-after BridgeMill community, this 3-story home boasts expansive views of the 5th hole tee box and fairway. The main floor is dedicated to the common areas - dining room, office, family room and kitchen. The family room has a hard-wired surround sound system built in. The modern kitchen is a chef's dream, featuring stainless steel appliances, granite countertops, and a large island. The upstairs is dedicated to the bedrooms, both primary suite and secondary. The basement has a hard-wired surround sound system for gaming/home theater and ample space to entertain, work out, and store away tools/belongings. The neighborhood amenities include a large resort-style pool with a food bar, tennis/pickleball facility, playground, fitness facility, restaurant, golf course, basketball courts, and more. Close to 575, shopping, dining, entertainment, and parks/trails. Reach out to the listing agent for more information.
The manager has listed the unit size as 3617 square feet.
Resort-style living on the 5th hole of the BridgeMill Athletic Club golf course. Located on a quiet street in the sought-after BridgeMill community, this 3-story home boasts expansive views of the 5th hole tee box and fairway. The main floor is dedicated to the common areas - dining room, office, family room and kitchen. The family room has a hard-wired surround sound system built in. The modern kitchen is a chef's dream, featuring stainless steel appliances, granite countertops, and a large island. The upstairs is dedicated to the bedrooms, both primary suite and secondary. The basement has a hard-wired surround sound system for gaming/home theater and ample space to entertain, work out, and store away tools/belongings. The neighborhood amenities include a large resort-style pool with a food bar, tennis/pickleball facility, playground, fitness facility, restaurant, golf course, basketball courts, and more. Close to 575, shopping, dining, entertainment, and parks/trails. Reach out to the listing agent for more information.
The manager has listed the unit size as 3617 square feet.
Unit Size
3,617Ft²
Days on Market
-
Land Size
0.31 acres
Price per sqft
$147
Property Type
House
Property Taxes
$334
HOA Dues
$185
Year Built
1999
Price History
| Date / Event | Date | Event | Price |
|---|---|---|---|
| Aug 7, 2023 | No longer available | - | |
| No longer available | |||
| Aug 4, 2023 | Sold to Hayley Nalley, Patrick Nalley | $520,000 | |
| Sold to Hayley Nalley, Patrick Nalley | |||
| Jul 7, 2023 | In contract | - | |
| In contract | |||
| Jun 29, 2023 | Relisted | $530,000 | |
| Relisted | |||
| Apr 20, 2023 | In contract | - | |
| In contract | |||
Show More

Property Highlights
Fireplace
Air Conditioning
Building Info
Overview
Building
Neighborhood
Zoning
Geography
Comparables
Unit
Status
Status
Type
Beds
Baths
ft²
Price/ft²
Price/ft²
Asking Price
Listed On
Listed On
Closing Price
Sold On
Sold On
HOA + Taxes
In Contract
House
4
Beds
3.5
Baths
4,462 ft²
$127/ft²
$565,000
May 22, 2023
-
$107/mo
Active
Other
Loft
2.5
Baths
3,800 ft²
$159/ft²
$604,900
Jul 7, 2023
-
$693/mo



