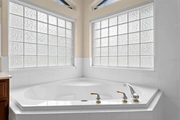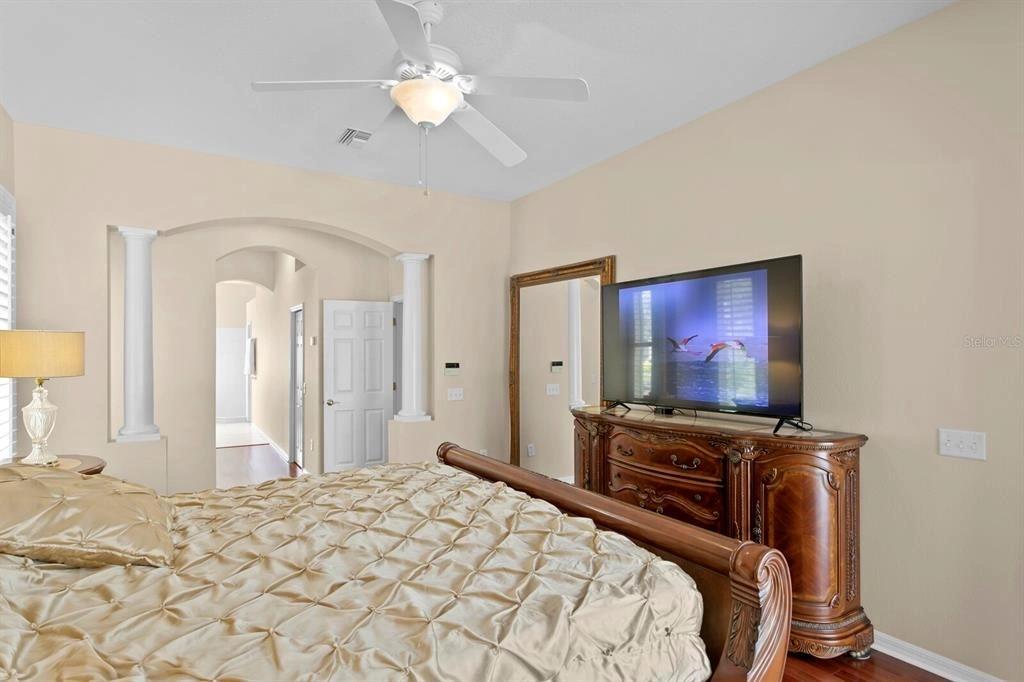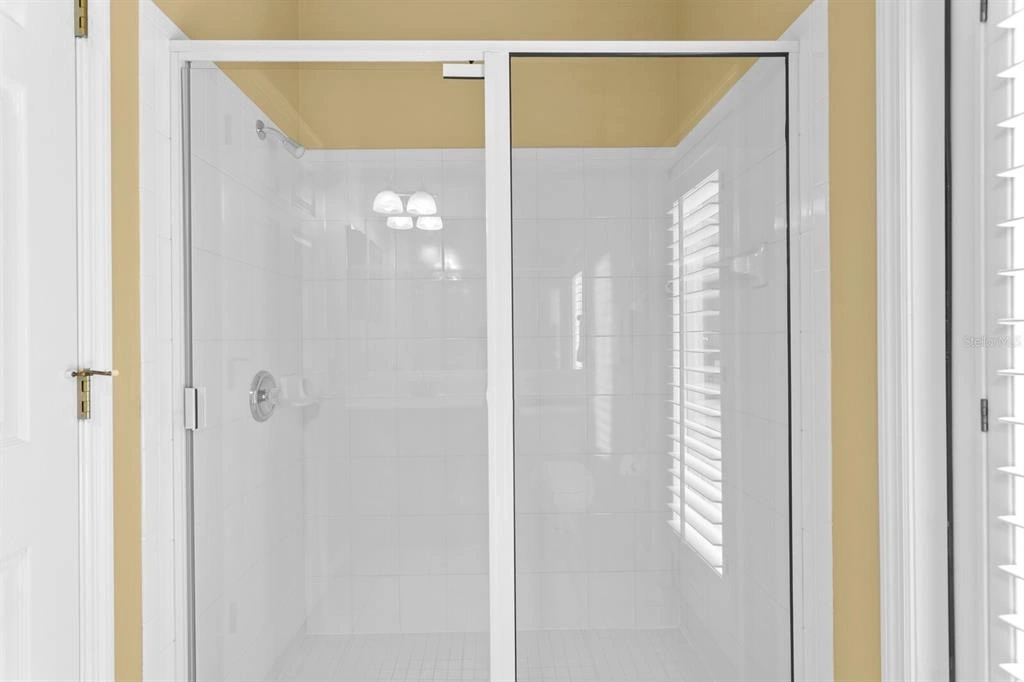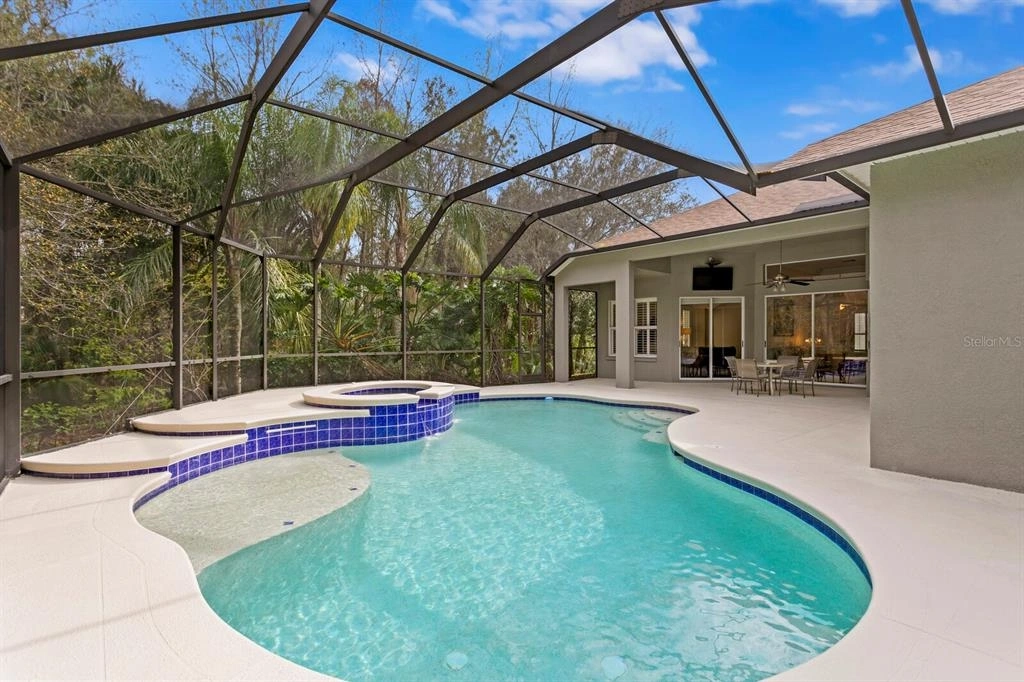














































































1 /
79
Map
$775,000
↓ $24K (3%)
●
House -
For Sale
5054 Devon Park DRIVE
TAMPA, FL 33647
4 Beds
3 Baths
2803 Sqft
$4,587
Estimated Monthly
$208
HOA / Fees
3.44%
Cap Rate
About This Property
When only the best will do! Welcome to Devon Park Drive an
exceptional pool home nestled behind the gates in Ashington Reserve
at Tampa Palms. This meticulously designed Lennar "Strause" floor
plan showcases 4 bedrooms, 3 bathrooms, an office, a flex room and
offers a pristine pool and spa package. You'll fall in love with
the enchanting double-sided conservation homesite from most major
rooms in the home. The exterior allure is unparalleled, featuring
lush landscaping, a pavered driveway, and a 3-car garage. Elegance
abounds with a host of upscale upgrades, including a BRAND NEW ROOF
(2022), new water heater, state-of-the-art kitchen appliances,
opulent flooring and fresh interior paint. Architectural features
include a soaring 12" ceiling, crown molding, 5.25" baseboards,
columns, arches and niches. As you enter through the front door you
will be captivated by the 8-foot sliding glass doors, seamlessly
blending the indoor and outdoor spaces while providing breathtaking
views of the pool and conservation area. The formal areas boast
architectural detail with plank hardwood floors, crown molding,
oversized baseboards, and plantation shutters. The chef's dream
kitchen welcomes you with 42" staggered maple cabinetry, thick
granite countertops, designer backsplash, NEW top-of-the-line
appliances, a 5-gas burner range, recipe desk, breakfast bar, and a
charming breakfast nook overlooking the pool. The expansive family
room radiates warmth with gleaming wood floors, crown molding,
8-foot sliding glass doors, and an abundance of natural sunlight.
The primary retreat is a sanctuary featuring plantation shutters,
private lanai access, and dual walk-in closets. The primary
bathroom is complete with maple cabinetry, dual vanities, a garden
bathtub, separate shower stall, and glass block windows.
Conveniently located next to the primary bedroom, the office
provides a tranquil workspace for utmost privacy and may also be
used as a nursery or 5th bedroom. The other secondary bedrooms
offer ample closet space and plantation shutters. A versatile flex
space/hobby room at the rear of the home awaits, perfect for a
second office or playroom. Indulge in ultimate relaxation in your
private tropical oasis, whether by unwinding in the shimmering pool
or soaking in the soothing heated spa. Yes, you can have it all!
Conveniently located to top rated schools, Wiregrass Regional Mall,
Tampa Premium Outlet Mall, restaurants, AdventHealth, VA, Moffitt
Cancer Center, and within minutes to the sandy white beaches of the
Florida gulf coast. Welcome Home.
Unit Size
2,803Ft²
Days on Market
66 days
Land Size
0.31 acres
Price per sqft
$276
Property Type
House
Property Taxes
$574
HOA Dues
$208
Year Built
2002
Listed By

Last updated: 8 days ago (Stellar MLS #T3502791)
Price History
| Date / Event | Date | Event | Price |
|---|---|---|---|
| Apr 4, 2024 | Price Decreased |
$775,000
↓ $24K
(3%)
|
|
| Price Decreased | |||
| Feb 21, 2024 | Listed by Florida Executive Realty | $799,000 | |
| Listed by Florida Executive Realty | |||
|
|
|||
|
When only the best will do! Welcome to Devon Park Drive an
exceptional pool home nestled behind the gates in Ashington Reserve
at Tampa Palms. This meticulously designed Lennar "Strause" floor
plan showcases 4 bedrooms, 3 bathrooms, an office, a flex room and
offers a pristine pool and spa package. You'll fall in love with
the enchanting double-sided conservation homesite from most major
rooms in the home. The exterior allure is unparalleled, featuring
lush landscaping, a pavered driveway…
|
|||
| Aug 16, 2013 | Sold to Irina Earley V, Thomas K Sc... | $405,000 | |
| Sold to Irina Earley V, Thomas K Sc... | |||
Property Highlights
Garage
Air Conditioning
Parking Details
Has Garage
Attached Garage
Has Open Parking
Parking Features: Driveway, Garage Door Opener
Garage Spaces: 3
Garage Dimensions: 30x21
Interior Details
Bathroom Information
Full Bathrooms: 3
Interior Information
Interior Features: Ceiling Fans(s), Crown Molding, Eating Space In Kitchen, High Ceiling(s), Kitchen/Family Room Combo, Open Floorplan, Solid Wood Cabinets, Split Bedroom, Stone Counters, Thermostat, Vaulted Ceiling(s), Walk-In Closet(s), Window Treatments
Appliances: Dishwasher, Gas Water Heater, Microwave, Range, Refrigerator
Flooring Type: Carpet, Ceramic Tile, Engineered Hardwood
Laundry Features: Inside, Laundry Room
Room Information
Rooms: 12
Exterior Details
Property Information
Square Footage: 2803
Square Footage Source: $0
Security Features: Gated Community, Smoke Detector(s)
Property Condition: Completed
Architectural Style: Contemporary
Year Built: 2002
Building Information
Building Area Total: 3821
Levels: One
Window Features: Blinds, Shutters
Construction Materials: Block, Stucco
Patio and Porch Features: Covered, Patio, Screened
Pool Information
Pool Features: Gunite, In Ground, Screen Enclosure
Pool is Private
Lot Information
Lot Features: Conservation Area, Corner Lot, City Lot, Landscaped, Near Golf Course, Sidewalk
Lot Size Area: 13449
Lot Size Units: Square Feet
Lot Size Acres: 0.31
Lot Size Square Feet: 13449
Lot Size Dimensions: 108.46 x 124
Tax Lot: 1
Land Information
Water Source: None
Financial Details
Tax Annual Amount: $6,882
Lease Considered: Yes
Utilities Details
Cooling Type: Central Air
Heating Type: Central, Electric, Natural Gas
Sewer : None
Location Details
HOA/Condo/Coop Fee Includes: Maintenance Grounds
HOA/Condo/Coop Amenities: Gated
HOA Fee: $225
HOA Fee Frequency: Quarterly
Condo/Coop Fee: $398
Condo/Coop Fee Frequency: Quarterly
Building Info
Overview
Building
Neighborhood
Zoning
Geography
Comparables
Unit
Status
Status
Type
Beds
Baths
ft²
Price/ft²
Price/ft²
Asking Price
Listed On
Listed On
Closing Price
Sold On
Sold On
HOA + Taxes
House
4
Beds
3
Baths
2,808 ft²
$256/ft²
$717,501
Oct 19, 2023
$717,501
Feb 13, 2024
$636/mo
House
5
Beds
3
Baths
3,359 ft²
$270/ft²
$907,000
Jun 6, 2023
$907,000
Aug 29, 2023
$933/mo
Sold
House
5
Beds
3
Baths
3,656 ft²
$171/ft²
$626,000
Jun 23, 2023
$626,000
Feb 12, 2024
$824/mo
Active
House
5
Beds
3
Baths
2,905 ft²
$260/ft²
$755,000
Feb 20, 2024
-
$729/mo
Active
House
5
Beds
3
Baths
2,905 ft²
$260/ft²
$755,000
Jan 26, 2024
-
$886/mo





















































































