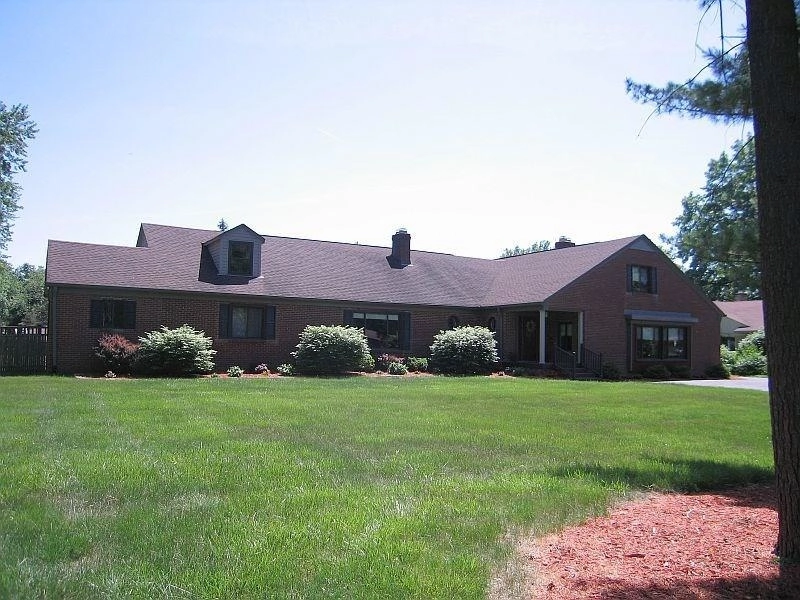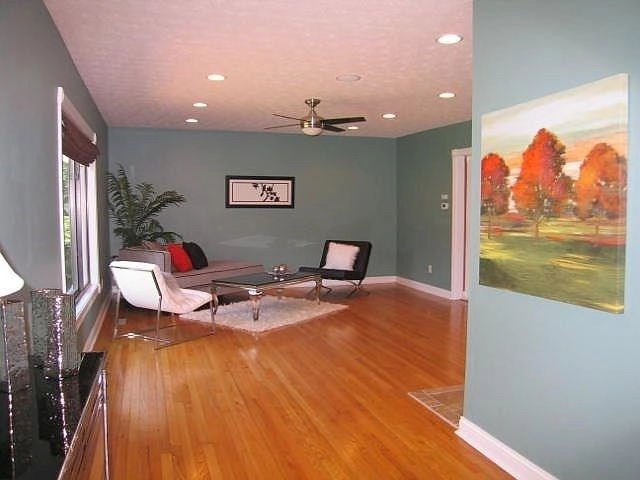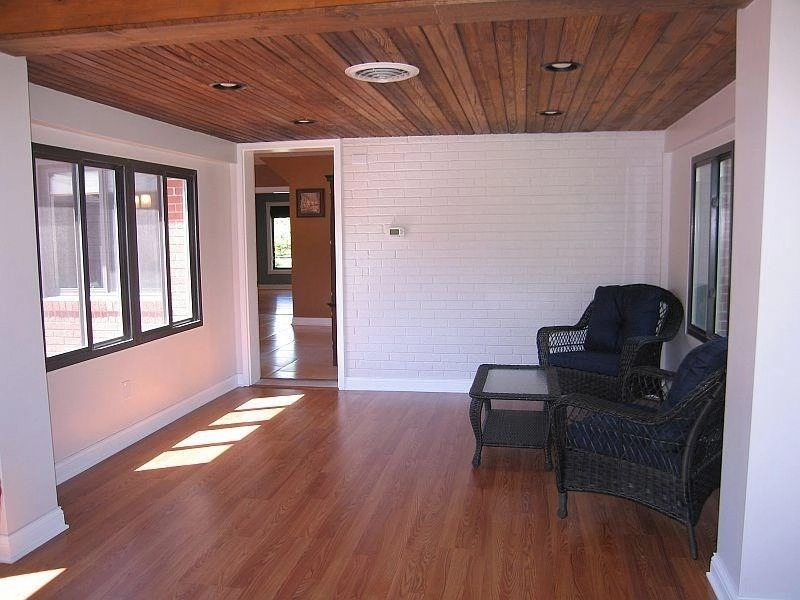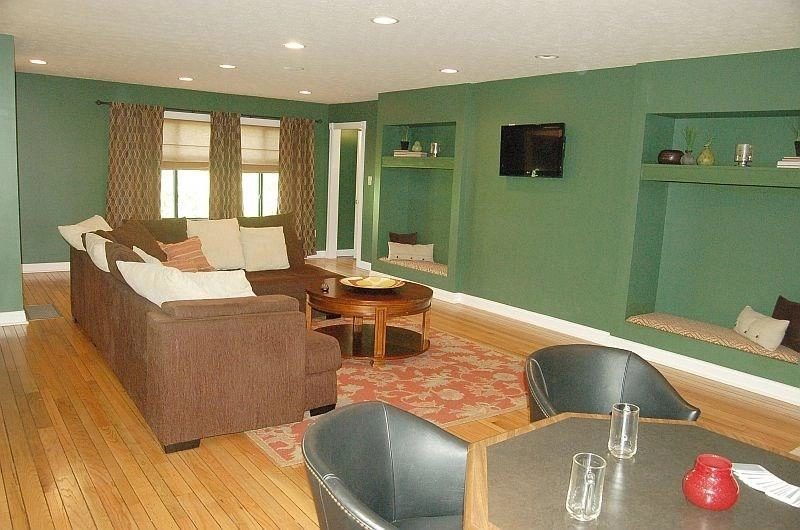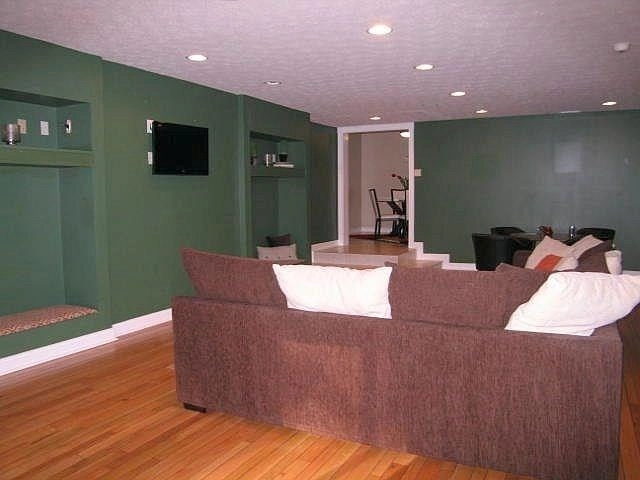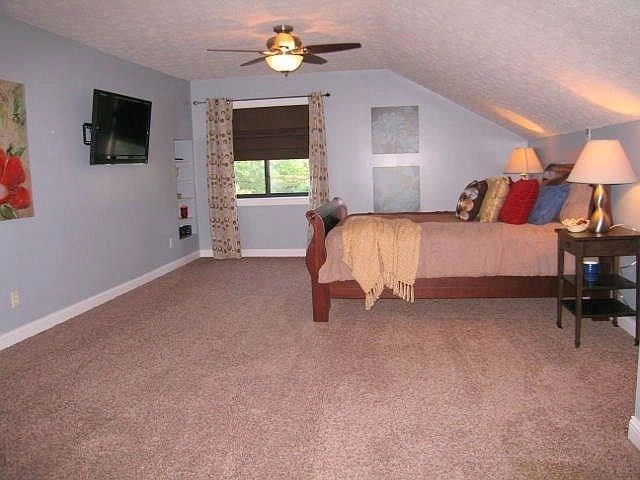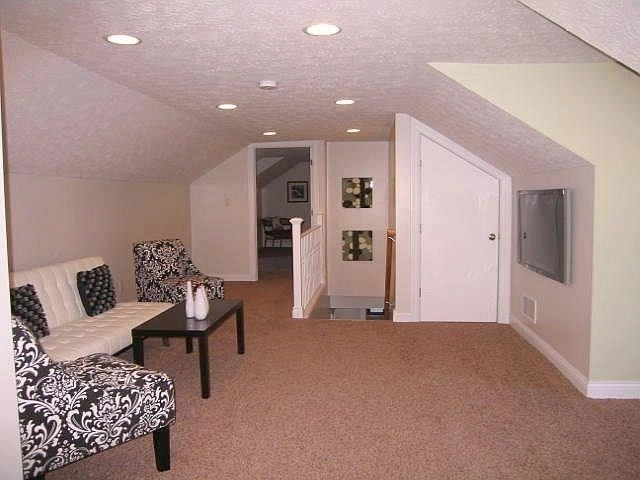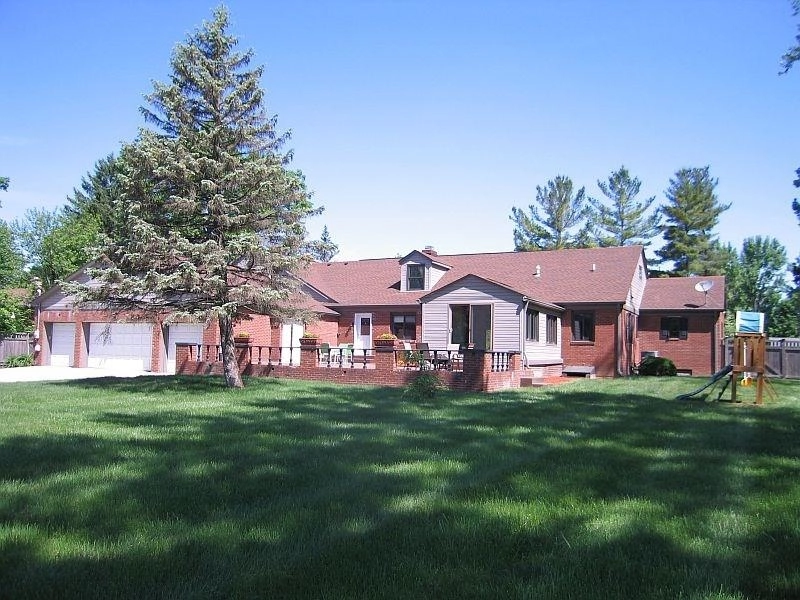








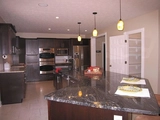





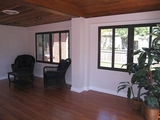

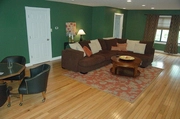





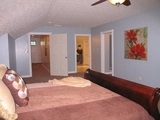



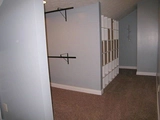



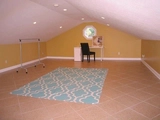










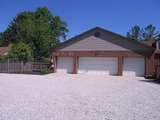





1 /
48
Map
$728,407*
●
House -
Off Market
5051 East 71st Street
Indianapolis, IN 46220
4 Beds
4 Baths,
1
Half Bath
7897 Sqft
$449,000 - $547,000
Reference Base Price*
46.27%
Since Jan 1, 2020
National-US
Primary Model
Sold Apr 22, 2021
Transfer
Buyer
Seller
Sold Dec 26, 2019
$475,000
Buyer
Seller
$451,250
by Mjw Financial Llc
Mortgage
About This Property
Look at this new price! Try us on for size! Deceiving from the
street! Completely redesigned in 2009, has an unbelievable amount
of space! Washington Twp 4 Bedrooms, 3.5 baths, 1.5 story, on a
beautiful 1AC treed lot; home sits back off the road (minimal road
noise). Beautiful large gourmet kitchen w/stainless appliances,
double oven (one is convection); granite countertops; large kit
island with pendant lights; cherry cabinets some with glass front;
coffee station with water connection; ethernet throughout; sound
system in media room, LR, Kitchen & breakfast rm; large master
spa-like bath with a 5'x3' 2-person whirlpool tub & a 10'x5'
shower; main level in-law quarters; 4c att heated garage + 1c det.
So convenient location to everything!
The manager has listed the unit size as 7897 square feet.
The manager has listed the unit size as 7897 square feet.
Unit Size
7,897Ft²
Days on Market
-
Land Size
1.00 acres
Price per sqft
$63
Property Type
House
Property Taxes
$5,310
HOA Dues
-
Year Built
1950
Price History
| Date / Event | Date | Event | Price |
|---|---|---|---|
| Dec 25, 2019 | No longer available | - | |
| No longer available | |||
| Jul 9, 2019 | Price Decreased |
$498,000
↓ $26K
(5%)
|
|
| Price Decreased | |||
| Jul 2, 2019 | Relisted | $524,000 | |
| Relisted | |||
| Jul 1, 2019 | No longer available | - | |
| No longer available | |||
| Jun 21, 2019 | Price Decreased |
$524,000
↓ $25K
(4.5%)
|
|
| Price Decreased | |||
Show More

Property Highlights
Fireplace
Air Conditioning
Garage


