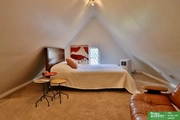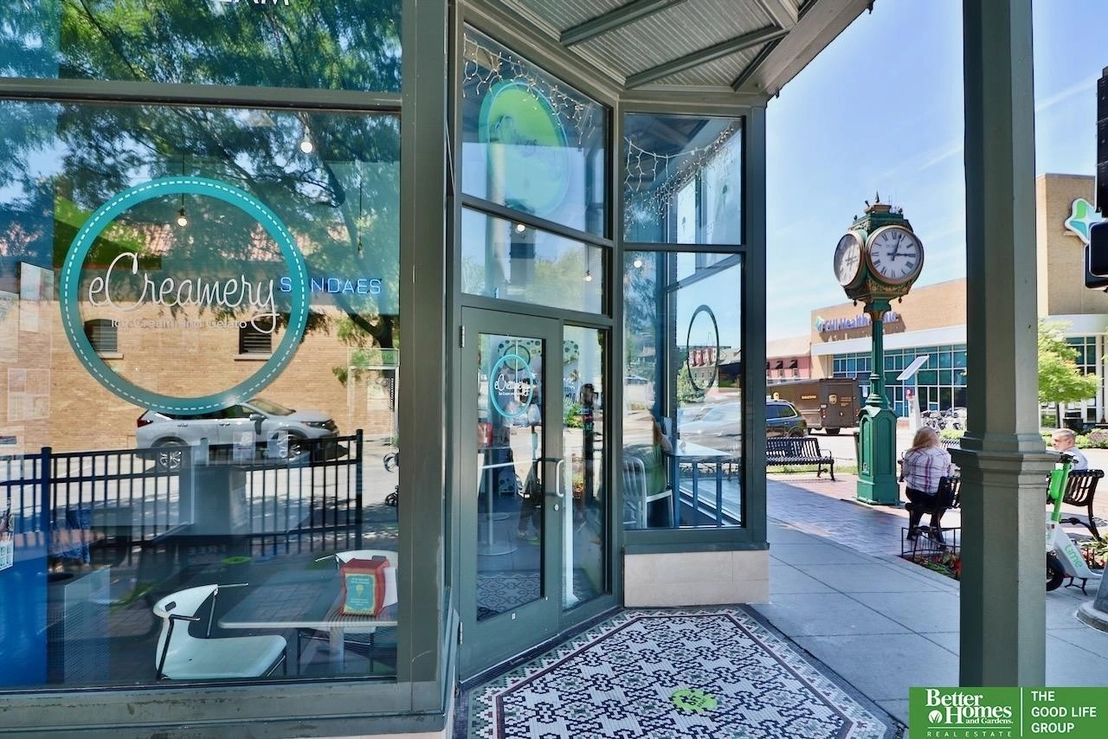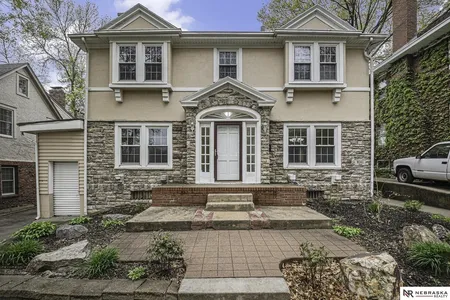











































































1 /
76
Map
$500,000*
●
House -
Off Market
505 S 53rd Street
Omaha, NE 68106
5 Beds
2.5 Baths,
1
Half Bath
3907 Sqft
$450,000 - $550,000
Reference Base Price*
0.00%
Since Dec 1, 2023
National-US
Primary Model
Sold Dec 18, 2023
$525,000
$420,000
by Five Points Bank
Mortgage Due Jan 01, 2054
Sold Nov 02, 2020
$425,000
Seller
$382,500
by Ark-la-tex Financial Services
Mortgage Due Dec 01, 2050
About This Property
Jen Manhart, M: , [email protected],
https://www.betteromaha.com - Omaha's finest Tudor Revival style
townhouse built in 1932. Batchelder Tile Fireplace. Original Art
Deco Tile bathroom. Vermont slate roof, solid mahogany doors,
leaded glass windows, quarter sawn white oak flrs, large
one-of-a-kind plaster moldings & pilasters, spiral staircase & the
original mahogany dining room . WOW! Primary Suite with 12x6
walk-in closet/dressing room, marble tile bath & steam shower.
Cedar closet, 3rd floor fin'd with 2 bedrooms, office & full bath.
Fin'd basement with sauna, rec room & 3/4 bath. Backyard oasis with
lush landscaping. 2 car garage, sprinklr sys. An amazing example of
architecture & history. Near UNMC, UNO, Memorial & Elmwood parks,
Blackstone & downtown.
The manager has listed the unit size as 3907 square feet.
The manager has listed the unit size as 3907 square feet.
Unit Size
3,907Ft²
Days on Market
-
Land Size
-
Price per sqft
$128
Property Type
House
Property Taxes
$936
HOA Dues
-
Year Built
1932
Price History
| Date / Event | Date | Event | Price |
|---|---|---|---|
| Dec 18, 2023 | Sold to Alexandra Jane Burt, Ryan P... | $525,000 | |
| Sold to Alexandra Jane Burt, Ryan P... | |||
| Nov 10, 2023 | No longer available | - | |
| No longer available | |||
| Oct 30, 2023 | Listed | $500,000 | |
| Listed | |||
| Nov 2, 2020 | Sold to Adrien Griffin, Catherine G... | $425,000 | |
| Sold to Adrien Griffin, Catherine G... | |||
Property Highlights
Fireplace
Air Conditioning
Building Info
Overview
Building
Neighborhood
Zoning
Geography
Comparables
Unit
Status
Status
Type
Beds
Baths
ft²
Price/ft²
Price/ft²
Asking Price
Listed On
Listed On
Closing Price
Sold On
Sold On
HOA + Taxes
Active
Townhouse
3
Beds
1.5
Baths
1,716 ft²
$300/ft²
$514,900
Oct 27, 2023
-
$200/mo
Active
Townhouse
3
Beds
1.5
Baths
1,716 ft²
$306/ft²
$525,900
Oct 27, 2023
-
$200/mo

















































































