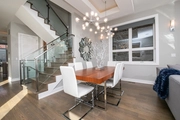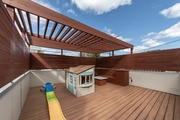$1,383,240*
●
House -
Off Market
504 N Paulina Street
Chicago, IL 60622
4 Beds
5 Baths,
2
Half Baths
4100 Sqft
$1,192,000 - $1,456,000
Reference Base Price*
4.46%
Since Jul 1, 2022
IL-Chicago
Primary Model
Sold May 24, 2022
$1,235,000
Seller
$926,250
by Jpmorgan Chase Bank Na
Mortgage Due Jun 01, 2052
About This Property
Better Then New STUNNING single-family home with a large roof deck
on a prime block in West Town! This 4BD/3.2BA stunner was designed
with no detail overlooked. It features 10' ceilings with exquisite
custom trim, 5 inch White Oak hardwood floor though out the home, 2
gas fireplaces, 8' doors, and designer light fixtures. The gorgeous
chef's kitchen features a timeless elegant design that surpasses
all trends, includes 60" Custom Italian double-stacked cabinets,
custom hood, quartz countertops with island, full quarts
backsplash, LED lighting, and a high-end appliance package
(Sub-Zero and Wolf) and a butler's pantry. The family room adjacent
to the kitchen consists of custom built-ins with 5.1 surround, and
opens onto a deck which includes a built in grill a ton of deck
space all interconnected leading to two additional decks. The
master suite is comprised of 2 closets with custom shelving and a
luxe master bath with air-tub, heated floors, steam shower, body
sprays and rain head. With heated floors throughout the lower
level, features a spacious rec room with a wet bar, 7.1
surround sound and a full bathroom. In addition to a bedroom
currently used a work-out room! After a year spent to receive RT-4
zoning we have beautiful penthouse level which offers yet another
multifunctional room with a wet bar, also offers 5.1 surround in
addition to having a half bath. The Penthouse opens to 2 roof deck
which includes exquisite panoramic views of Chicago's famous
skyline. Full-size washer and dryer are on the 2nd level as
well as an addition laundry room on the lower level with second set
of washer and dryer. Other upgrades include built-out closets, LED
canned lighting throughout, central vacuum, dual zoned high
efficiency HVAC, heated floors in master bathroom, Nest
thermostats, Grohe fixture throughout bathrooms and kitchen,
security system with cameras and intergraded intercom and full home
automation with RTI Technology. 2-car garage completes this amazing
property. For those who need to work from home this place offers
many work areas on multiple levels. Many local breweries are also
located here. Enjoy amazing restaurants on Grand Ave (Tempesta
Market, La Scarola, Coalfire, The Dawson, Bari Foods, D'Amatos,
TWO) or Chicago Ave (Forbidden Root, Beatnik, Roots, Flo, Jeong,
Porto, Lao Peng You, Split Rail, Kai Zan, Arami). Minutes to the
Loop, Fulton Market and easy access to 90/94. View the
interactive floorplan and 3D Matterport tour. Showings in-person as
well as well as live video calls available, contact Realtor for
more information.
The manager has listed the unit size as 4100 square feet.
The manager has listed the unit size as 4100 square feet.
Unit Size
4,100Ft²
Days on Market
-
Land Size
0.06 acres
Price per sqft
$323
Property Type
House
Property Taxes
$1,385
HOA Dues
-
Year Built
2016
Price History
| Date / Event | Date | Event | Price |
|---|---|---|---|
| Jun 5, 2022 | No longer available | - | |
| No longer available | |||
| May 24, 2022 | Sold to Elijah Bernard, Teedra M Be... | $1,235,000 | |
| Sold to Elijah Bernard, Teedra M Be... | |||
| Mar 18, 2022 | Listed | $1,324,200 | |
| Listed | |||
| Jan 2, 2022 | No longer available | - | |
| No longer available | |||
| Nov 2, 2021 | Listed | $1,299,100 | |
| Listed | |||



|
|||
|
Better Then New STUNNING single-family home with a large roof deck
on a prime block in West Town! This 4BD/3.2BA stunner was designed
with no detail overlooked. It features 10' ceilings with exquisite
custom trim, 5 inch White Oak hardwood floor though out the home, 2
gas fireplaces, 8' doors, and designer light fixtures. The gorgeous
chef's kitchen features a timeless elegant design that surpasses
all trends, includes 60" Custom Italian double-stacked cabinets,
custom hood, quartz…
|
|||
Show More

Property Highlights
Air Conditioning
Garage
Building Info
Overview
Building
Neighborhood
Zoning
Geography
Comparables
Unit
Status
Status
Type
Beds
Baths
ft²
Price/ft²
Price/ft²
Asking Price
Listed On
Listed On
Closing Price
Sold On
Sold On
HOA + Taxes
In Contract
House
4
Beds
3.5
Baths
2,882 ft²
$382/ft²
$1,100,000
Mar 7, 2022
-
$477/mo
In Contract
Multifamily
4
Beds
3
Baths
4,000 ft²
$325/ft²
$1,299,999
Mar 10, 2023
-
-
In Contract
Multifamily
4
Beds
3.5
Baths
4,000 ft²
$300/ft²
$1,199,999
Mar 10, 2023
-
$250/mo
In Contract
House
4
Beds
3.5
Baths
1,948 ft²
$616/ft²
$1,200,000
Jan 17, 2023
-
$492/mo
In Contract
House
3
Beds
3.5
Baths
3,100 ft²
$387/ft²
$1,199,999
Feb 3, 2023
-
$1,704/mo
In Contract
House
5
Beds
4.5
Baths
5,005 ft²
$300/ft²
$1,499,900
Sep 7, 2022
-
$650/mo
Multifamily
4
Beds
4.5
Baths
2,616 ft²
$478/ft²
$1,250,000
Sep 28, 2022
-
$469/mo
In Contract
House
3
Beds
3.5
Baths
2,584 ft²
$484/ft²
$1,250,000
Mar 30, 2023
-
$542/mo
In Contract
House
3
Beds
3
Baths
2,575 ft²
$602/ft²
$1,550,000
Mar 21, 2023
-
$629/mo
In Contract
House
3
Beds
3
Baths
2,486 ft²
$483/ft²
$1,200,000
Oct 8, 2021
-
$479/mo
In Contract
Multifamily
4
Beds
3
Baths
2,616 ft²
$573/ft²
$1,500,000
Mar 4, 2022
-
$650/mo
In Contract
House
3
Beds
2.5
Baths
2,015 ft²
$645/ft²
$1,300,000
Nov 29, 2022
-
$567/mo





























































































































