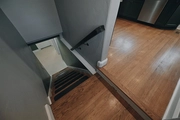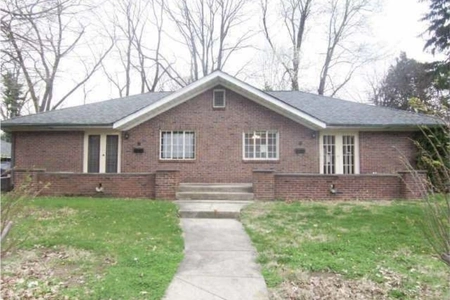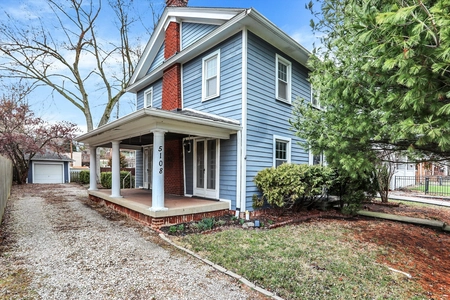

















































1 /
50
Map
$360,000 - $440,000
●
House -
Off Market
5036 N Kenwood Avenue
Indianapolis, IN 46208
3 Beds
2 Baths
2170 Sqft
Sold Aug 24, 2017
$320,000
Buyer
Seller
$268,000
by Mjw Financial Llc
Mortgage Due Jan 01, 2051
Sold Aug 14, 2017
$320,000
Buyer
About This Property
Rare find! Updated 3 Bed 2 Bath Brick Ranch on a quiet block in
Butler Tarkington. Fully updated in 2017, yet the home's original
motif was maintained through the renovation. Updates included
electrical, plumbing, HVAC, kitchen, Jeld-Wen Low E insulated
windows, and more. Main floor features beautiful original hardwood
floors, wood burning fire place, Den w/ built in bookshelves, and
tons of natural light. You'll love the custom updated kitchen w/
barstool seating peninsula, good sized dining area, 2 bedrooms and
a full bath w/ elegant tile work. Fully finished basement features
a massive primary bedroom w/ decorative fireplace and walk in
closet. Updated bath w/ walk in shower, laundry room, storage room
and an office that could function as a 4th bedroom or nursery. The
brick exterior of the home has been well maintained and is in
immaculate shape. Enjoy the sunrise from the covered or uncovered
front porch and the sunset from the paver patio out back. Fully
fenced in backyard with a deep lot provides plenty of room for
activities and houses a 1 car garage. Walking distance to the
canal, Cafe Patachou, and Hubbard & Cravens coffee shop. Come see
it before it's gone!
The manager has listed the unit size as 2170 square feet.
The manager has listed the unit size as 2170 square feet.
Unit Size
2,170Ft²
Days on Market
-
Land Size
0.16 acres
Price per sqft
$184
Property Type
House
Property Taxes
-
HOA Dues
-
Year Built
1932
Price History
| Date / Event | Date | Event | Price |
|---|---|---|---|
| Apr 3, 2024 | No longer available | - | |
| No longer available | |||
| Mar 12, 2024 | In contract | - | |
| In contract | |||
| Mar 9, 2024 | Relisted | $400,000 | |
| Relisted | |||
| Feb 26, 2024 | In contract | - | |
| In contract | |||
| Feb 22, 2024 | Listed | $400,000 | |
| Listed | |||
Property Highlights
Fireplace
Air Conditioning
Building Info
Overview
Building
Neighborhood
Geography
Comparables
Unit
Status
Status
Type
Beds
Baths
ft²
Price/ft²
Price/ft²
Asking Price
Listed On
Listed On
Closing Price
Sold On
Sold On
HOA + Taxes
About Butler - Tarkington
Similar Homes for Sale
Nearby Rentals

$1,525 /mo
- 3 Beds
- 2 Baths
- 2,256 ft²

$1,550 /mo
- 3 Beds
- 1 Bath
- 1,643 ft²























































