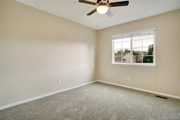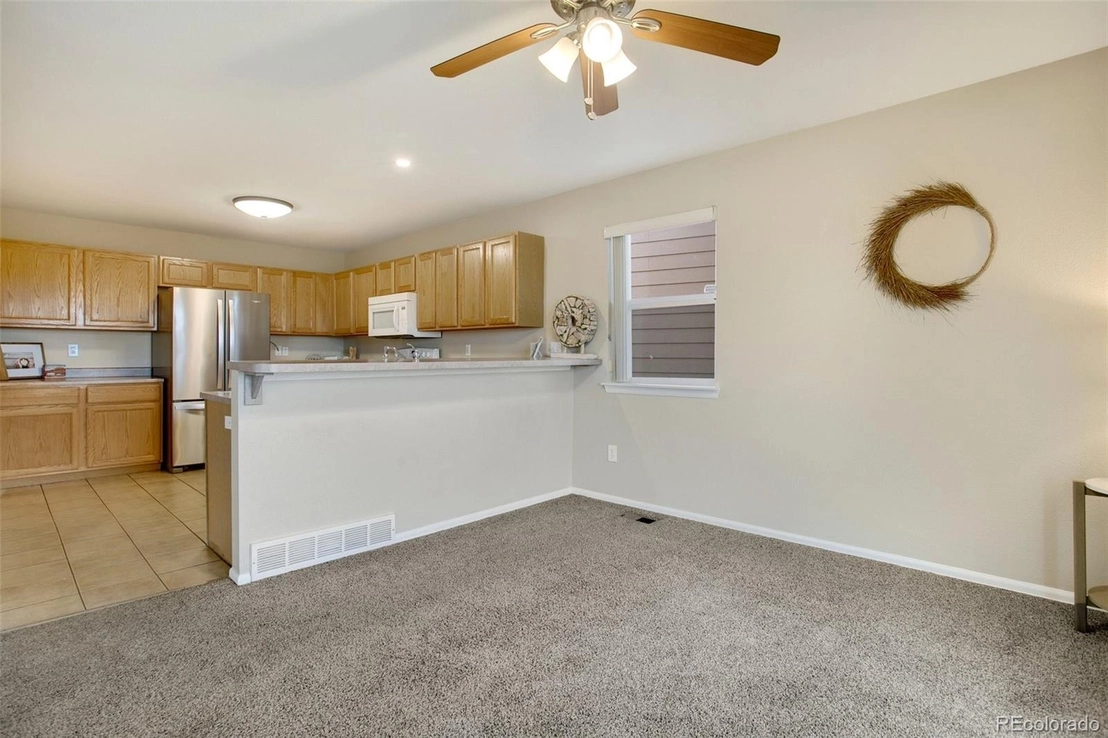





















1 /
22
Map
$425,000
●
House -
Off Market
5031 Ardley Drive
Colorado Springs, CO 80922
3 Beds
4 Baths,
1
Half Bath
2156 Sqft
$423,419
RealtyHop Estimate
-0.37%
Since Nov 1, 2023
National-US
Primary Model
About This Property
Introducing this stunning 3 bed, 4 bath home with an array of
desirable features. As you step inside, you'll be greeted by the
spacious living room boasting vaulted ceilings that create an
inviting and airy atmosphere. The dining area, conveniently located
adjacent to the living space, offers a walk-out deck where you can
enjoy the fenced-in backyard. Upstairs, you'll find the master
bedroom complete with an en suite bathroom featuring a double
vanity, adding a touch of luxury to your daily routine.
Additionally, there are two other well-appointed bedrooms and an
extra full bathroom, providing ample space for family and guests.
The fully finished basement is an incredible bonus, with its beamed
ceilings and walk-out access, offering a versatile space that can
be transformed to suit your needs. Whether it's a home office,
entertainment area, or a cozy den, the possibilities are endless.
This home also boasts an attached two-car garage, ensuring
convenience and protection for your vehicles year-round. The
fenced-in backyard provides privacy and security, while a storage
shed offers additional space for all your outdoor equipment and
tools. Noteworthy updates include a new roof in 2016, providing
peace of mind for years to come, and recent interior paint, giving
the home a fresh and modern feel. With its desirable features,
spacious layout, and convenient location, this property is truly a
gem. Don't miss out on the opportunity to make this house your
dream home.
Unit Size
2,156Ft²
Days on Market
39 days
Land Size
0.12 acres
Price per sqft
$197
Property Type
House
Property Taxes
$113
HOA Dues
-
Year Built
1998
Last updated: 11 days ago (REcolorado MLS #REC5475780)
Price History
| Date / Event | Date | Event | Price |
|---|---|---|---|
| Oct 6, 2023 | Sold to Noah L Goethal | $425,000 | |
| Sold to Noah L Goethal | |||
| Aug 28, 2023 | Listed by RE/MAX Advantage Realty Inc. | $425,000 | |
| Listed by RE/MAX Advantage Realty Inc. | |||
Property Highlights
Air Conditioning
Garage
Building Info
Overview
Building
Neighborhood
Zoning
Geography
Comparables
Unit
Status
Status
Type
Beds
Baths
ft²
Price/ft²
Price/ft²
Asking Price
Listed On
Listed On
Closing Price
Sold On
Sold On
HOA + Taxes
House
3
Beds
3
Baths
1,915 ft²
$232/ft²
$445,000
Oct 21, 2023
$445,000
Jan 29, 2024
$116/mo
Sold
House
3
Beds
4
Baths
1,940 ft²
$242/ft²
$470,000
Feb 1, 2024
$470,000
Mar 28, 2024
$126/mo
Sold
House
3
Beds
3
Baths
1,734 ft²
$226/ft²
$392,000
Aug 24, 2023
$392,000
Oct 27, 2023
$98/mo
House
3
Beds
2
Baths
1,445 ft²
$315/ft²
$455,000
Nov 10, 2023
$455,000
Nov 30, 2023
$99/mo
Sold
House
3
Beds
2
Baths
1,342 ft²
$316/ft²
$424,000
Nov 30, 2023
$424,000
Jan 8, 2024
$107/mo
Sold
House
3
Beds
3
Baths
1,518 ft²
$273/ft²
$415,000
Sep 15, 2023
$415,000
Oct 17, 2023
$116/mo
In Contract
House
3
Beds
4
Baths
2,221 ft²
$218/ft²
$485,000
Mar 7, 2024
-
$116/mo
In Contract
House
3
Beds
3
Baths
1,996 ft²
$248/ft²
$495,000
Feb 21, 2024
-
$341/mo
In Contract
House
3
Beds
3
Baths
1,531 ft²
$317/ft²
$485,000
Mar 18, 2024
-
$120/mo
In Contract
House
3
Beds
2
Baths
2,450 ft²
$190/ft²
$465,000
Apr 4, 2024
-
$104/mo

























