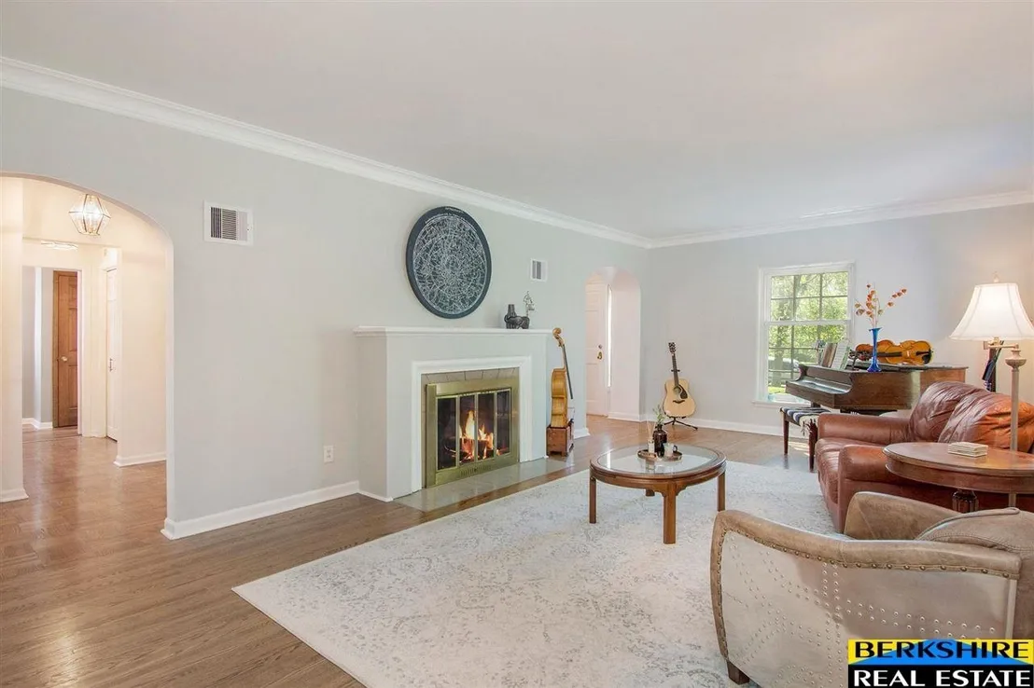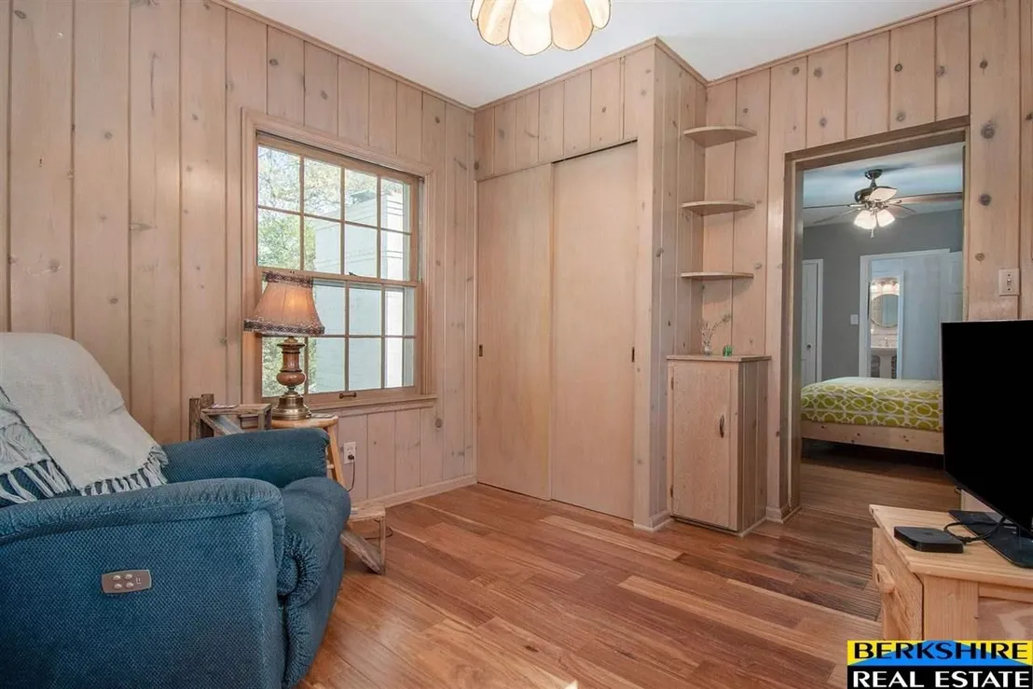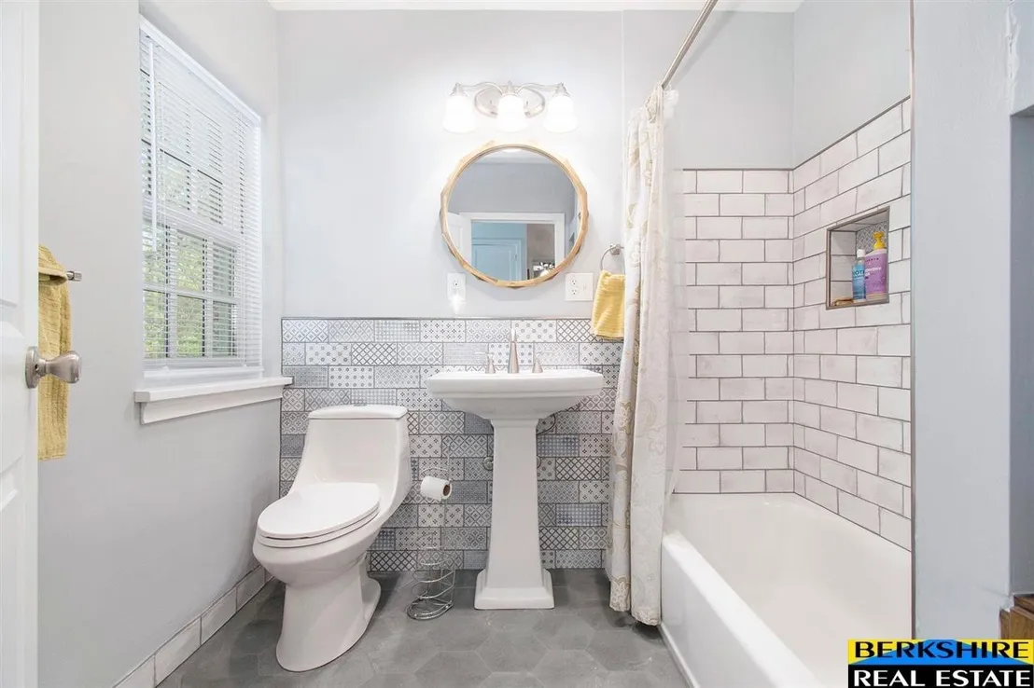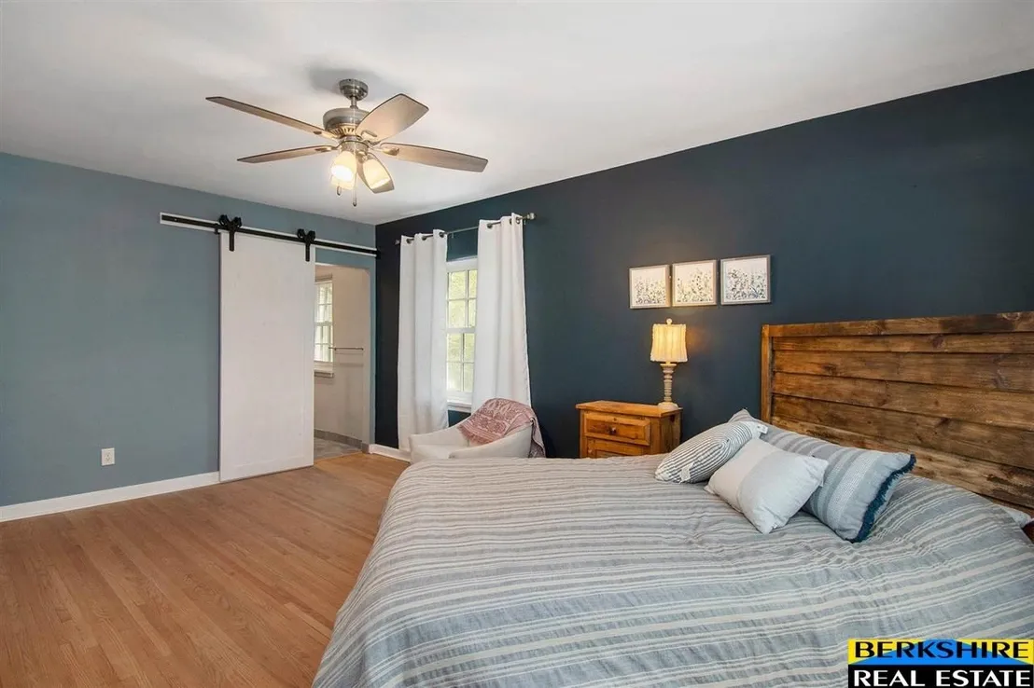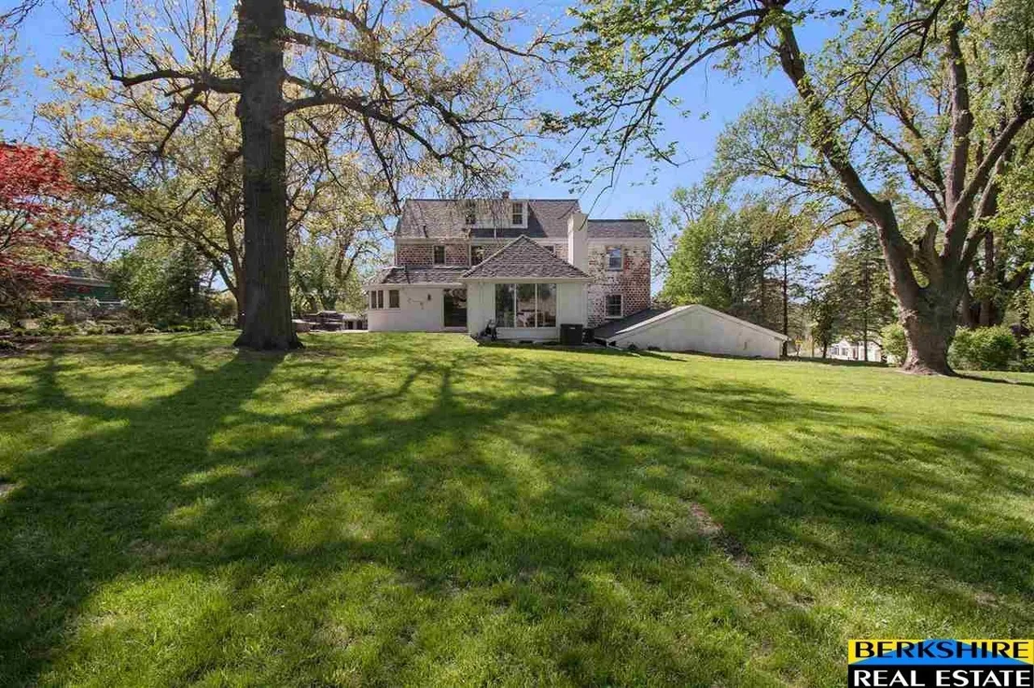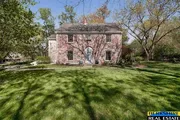
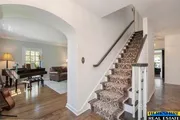




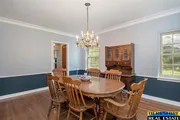

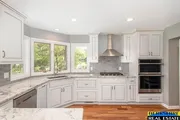



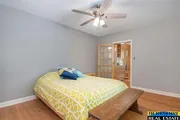
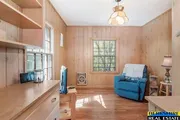














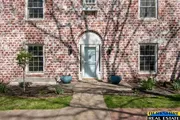







1 /
36
Map
$911,464*
●
House -
Off Market
503 Ridgewood Avenue
Omaha, NE 68114
5 Beds
4 Baths,
1
Half Bath
4474 Sqft
$702,000 - $856,000
Reference Base Price*
17.00%
Since Jul 1, 2021
National-US
Primary Model
Sold Jul 27, 2021
$765,000
Seller
$1,000,000
by Access Bank
Mortgage Due Jul 06, 2053
Sold Oct 04, 2018
$460,000
Buyer
Seller
$275,000
by First Guaranty Mortgage Corp
Mortgage Due Nov 01, 2048
About This Property
Mike Salkin, M: , [email protected],
www.mikesalkin.com - Park-like 2.5 story setting on prime .75 acre
lot in the heart of District 66 Loveland area. Colonial-style with
plenty of storage, Marvin windows, impact-resistant class 4 roofing
shingles installed fall 2018, 3 fireplaces, huge family room
addition, Leafguard gutters, dual HVAC installed late 2018 and one
furnace installed 2017. newly renovated kitchen in 2020 with all
new appliances, cabinets that have soft close doors/drawers, and
granite countertops. Newly renovated bathrooms. Fully
finished basement with a bathroom that includes a sauna, a huge
laundry room, and a wet bar. Hardwood floors throughout with luxury
vinyl in lower level. Additional features include wet/dry sauna, 2
wetbars, large patio with gas fire pit, and laundry chute.
The manager has listed the unit size as 4474 square feet.
The manager has listed the unit size as 4474 square feet.
Unit Size
4,474Ft²
Days on Market
-
Land Size
-
Price per sqft
$174
Property Type
House
Property Taxes
$10,322
HOA Dues
-
Year Built
1936
Price History
| Date / Event | Date | Event | Price |
|---|---|---|---|
| Jul 27, 2021 | Sold to Lynn A Preston, Michael D P... | $765,000 | |
| Sold to Lynn A Preston, Michael D P... | |||
| Jun 2, 2021 | No longer available | - | |
| No longer available | |||
| May 26, 2021 | Price Decreased |
$779,000
↓ $20K
(2.5%)
|
|
| Price Decreased | |||
| May 5, 2021 | Listed | $799,000 | |
| Listed | |||
| Oct 4, 2018 | Sold to Pina C Patel, Shane T Brown | $460,000 | |
| Sold to Pina C Patel, Shane T Brown | |||
Show More

Property Highlights
Fireplace
Air Conditioning
Building Info
Overview
Building
Neighborhood
Zoning
Geography
Comparables
Unit
Status
Status
Type
Beds
Baths
ft²
Price/ft²
Price/ft²
Asking Price
Listed On
Listed On
Closing Price
Sold On
Sold On
HOA + Taxes
Active
House
5
Beds
5
Baths
6,521 ft²
$127/ft²
$825,000
Jan 30, 2019
-
$12,023/mo
Active
House
4
Beds
3
Baths
2,956 ft²
$233/ft²
$688,500
Jun 7, 2022
-
$301/mo
Active
Townhouse
4
Beds
3
Baths
2,956 ft²
$232/ft²
$685,000
Jun 7, 2022
-
$301/mo
Active
Townhouse
3
Beds
1.5
Baths
2,980 ft²
$243/ft²
$725,000
Jun 7, 2022
-
$301/mo





