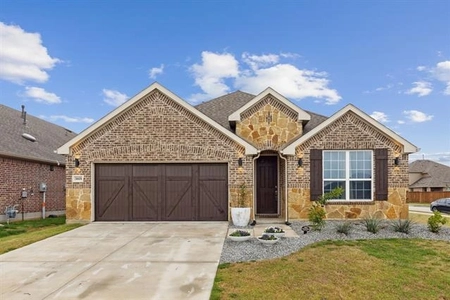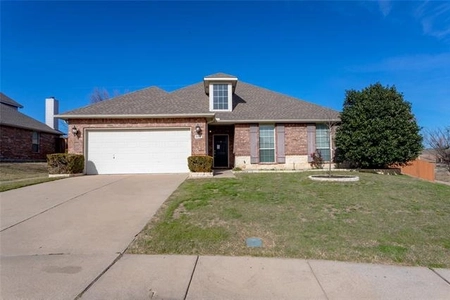$520,000
↓ $10K (1.9%)
●
House -
For Sale
503 Lipizzan Lane
Celina, TX 75009
4 Beds
1 Bath,
1
Half Bath
2982 Sqft
$2,620
Estimated Monthly
$67
HOA / Fees
6.87%
Cap Rate
About This Property
This Wonderful family home in sought after Celina ISD boasts a NEW
ROOF & no MUD or PID. Recently repainted in light designer
colors it boasts new luxury vinyl flooring throughout the lower
level along with new designer carpet in the primary bedroom &
staircase. The kitchen with walk in pantry & room for an
island has granite countertops, a tile backsplash, SS gas
appliances & a newer SS dishwasher & microwave. The kitchen &
breakfast area overlook a large family room with gas starter wood
burning fireplace & an oversized private backyard. The
primary bedroom with ensuite bath with garden tub, separate shower
& large walk in closet is on the lower level while 3 large bedrooms
& a huge game room are on the upper level with a full bath. Other
upgrades include French doors on the formal dining or study as you
enter the home, all new LED lighting & freshly stained fencing. All
this & a neighborhood with a community pool, jogging trails, park,
& stocked lake.
Unit Size
2,982Ft²
Days on Market
35 days
Land Size
0.15 acres
Price per sqft
$174
Property Type
House
Property Taxes
-
HOA Dues
$67
Year Built
2012
Listed By
Last updated: 13 days ago (NTREIS #20609580)
Price History
| Date / Event | Date | Event | Price |
|---|---|---|---|
| Jun 8, 2024 | Price Decreased |
$520,000
↓ $10K
(1.9%)
|
|
| Price Decreased | |||
| May 17, 2024 | Listed by Ebby Halliday, Realtors | $529,900 | |
| Listed by Ebby Halliday, Realtors | |||
| Oct 10, 2014 | Sold to Jamaal A Kemp | $252,400 | |
| Sold to Jamaal A Kemp | |||
| Apr 18, 2013 | Sold to Nat M Natarajan | $194,500 | |
| Sold to Nat M Natarajan | |||
Property Highlights
Garage
Air Conditioning
Fireplace
Parking Details
Has Garage
Attached Garage
Garage Spaces: 2
Parking Features: 0
Interior Details
Interior Information
Interior Features: Built-in Features, Cable TV Available, Granite Counters, High Speed Internet Available, Open Floorplan, Pantry, Walk-In Closet(s), Wired for Data
Appliances: Dishwasher, Disposal, Electric Range, Gas Cooktop, Gas Water Heater, Microwave, Plumbed For Gas in Kitchen
Flooring Type: Carpet, Ceramic Tile, Luxury Vinyl Plank
Living Room1
Dimension: 18.00 x 18.00
Level: 1
Features: Fireplace
Living Room2
Dimension: 22.00 x 18.00
Level: 2
Dining Room
Dimension: 22.00 x 18.00
Level: 2
Breakfast Room
Dimension: 22.00 x 18.00
Level: 2
Kitchen
Dimension: 22.00 x 18.00
Level: 2
Bedroom-Primary
Dimension: 22.00 x 18.00
Level: 2
Bedroom1
Dimension: 15.00 x 13.00
Level: 1
Features: Split Bedrooms
Bedroom2
Dimension: 15.00 x 13.00
Level: 2
Bedroom3
Dimension: 14.00 x 13.00
Level: 2
Game Room
Dimension: 14.00 x 13.00
Level: 2
Fireplace Information
Has Fireplace
Gas, Gas Starter, Living Room, Wood Burning
Fireplaces: 1
Exterior Details
Property Information
Listing Terms: Contract, Conventional
Building Information
Foundation Details: Slab
Roof: Composition
Window Features: Window Coverings
Construction Materials: Brick, Radiant Barrier, Siding
Outdoor Living Structures: Covered
Lot Information
Few Trees, Interior Lot, Landscaped, Lrg. Backyard Grass, Sprinkler System, Subdivision
Lot Size Acres: 0.1500
Financial Details
Tax Block: B
Tax Lot: 2
Utilities Details
Cooling Type: Ceiling Fan(s), Central Air, Electric
Heating Type: Central, Electric
Location Details
HOA/Condo/Coop Fee Includes: Full Use of Facilities, Maintenance Structure, Management Fees
HOA Fee: $200
HOA Fee Frequency: Quarterly
Building Info
Overview
Building
Neighborhood
Geography
Comparables
Unit
Status
Status
Type
Beds
Baths
ft²
Price/ft²
Price/ft²
Asking Price
Listed On
Listed On
Closing Price
Sold On
Sold On
HOA + Taxes
Sold
House
4
Beds
-
2,916 ft²
$159/ft²
$465,000
Oct 18, 2023
$465,000
Jan 12, 2024
$844/mo
Sold
House
4
Beds
-
2,887 ft²
$168/ft²
$484,900
Jun 8, 2023
$484,900
Aug 4, 2023
$740/mo
Sold
House
4
Beds
-
2,338 ft²
$214/ft²
$501,000
Mar 8, 2024
$501,000
May 16, 2024
$705/mo
Sold
House
4
Beds
-
2,935 ft²
$191/ft²
$559,900
Jun 8, 2023
$559,900
Aug 22, 2023
$940/mo
Sold
House
4
Beds
1
Bath
2,814 ft²
$202/ft²
$569,000
Jul 7, 2023
$569,000
Aug 10, 2023
$30/mo
Sold
House
4
Beds
-
2,338 ft²
$211/ft²
$492,500
Jan 19, 2024
$492,500
Feb 20, 2024
$714/mo


























































