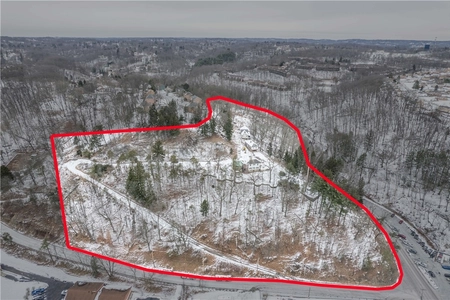$425,000
●
House -
In Contract
503 Fox Dr
Ross Twp, PA 15237
4 Beds
2 Baths
$2,415
Estimated Monthly
4.72%
Cap Rate
About This Property
Welcome home to 503 Fox Dr* A beautifully updated multi-level home
located in desirable McKnight Village on a cul-de-sac st* Gleaming
hardwood floors throughout* Remodeled in 2018, the kitchen is a
culinary delight with 2 ovens, pantry, granite counters, and cherry
cabinets* Walk through the well lit dining room into the
spectacular heated/AC sunroom w 3 walls of floor-to-ceiling
windows, skylights, and motorized blinds. The sunroom overlooks the
table top level yard* Just 3 steps up to the bedrooms & beautifully
remodeled bathroom* Additional features include: living room w
separate foyer, bay window, stone fireplace* updated furnace, AC,
H2O tank, finished lower level w game room, gas fireplace, full
bath & 4th bedrm or Den could be used as an in-law suite* tile
roof* basement water-proofing system* 200 amp electrical service*
walk to park, pool* Neighborhood activities like Breakfast with
Santa, Easter Egg Hunt, etc.* Easy access to McKnight Rd, I-279*
Close to shopping* Shed as-is
Unit Size
-
Days on Market
-
Land Size
0.23 acres
Price per sqft
-
Property Type
House
Property Taxes
$328
HOA Dues
-
Year Built
1954
Listed By
Last updated: 2 months ago (WPMLS #1644540)
Price History
| Date / Event | Date | Event | Price |
|---|---|---|---|
| Apr 12, 2024 | In contract | - | |
| In contract | |||
| Mar 12, 2024 | Listed by RE/MAX REALTY BROKERS | $425,000 | |
| Listed by RE/MAX REALTY BROKERS | |||
Property Highlights
Garage
Air Conditioning
Fireplace
Parking Details
Has Garage
Parking Features: Built In, Garage Door Opener
Total Garage and Parking Spaces: 2
Interior Details
Bedroom Information
Bedrooms: 4
Bathroom Information
Full Bathrooms: 2
Interior Information
Appliances: Some Gas Appliances, Dishwasher, Disposal, Microwave, Refrigerator, Stove
Flooring Type: Hardwood
Room Information
Rooms: 9
Fireplace Information
Has Fireplace
Gas, Log Lighter
Fireplaces: 2
Basement Information
Has Basement
Finished, WalkUpAccess
Exterior Details
Property Information
Property Condition: Resale
Year Built: 1954
Building Information
Roof: Tile
Construction Materials: Brick, Stone
Lot Information
Lot Size Dimensions: 0.233
Lot Size Acres: 0.233
Land Information
Land Assessed Value: $0
Financial Details
Tax Assessed Value: $163,100
Tax Annual Amount: $3,937
Utilities Details
Cooling Type: Central Air
Heating Type: Gas

































































































