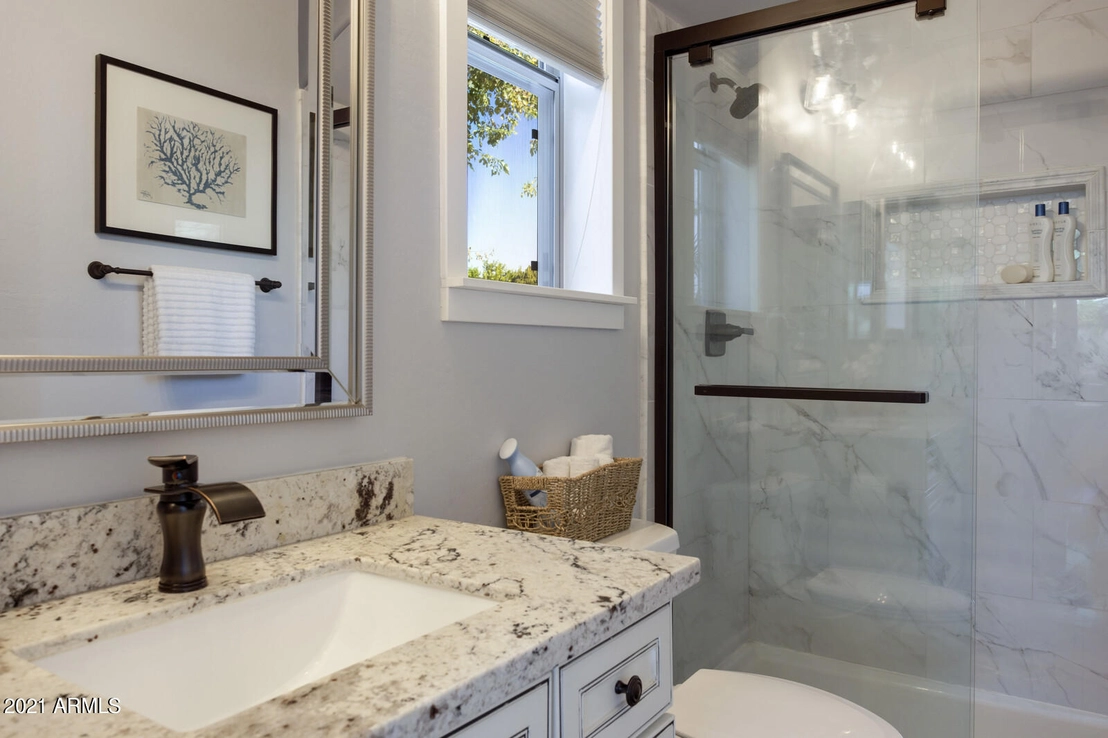


































































1 /
67
Map
$944,590*
●
House -
Off Market
5024 W HOBBY HORSE Drive
Phoenix, AZ 85083
4 Beds
3 Baths
3054 Sqft
$666,000 - $812,000
Reference Base Price*
27.82%
Since Apr 1, 2021
AZ-Phoenix
Primary Model
Sold Apr 14, 2021
$816,000
Seller
$540,000
by United Wholesale Mortgage
Mortgage Due May 01, 2051
Sold Apr 07, 2016
$485,000
Buyer
$388,000
by United Wholesale Mortgage
Mortgage Due May 01, 2046
About This Property
This STETSON VALLEY SHOWSTOPPER is a must see! Gorgeous 1-story,
4BR + Den, 3 baths, 3-car gar is nestled in a quiet 14K+ CUL-DE-SAC
LOT, adjacent to massive greenbelt. GENEROUS UPGRADES + 10ft
ceilings thru-out, backyard oasis w/POOL, SPA + MTN VIEWS. Coffer
ceiling, stack stone FP, custom barn doors + hardwood floors offer
captivating charm. RENOVATED CHEF'S KITCHEN boasts soft close
cabinets, roll-out shelves, GAS COOKTOP, double ovens, SS
appliances + large island. Retreat to stunning master suite w/patio
exit, 2 walk-in closets, UPDATED WALK-IN SHOWER, soaking tub + dual
sinks. Enjoy EXCEPTIONAL OUTDOOR LIVING w/covered patio, hand laid
travertine, built-in BBQ, cozy FP, firepit, desert landscaping,
water fountain + 3 pergola areas for entertaining or a tranquil
escape. You'll also... ....appreciate the EXTRA STORAGE this
spacious home has to offer; including pantry, laundry room
cabinets, garage workbench w/mini fridge, built-in garage cabinets,
as well as 3 storage sheds. CONVENIENT ACCESS to shopping,
restaurants, walking trails, playgrounds, sports fields, dog park
and more. Take in breathtaking views of hot air balloons at sunrise
and sunset too. Be sure to check out the 3D VIRTUAL TOUR---for an
up-close view of this remarkable home---and the AERIAL
VIDEO---showcasing the expansive greenbelt, beautiful mountain
views and the neighborhood's desert scenery!! See the DOCUMENTS TAB
for floor plan and full list of EXTENSIVE UPGRADES.
**Owner/Agent**
The manager has listed the unit size as 3054 square feet.
The manager has listed the unit size as 3054 square feet.
Unit Size
3,054Ft²
Days on Market
-
Land Size
0.34 acres
Price per sqft
$242
Property Type
House
Property Taxes
$3,842
HOA Dues
-
Year Built
2006
Price History
| Date / Event | Date | Event | Price |
|---|---|---|---|
| Apr 14, 2021 | Sold to John Spillane, Maureen A Sp... | $816,000 | |
| Sold to John Spillane, Maureen A Sp... | |||
| Mar 3, 2021 | No longer available | - | |
| No longer available | |||
| Feb 26, 2021 | Listed | $739,000 | |
| Listed | |||
Property Highlights
Fireplace
Garage
With View
Building Info
Overview
Building
Neighborhood
Zoning
Geography
Comparables
Unit
Status
Status
Type
Beds
Baths
ft²
Price/ft²
Price/ft²
Asking Price
Listed On
Listed On
Closing Price
Sold On
Sold On
HOA + Taxes
Active
Other
Loft
3
Baths
3,360 ft²
$256/ft²
$859,900
May 3, 2024
-
$314/mo
Active
Other
Loft
3
Baths
2,448 ft²
$306/ft²
$749,900
Feb 13, 2024
-
$528/mo
In Contract
Other
Loft
2
Baths
2,158 ft²
$301/ft²
$650,000
Apr 5, 2024
-
$451/mo








































































