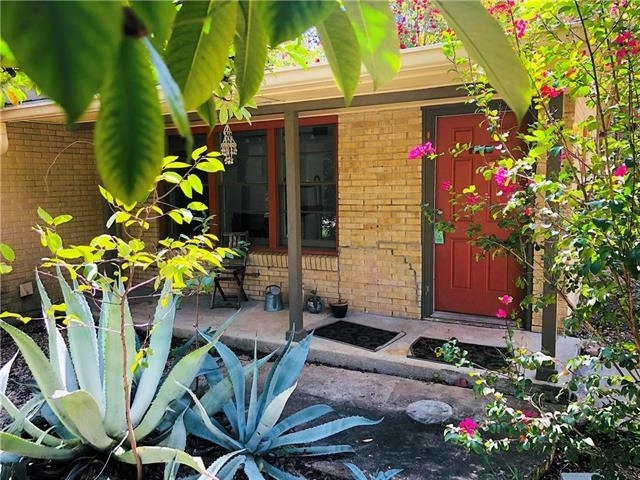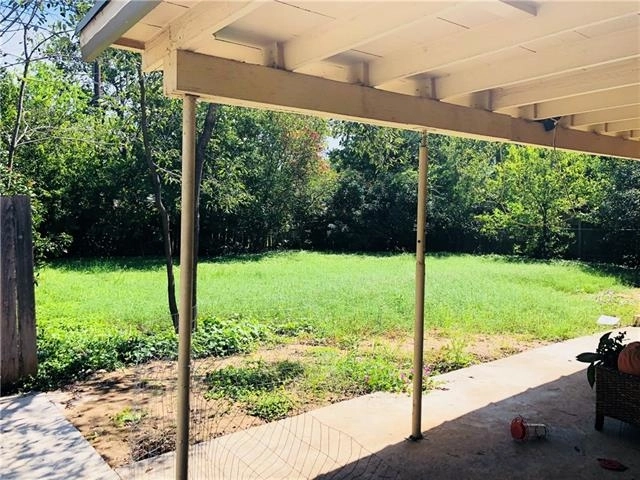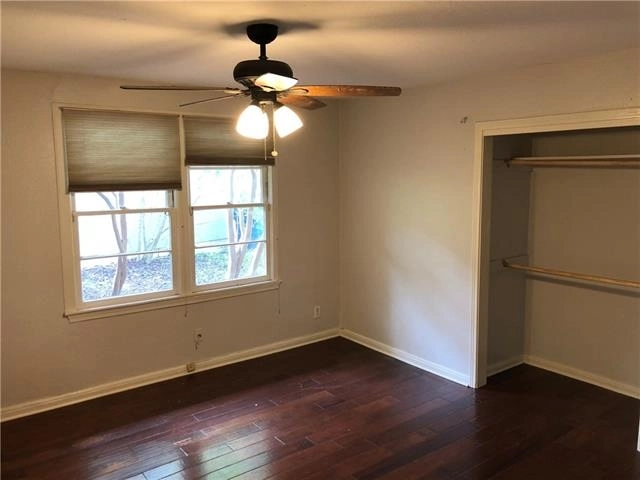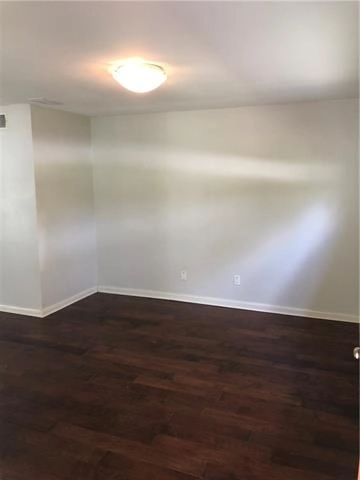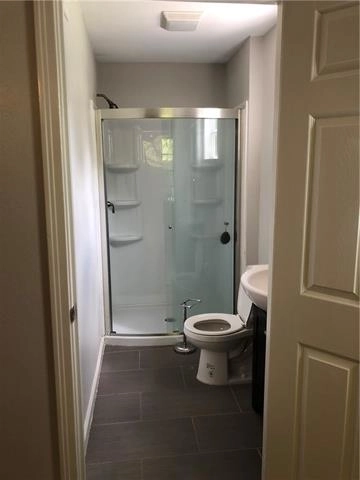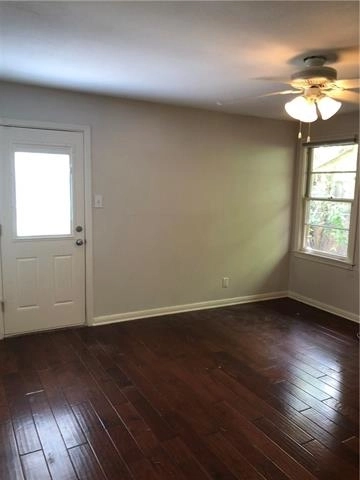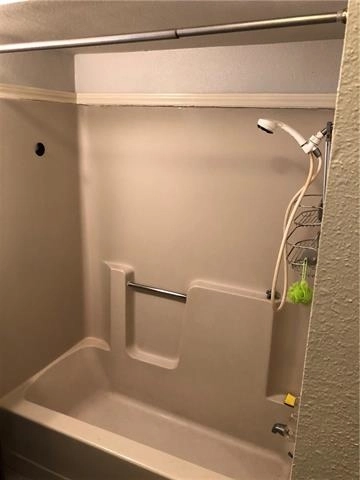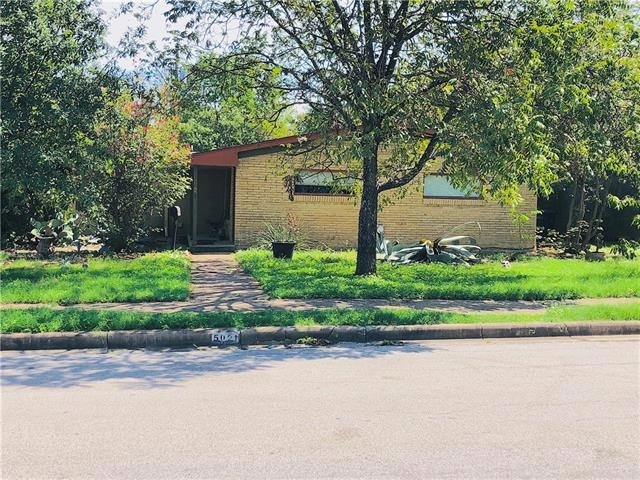$598,334*
●
Land -
Off Market
5023 W Frances PL
Austin, TX 78731
Studio
0 Bath
$360,000 - $440,000
Reference Base Price*
49.58%
Since Apr 1, 2019
National-US
Primary Model
Sold Aug 31, 2023
Transfer
Seller
Sold Feb 11, 2020
$381,800
Buyer
Seller
$390,000
by Bokf Na
Mortgage Due Feb 01, 2050
About This Property
MUST SELL W JOINING LOTS 5019 & 5021 W. Frances. Priced at land
value! Very rare remodel or teardown opportunity in sought after
Highland Village at Burnet & Hancock. Bring your investors and
builders. Each lot can accommodate dwelling up to 2700 square feet.
Zoned SF-2. Walking distance to Austin's finest dining, close
access to Mopac, & minutes from Downtown & 183. Re-plat includes
shared driveway. Sketch of first floor plans, shared driveway&
garages attached.
Unit Size
-
Days on Market
-
Land Size
-
Price per sqft
-
Property Type
Land
Property Taxes
$841
HOA Dues
-
Year Built
1954
Price History
| Date / Event | Date | Event | Price |
|---|---|---|---|
| Mar 3, 2019 | No longer available | - | |
| No longer available | |||
| Dec 16, 2018 | Price Decreased |
$400,000
↓ $50K
(11.1%)
|
|
| Price Decreased | |||
| Oct 4, 2018 | Listed | $450,000 | |
| Listed | |||

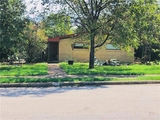
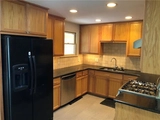
|
|||
|
MUST SELL W JOINING LOTS 5019 & 5021 W. Frances. Priced at land
value! Very rare remodel or teardown opportunity in sought after
Highland Village at Burnet & Hancock. Bring your investors and
builders. Each lot can accommodate dwelling up to 2700 square feet.
Zoned SF-2. Walking distance to Austin's finest dining, close
access to Mopac, & minutes from Downtown & 183. Re-plat includes
shared driveway. Sketch of first floor plans, shared driveway&
garages attached.
The…
|
|||


