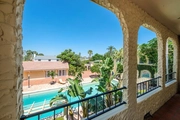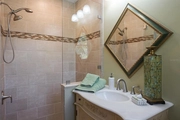


































































































1 /
99
Video
Map
$6,125,000
●
House -
For Sale
5020 S Shore Crest CIRCLE
TAMPA, FL 33609
6 Beds
6 Baths,
1
Half Bath
7545 Sqft
$32,547
Estimated Monthly
$0
HOA / Fees
0.15%
Cap Rate
About This Property
An opportunity to acquire one of Tampa's last, foremost and
prestigious landmarks: a walled and gated water view estate.
Nestled in South Tampa's premier area of Beach Park, this historic
1925 Spanish Mediterranean masterpiece is a captivating luxury home
epitomizing the pinnacle of elegance, tranquility & design.
Offering waterfront views, dock with open Bay access. This 7545 sf
two story jewel is gracefully positioned on over half an acre of
verdant landscape providing uninterrupted peace & serenity. The
impressive foyer welcomes with a grand staircase & gorgeous Marie
Teresa chandelier. The formal living room invites with its
expansive ambiance, finely crafted marble fireplace, French silk
drapes & exquisite crown molding. Adjacent, a full bar opens to a
spacious family room featuring a fireplace accentuating handcrafted
box molded wood ceiling, as well as, built-in bookcases. Plantation
shuttered French doors open onto a large patio overlooking the 65
foot lap pool and 3 story diving tower. The large formal dining
room features "the twin" Marie Teresa chandelier, ornate crown
moldings. French doors frame a courtyard view while doors on
both ends enhance the feeling of space and allow for seamless
transitions between indoor & outdoor entertaining. The culinary
center of the home: the Kitchen will satisfy the most
discerning chef. Equipped with a large island of granite & state of
the art appliances that include: dishwasher, trash compactor,
double ovens, electric JennAire cooktop, and a SubZero
fridge/freezer ensure cooking delight. It encompasses a cozy nook
with views of the pool, perfect for casual meals. Upstairs, the
huge primary bedroom suite features decorative molded ceiling,
marble fireplace, large closets, balcony overlooking the pool &
lush grounds. The large entry sitting room, the en-suite bathroom
displays marble shower, toilet, bidet, luxurious jacuzzi tub and
large dressing double sink vanity...all further enhance the
sybaritic appeal. Truly a tranquil oasis for rest and relaxation.
Three "Juliet" balconies overlook the grand foyer & winding
staircase. Three additional en-suite bedrooms are spacious &
bright. Outdoors the 2 bedroom guest cottage with full kitchen
affords comfortable accommodations. Also a 2 car garage attaches to
a game room with billiard table, kitchen & bath. All overlook the
pool which is the focal point of the over half acre grounds. Tucked
in-between is a bubbling hot tub ready for your pleasure. What a
treasure! This iconic property will delight the most
discriminating buyer!
Unit Size
7,545Ft²
Days on Market
35 days
Land Size
0.58 acres
Price per sqft
$812
Property Type
House
Property Taxes
$2,472
HOA Dues
-
Year Built
1925
Listed By
Last updated: 2 months ago (Stellar MLS #T3513384)
Price History
| Date / Event | Date | Event | Price |
|---|---|---|---|
| Mar 25, 2024 | Listed by Smith & Associates Real Estate | $6,125,000 | |
| Listed by Smith & Associates Real Estate | |||
|
|
|||
|
An opportunity to acquire one of Tampa's last, foremost and
prestigious landmarks: a walled and gated water view estate.
Nestled in South Tampa's premier area of Beach Park, this historic
1925 Spanish Mediterranean masterpiece is a captivating luxury home
epitomizing the pinnacle of elegance, tranquility & design.
Offering waterfront views, dock with open Bay access. This 7545 sf
two story jewel is gracefully positioned on over half an acre of
verdant landscape providing uninterrupted…
|
|||
Property Highlights
Garage
Air Conditioning
With View
Fireplace
Parking Details
Has Garage
Attached Garage
Has Open Parking
Parking Features: Driveway, Ground Level, Guest, Parking Pad
Garage Spaces: 2
Interior Details
Bathroom Information
Half Bathrooms: 1
Full Bathrooms: 5
Interior Information
Interior Features: Ceiling Fans(s), Coffered Ceiling(s), Crown Molding, Eating Space In Kitchen, Solid Wood Cabinets, Stone Counters, Tray Ceiling(s), Walk-In Closet(s), Wet Bar
Appliances: Cooktop, Dishwasher, Disposal, Dryer, Microwave, Range, Range Hood, Refrigerator
Flooring Type: Carpet, Tile, Hardwood
Laundry Features: Inside, Laundry Room, Washer Hookup
Room Information
Rooms: 13
Fireplace Information
Has Fireplace
Exterior Details
Property Information
Square Footage: 7545
Square Footage Source: $0
Security Features: Security System, Security System Owned
Property Condition: Completed
Architectural Style: Mediterranean
Year Built: 1925
Waterfront Features: Canal Front, Bayou, Canal - Saltwater, Riparian Rights
Waterview: Bayou, Canal
Building Information
Building Area Total: 8472
Levels: Two
Other Structures: Cabana, Guest House
Window Features: Blinds, Drapes, Rods, Window Treatments, Wood Frames
Construction Materials: Block, Other, Stucco
Patio and Porch Features: Deck, Patio, Rear Porch, Side Porch
Pool Information
Pool Features: Deck, In Ground
Pool is Private
Lot Information
Lot Features: Flood Insurance Required, FloodZone, City Lot, Landscaped, Level, Sidewalk
Lot Size Area: 25350
Lot Size Units: Square Feet
Lot Size Acres: 0.58
Lot Size Square Feet: 25350
Lot Size Dimensions: 169 x 150
Tax Lot: 1
Land Information
Water Source: Public
Financial Details
Tax Annual Amount: $29,663
Lease Considered: Yes
Utilities Details
Cooling Type: Central Air, Zoned
Heating Type: Central, Heat Pump, Zoned
Sewer : Public Sewer
Building Info
Overview
Building
Neighborhood
Zoning
Geography
Comparables
Unit
Status
Status
Type
Beds
Baths
ft²
Price/ft²
Price/ft²
Asking Price
Listed On
Listed On
Closing Price
Sold On
Sold On
HOA + Taxes
Active
House
6
Beds
7
Baths
6,816 ft²
$880/ft²
$5,999,000
Jul 12, 2023
-
$4,009/mo
Active
House
5
Beds
6
Baths
5,889 ft²
$912/ft²
$5,369,000
Mar 22, 2023
-
$3,549/mo
House
5
Beds
6
Baths
5,295 ft²
$1,133/ft²
$6,000,000
Mar 20, 2024
-
$3,045/mo
About Southwest Tampa
Similar Homes for Sale

$6,000,000
- 5 Beds
- 6 Baths
- 5,295 ft²

$5,369,000
- 5 Beds
- 6 Baths
- 5,889 ft²
Nearby Rentals

$3,200 /mo
- 3 Beds
- 2 Baths
- 1,566 ft²

$3,369 /mo
- 3 Beds
- 2 Baths
- 1,587 ft²







































































































