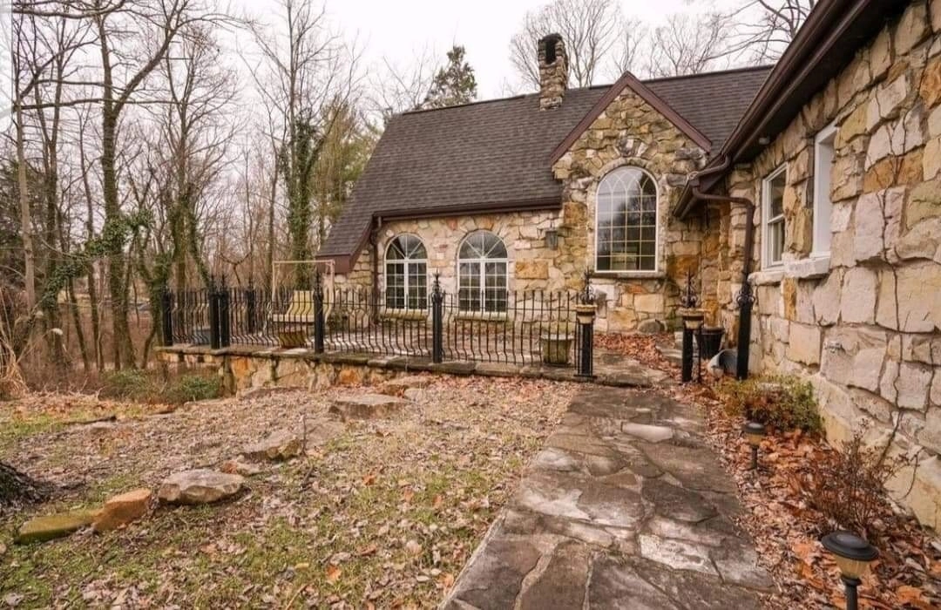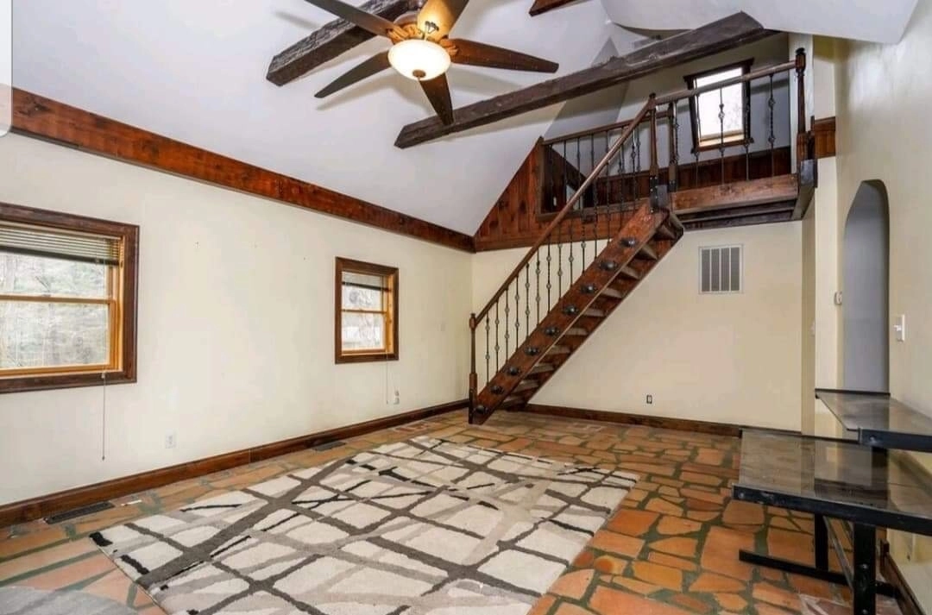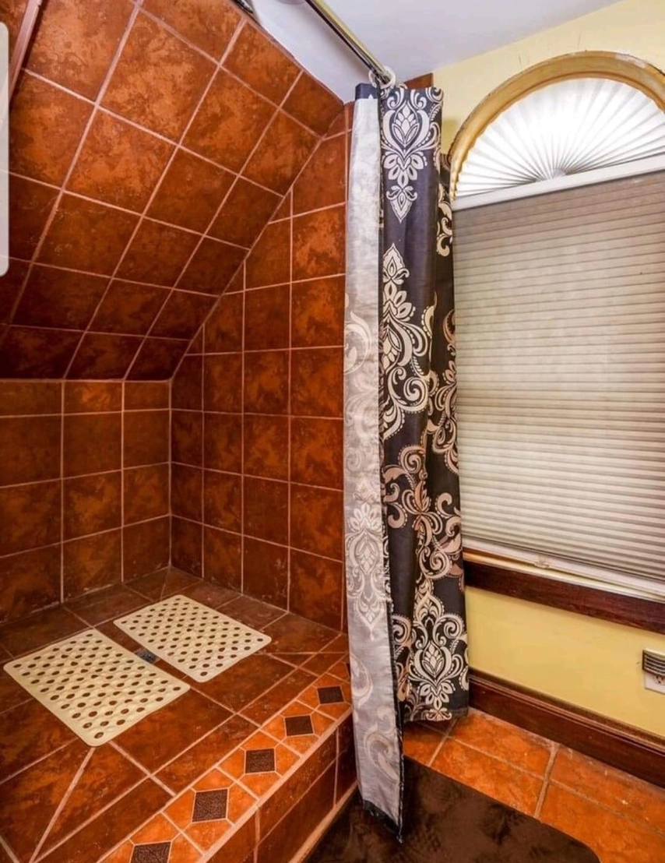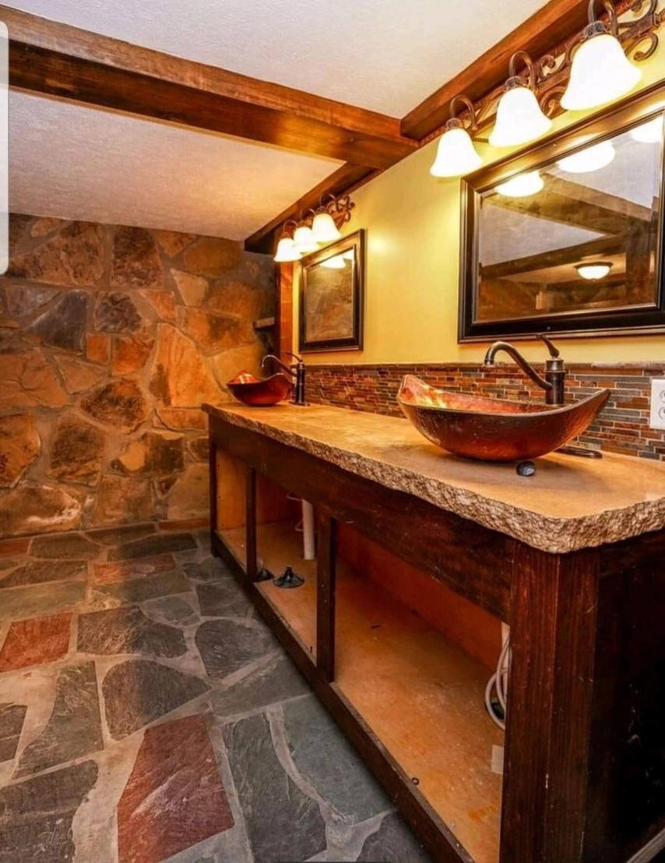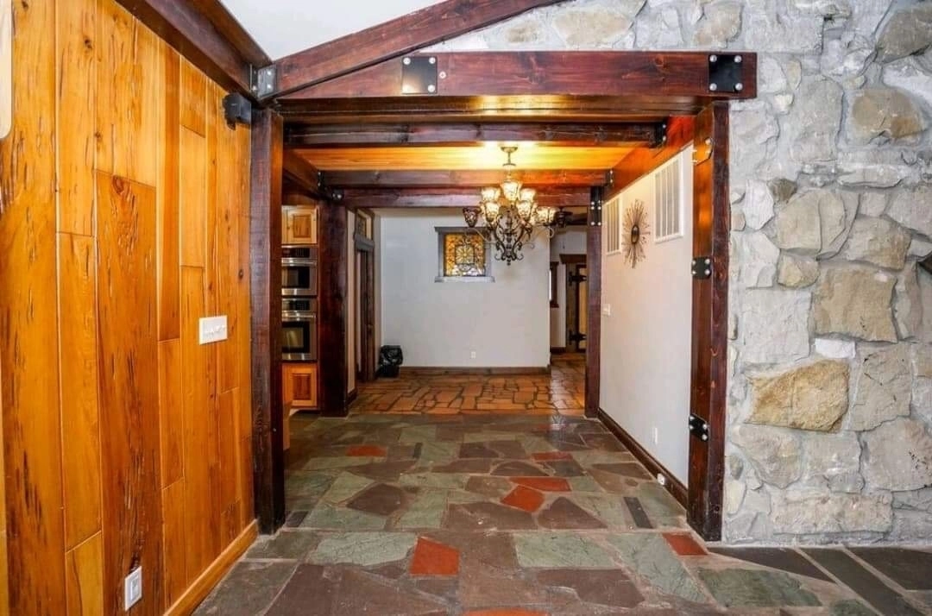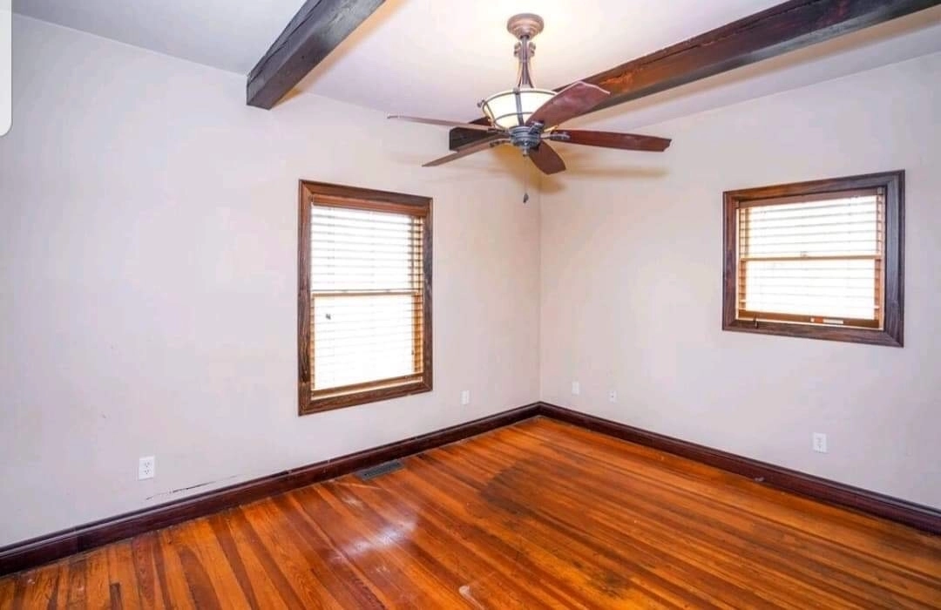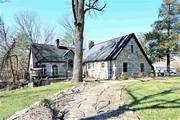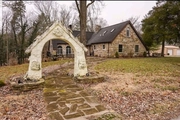
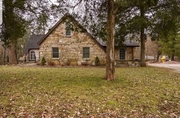



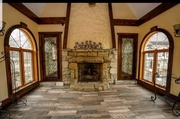


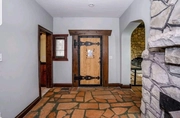

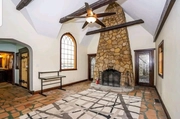

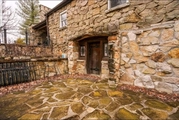






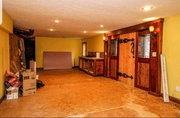




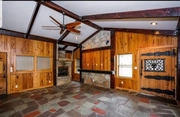





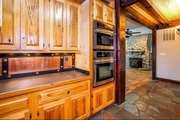




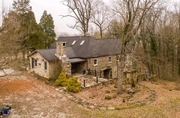
1 /
36
Map
$376,802*
●
House -
Off Market
5020 New Harmony Road
Evansville, IN 47720
3 Beds
3 Baths
4417 Sqft
$239,000 - $291,000
Reference Base Price*
42.19%
Since May 1, 2020
National-US
Primary Model
Sold Oct 20, 2021
$266,300
$213,000
by Heritage Fcu
Mortgage Due Nov 01, 2041
Sold Apr 21, 2020
$223,900
$179,100
by Heritage Federal Credit Union
Mortgage Due Apr 01, 2040
About This Property
One of a kind home located on the Westside of Evansville!
This stone home boasts 4 fireplaces and a waterfall!
The main level has 3 fireplaces, 2 living areas, 2 bedrooms,
a bright sunroom, and kitchen with cypress wood cabinetry.
The full bathroom on the main level features a claw foot
soaking tub. The master suite occupies the entire upper
level. The basement has a large entertaining space and custom
bathroom featuring a double vanity sink and walk in stone shower.
This home Continues to impress when walking outside!
Three patios and a waterfall await you. You will not
want to miss gem on the westside!
The manager has listed the unit size as 4417 square feet.
The manager has listed the unit size as 4417 square feet.
Unit Size
4,417Ft²
Days on Market
-
Land Size
1.00 acres
Price per sqft
$60
Property Type
House
Property Taxes
$2,848
HOA Dues
-
Year Built
1929
Price History
| Date / Event | Date | Event | Price |
|---|---|---|---|
| Oct 20, 2021 | Sold to Blake Davenport Steagall, L... | $266,300 | |
| Sold to Blake Davenport Steagall, L... | |||
| Apr 7, 2020 | No longer available | - | |
| No longer available | |||
| Feb 2, 2020 | Listed | $265,000 | |
| Listed | |||
| Jan 3, 2020 | No longer available | - | |
| No longer available | |||
| Oct 24, 2019 | Relisted | $275,000 | |
| Relisted | |||
Show More

Property Highlights
Fireplace
Air Conditioning
Building Info
Overview
Building
Neighborhood
Geography
Comparables
Unit
Status
Status
Type
Beds
Baths
ft²
Price/ft²
Price/ft²
Asking Price
Listed On
Listed On
Closing Price
Sold On
Sold On
HOA + Taxes
In Contract
House
3
Beds
1.5
Baths
1,355 ft²
$188/ft²
$255,000
Sep 22, 2023
-
$746/mo
Active
House
3
Beds
1
Bath
1,117 ft²
$242/ft²
$269,900
Oct 4, 2023
-
$157/mo
About Evansville West Side
Similar Homes for Sale
Nearby Rentals

$1,300 /mo
- 1 Bed
- 1 Bath
- 550 ft²

$550 /mo
- 1 Bed
- 1 Bath
- 550 ft²




