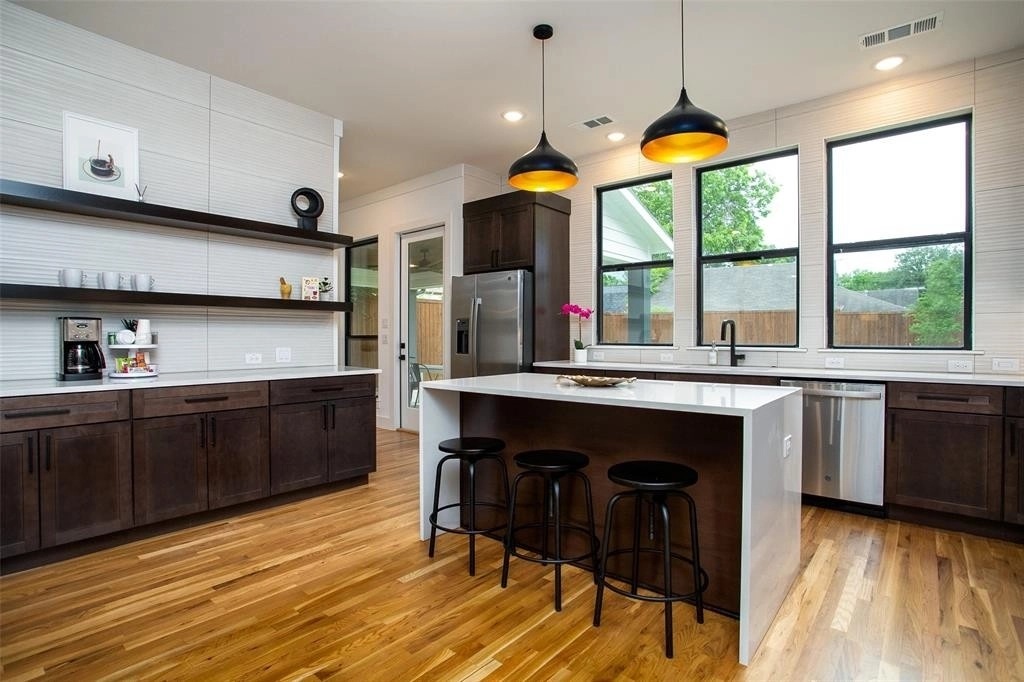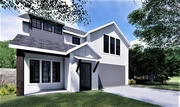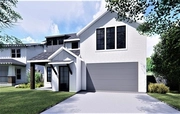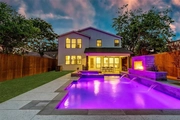










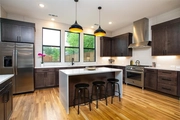














1 /
26
Map
$1,461,158*
●
House -
Off Market
5018 Alcott Street
Dallas, TX 75206
4 Beds
3 Baths
3146 Sqft
$1,337,000 - $1,633,000
Reference Base Price*
-1.61%
Since Jun 1, 2023
TX-Dallas
Primary Model
Sold May 09, 2022
$1,246,875
Buyer
Seller
$937,500
by Vist Bank
Mortgage Due May 05, 2027
Sold May 04, 1999
$147,300
Buyer
Seller
$117,800
by Dba Constantine Mtg Services
Mortgage Due May 01, 2029
About This Property
This new construction that was built in 2022 is very spacious
providing 4 BR, 3 BA, farmhouse-style home featuring top-tier
finishes, designer touches, and almost floor-to-ceiling windows in
every room showcasing the natural light. The large open kitchen +
living room invites friends and family to gather in a warm and cozy
space. No detail was forgotten, from high-end amenities like
commercial-grade stainless steel appliances, walk-in shower,
gorgeous backsplashes to the soaking tub and outdoor dining space.
The pool was recently added and completed in March of 2023.
The manager has listed the unit size as 3146 square feet.
The manager has listed the unit size as 3146 square feet.
Unit Size
3,146Ft²
Days on Market
-
Land Size
0.16 acres
Price per sqft
$472
Property Type
House
Property Taxes
-
HOA Dues
-
Year Built
2021
Price History
| Date / Event | Date | Event | Price |
|---|---|---|---|
| May 16, 2023 | No longer available | - | |
| No longer available | |||
| May 10, 2023 | Price Decreased |
$1,485,000
↓ $10K
(0.7%)
|
|
| Price Decreased | |||
| Apr 11, 2023 | Listed | $1,495,000 | |
| Listed | |||
| May 9, 2022 | Sold | $1,246,880 | |
| Sold | |||
| Jul 19, 2021 | No longer available | - | |
| No longer available | |||
Show More

Property Highlights
Fireplace
Air Conditioning
Building Info
Overview
Building
Neighborhood
Zoning
Geography
Comparables
Unit
Status
Status
Type
Beds
Baths
ft²
Price/ft²
Price/ft²
Asking Price
Listed On
Listed On
Closing Price
Sold On
Sold On
HOA + Taxes
Active
House
4
Beds
3.5
Baths
3,563 ft²
$407/ft²
$1,450,000
Apr 14, 2023
-
$230/mo
In Contract
House
3
Beds
3.5
Baths
3,434 ft²
$364/ft²
$1,250,000
Apr 3, 2023
-
-
About Central Dallas
Similar Homes for Sale
Nearby Rentals

$4,350 /mo
- 2 Beds
- 2.5 Baths
- 2,069 ft²

$4,300 /mo
- 2 Beds
- 1.5 Baths
- 1,178 ft²












