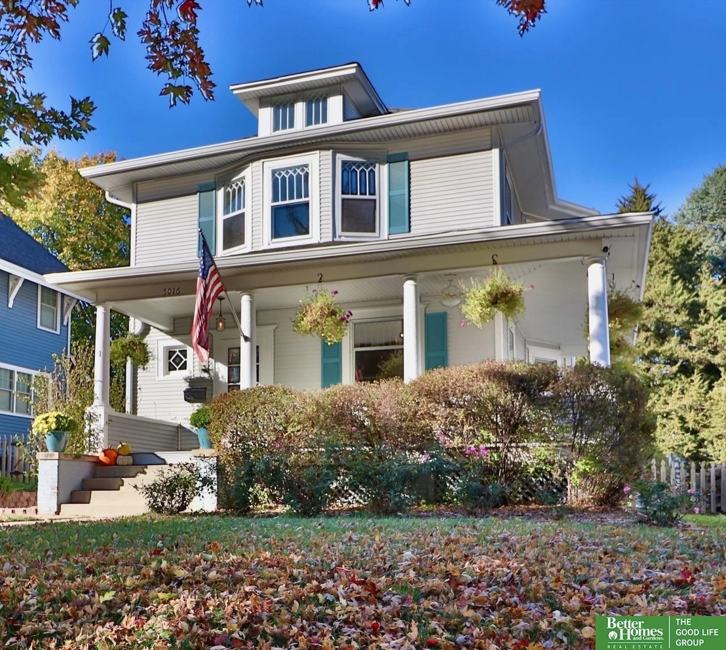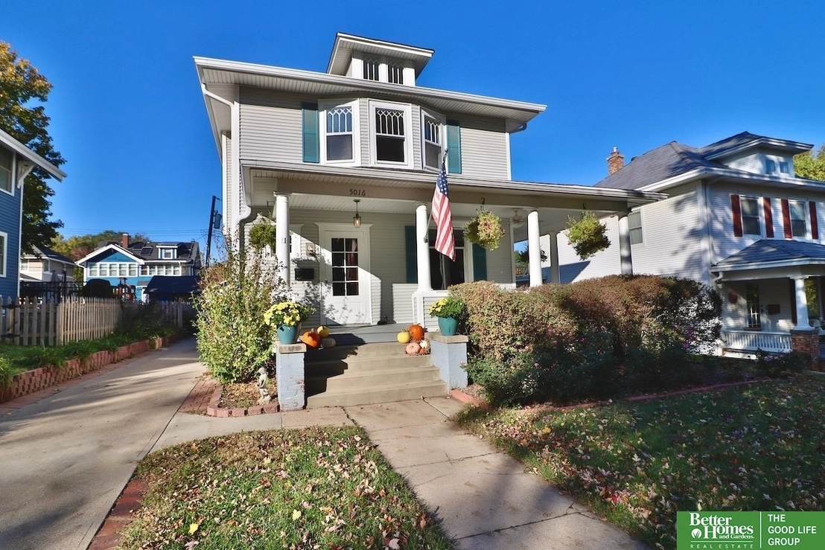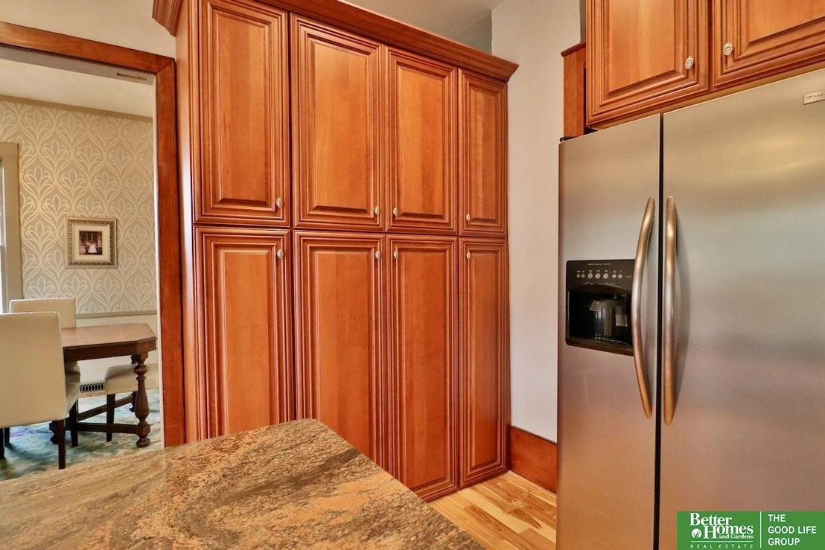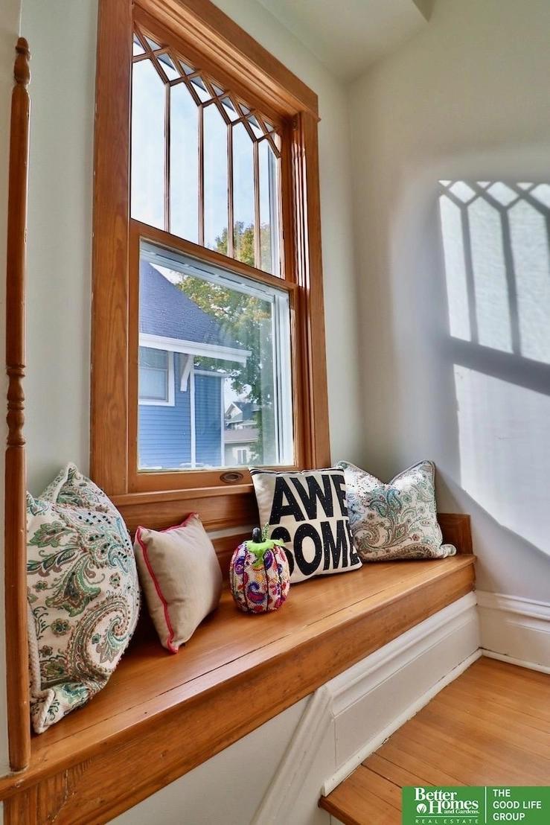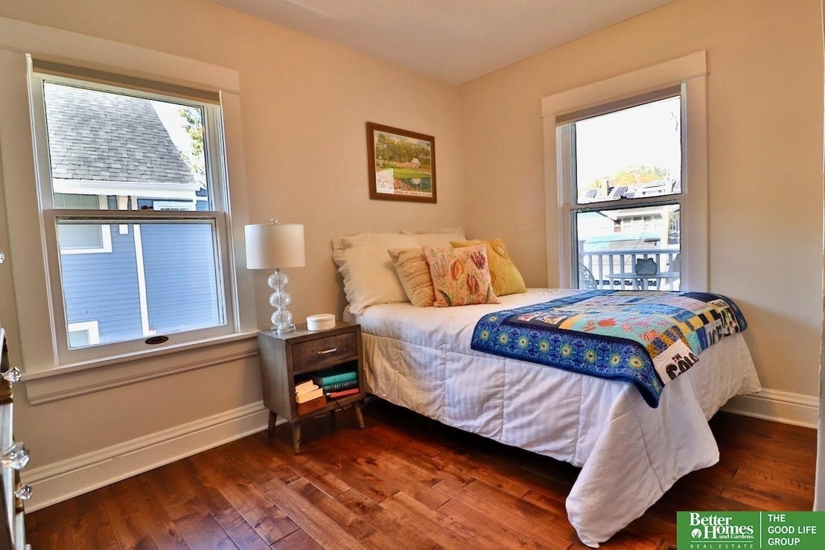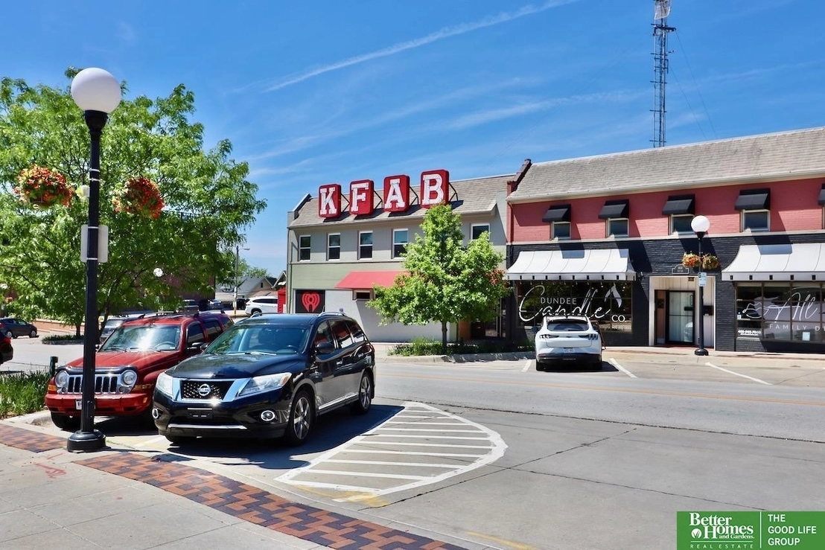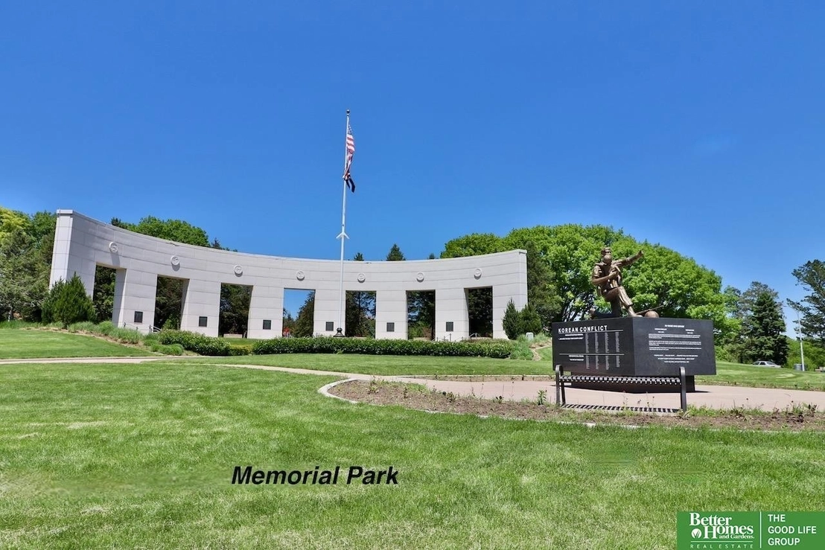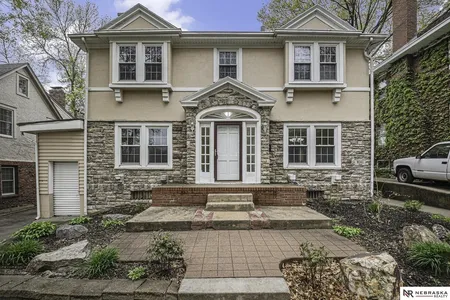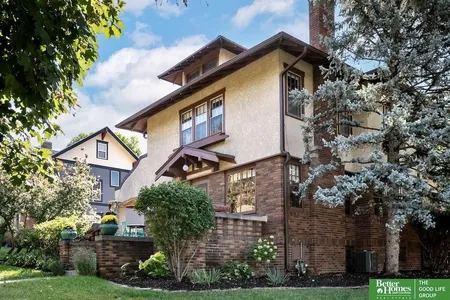


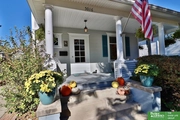


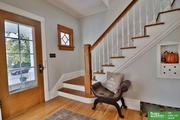








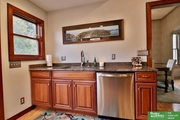









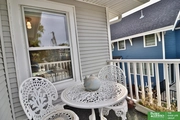












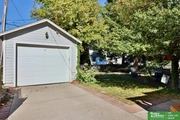


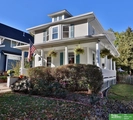








1 /
50
Map
$428,000 - $522,000
●
House -
Off Market
5016 Davenport Street
Omaha, NE 68132
3 Beds
2 Baths
2496 Sqft
Sold Feb 09, 2024
$450,000
Seller
$411,000
by Prosperity Home Mortgage, Llc
Mortgage Due Mar 01, 2054
Sold Jul 14, 2006
$64,400
Buyer
Seller
About This Property
Jen Manhart, , [email protected],
https://www.betteromaha.com - Contract Pending Only home available
in Dundee/Memorial Park bt $385k-$569k. (Showings start & inside
pics added Monday). RARE Picturesque wrap-around porch. Kitchen
updated with granite, ss appliances, gas range, soft close, pantry,
teak floor & walkout to backyard. Primary bedroom with cathedral
ceiling, walkin closet, and 110 sq ft loft. Main bathroom
beautifully renovated in 2020, marble tile, claw tub. 2nd bedroom
has a 14x10 sun room with tree top views, a walkin cedar closet &
balcony. Main level parlor/office w/built-ins. Multiple bay windows
& charming window seat. Basement has Craftsman style spacious
bathroom with walk-in shower & double sinks. Cozy knotty pine rec
room. Oversized, victorian-style windows. Roof & siding 2019.
Walk to Dundee Elementary, Brownell Talbot & St Margaret Mary's. A
few blocks to Dundee Business district. Near Blackstone, Memorial &
Elmwood Parks, UNO, UNMC, Creighton & D
The manager has listed the unit size as 2496 square feet.
The manager has listed the unit size as 2496 square feet.
Unit Size
2,496Ft²
Days on Market
-
Land Size
-
Price per sqft
$190
Property Type
House
Property Taxes
$475
HOA Dues
-
Year Built
1907
Price History
| Date / Event | Date | Event | Price |
|---|---|---|---|
| Feb 9, 2024 | Sold to Gretchen L Lusso, Luke R St... | $450,000 | |
| Sold to Gretchen L Lusso, Luke R St... | |||
| Jan 11, 2024 | No longer available | - | |
| No longer available | |||
| Oct 27, 2023 | Listed | $475,000 | |
| Listed | |||
| Jul 14, 2006 | Sold to Keith J Redlin | $64,400 | |
| Sold to Keith J Redlin | |||
Property Highlights
Air Conditioning
Building Info
Overview
Building
Neighborhood
Zoning
Geography
Comparables
Unit
Status
Status
Type
Beds
Baths
ft²
Price/ft²
Price/ft²
Asking Price
Listed On
Listed On
Closing Price
Sold On
Sold On
HOA + Taxes
Active
House
3
Beds
2
Baths
2,156 ft²
$179/ft²
$385,000
Oct 26, 2023
-
$518/mo
Active
House
4
Beds
1.5
Baths
2,754 ft²
$207/ft²
$569,000
Oct 19, 2023
-
$823/mo
Active
Townhouse
3
Beds
1.5
Baths
1,716 ft²
$306/ft²
$525,900
Oct 27, 2023
-
$200/mo
About Central Omaha
Similar Homes for Sale
Nearby Rentals

$1,450 /mo
- 3 Beds
- 1 Bath
- 1,226 ft²

$1,595 /mo
- 2 Beds
- 1 Bath
- 1,400 ft²


