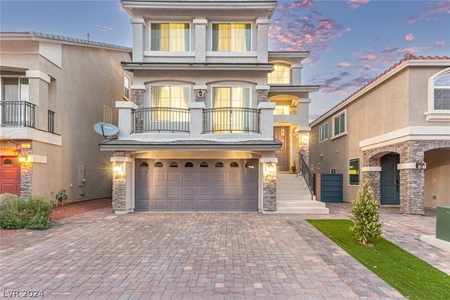













1 /
14
Map
$560,000
●
House -
For Sale
5012 Moose Falls Drive
Las Vegas, NV 89141
4 Beds
3 Baths
Upcoming Open House
11AM - 2PM, Wed, May 1 -
Book now
$3,009
Estimated Monthly
$40
HOA / Fees
5.01%
Cap Rate
About This Property
NEW PRICE IMPROVED!!! This luxurious residence offers a perfect
blend of comfort, style and convenience, situated in a serene
neighborhood close to all amenities and freeway access. Boasting a
spacious layout with high ceiling and laminate wood floors
throughout the house, this home exudes a sense of elegance and
modern living. Featuring 4 bedrooms and 3 bathrooms including a
stunning primary suite with balcony. This home has ample space for
relaxation & entertainment. The primary suite includes a private
ensuite bathroom, dual vanities soaking tub creating spa like
retreat within your home.
The heart of this home is its upgraded kitchen, quartz countertops, upgraded cabinets. modern appliances. Step outside to your own private oasis with sparkling pool perfect for enjoying sunny days and creating lasting memories with family and friends. 2 car garage with spacious driveway that can accommodate 4 cars. Located in a prime area close to school, shopping center, major freeways.
The heart of this home is its upgraded kitchen, quartz countertops, upgraded cabinets. modern appliances. Step outside to your own private oasis with sparkling pool perfect for enjoying sunny days and creating lasting memories with family and friends. 2 car garage with spacious driveway that can accommodate 4 cars. Located in a prime area close to school, shopping center, major freeways.
Unit Size
-
Days on Market
23 days
Land Size
0.11 acres
Price per sqft
-
Property Type
House
Property Taxes
$219
HOA Dues
$40
Year Built
2006
Listed By
Last updated: 2 days ago (GLVAR #2573470)
Price History
| Date / Event | Date | Event | Price |
|---|---|---|---|
| Apr 26, 2024 | Relisted | $569,000 | |
| Relisted | |||
| Apr 26, 2024 | Price Decreased |
$560,000
↓ $9K
(1.6%)
|
|
| Price Decreased | |||
| Apr 20, 2024 | In contract | - | |
| In contract | |||
| Apr 7, 2024 | Listed by Realty ONE Group | $569,000 | |
| Listed by Realty ONE Group | |||
|
|
|||
|
Welcome to your dream home! This luxurious residence offers a
perfect blend of comfort, style and convenience, situated in a
serene neighborhood close to all amenities and freeway access.
Boasting a spacious layout with high ceiling and laminate wood
floors throughout the house, this home exudes a sense of elegance
and modern living. Featuring 4 bedrooms and 3 bathrooms including a
stunning primary suite with balcony. This home has ample space for
relaxation & entertainment. The…
|
|||
Property Highlights
Garage
Air Conditioning
Parking Details
Has Garage
Parking Features: Attached, Garage
Garage Spaces: 2
Interior Details
Bedroom Information
Bedrooms: 4
Bathroom Information
Full Bathrooms: 2
Interior Information
Interior Features: Ceiling Fans
Appliances: Dryer, Disposal, Gas Range, Microwave, Washer
Flooring Type: Carpet, Laminate
Room Information
Laundry Features: Gas Dryer Hookup, Upper Level
Rooms: 8
Exterior Details
Property Information
Property Condition: Resale
Year Built: 2006
Building Information
Roof: Tile
Window Features: Double Pane Windows, Low Emissivity Windows
Construction Materials: Drywall
Pool Information
Private Pool
Pool Features: Pool Spa Combo
Lot Information
DripIrrigationBubblers, DesertLandscaping, Landscaped, Item14Acre
Lot Size Acres: 0.11
Lot Size Square Feet: 4792
Financial Details
Tax Annual Amount: $2,628
Utilities Details
Cooling Type: Central Air, Electric
Heating Type: Gas, Multiple Heating Units
Utilities: Underground Utilities
Location Details
Association Amenities: Gated
Association Fee: $40
Association Fee Frequency: Monthly
Building Info
Overview
Building
Neighborhood
Zoning
Geography
Comparables
Unit
Status
Status
Type
Beds
Baths
ft²
Price/ft²
Price/ft²
Asking Price
Listed On
Listed On
Closing Price
Sold On
Sold On
HOA + Taxes
House
4
Beds
4
Baths
-
$569,999
Feb 23, 2023
$569,999
Apr 11, 2023
$272/mo
House
4
Beds
3
Baths
-
$480,000
Aug 4, 2022
$480,000
Aug 1, 2023
$195/mo
House
4
Beds
3
Baths
-
$460,000
Feb 1, 2023
$460,000
Mar 29, 2023
$228/mo
House
4
Beds
3
Baths
-
$590,000
Jul 20, 2023
$590,000
Aug 23, 2023
$316/mo
House
4
Beds
3
Baths
-
$462,613
Nov 28, 2023
$462,613
Apr 4, 2024
$474/mo
About Enterprise
Similar Homes for Sale
Nearby Rentals

$2,500 /mo
- 3 Beds
- 4 Baths
- 2,335 ft²

$2,590 /mo
- 3 Beds
- 2.5 Baths
- 1,909 ft²



















