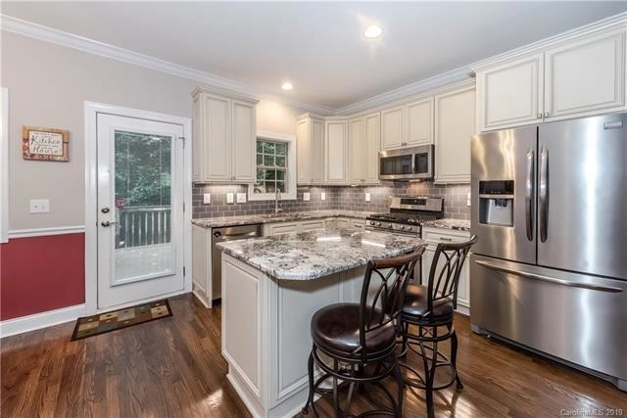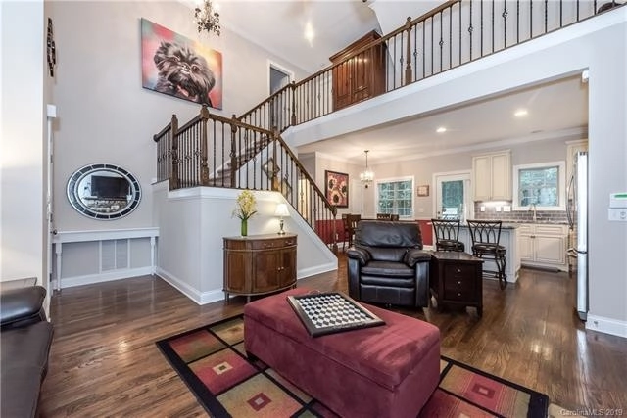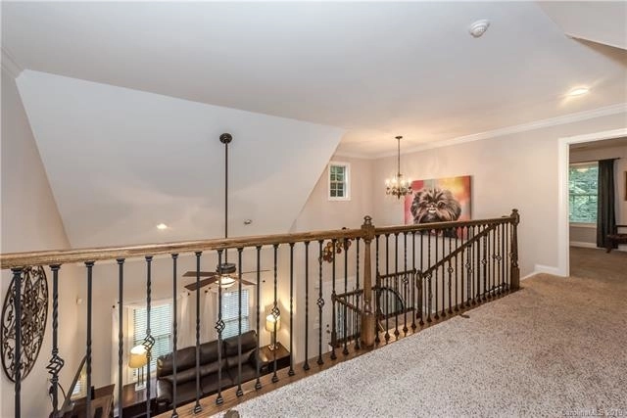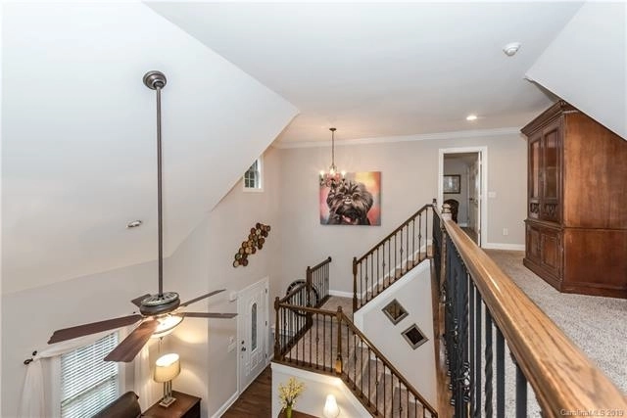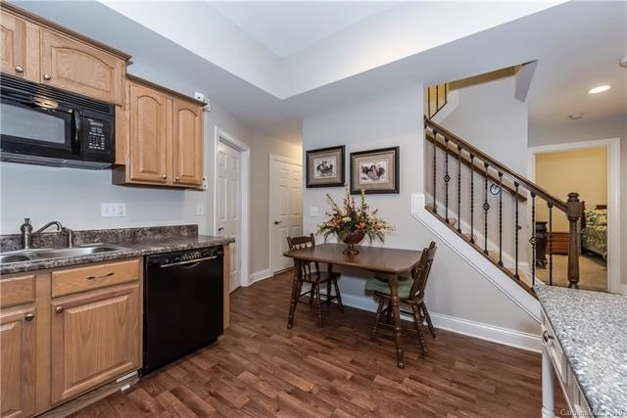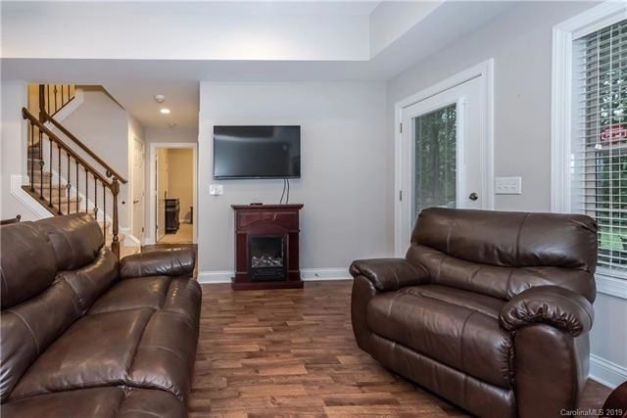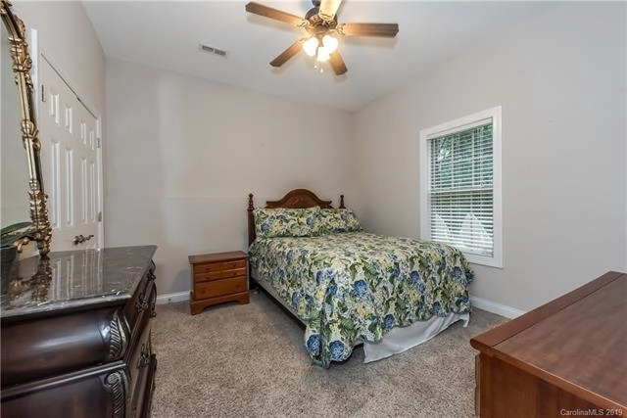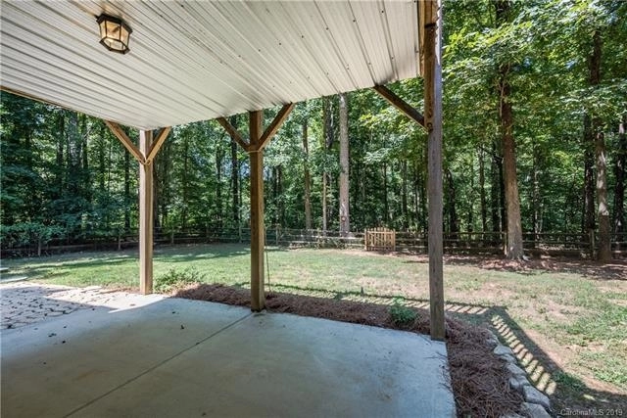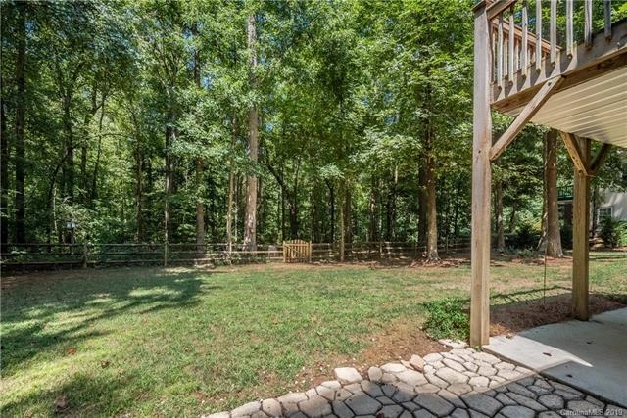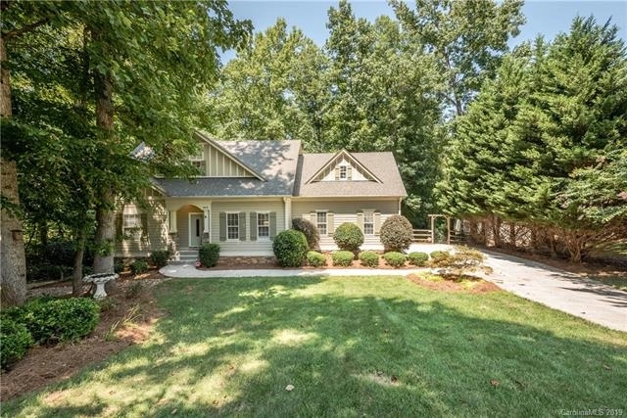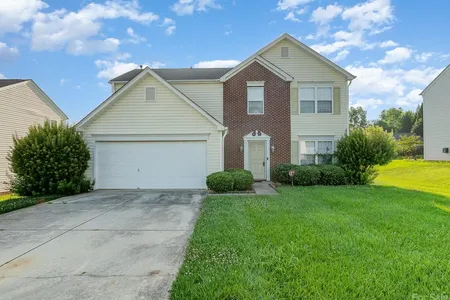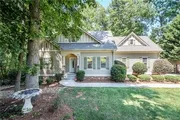
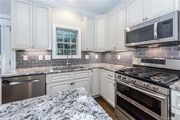
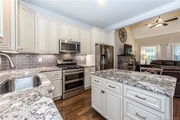
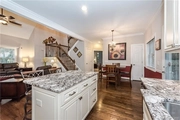

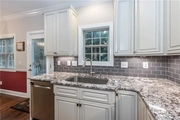
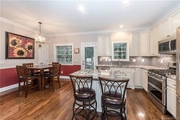


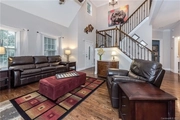

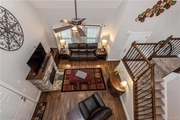
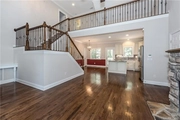
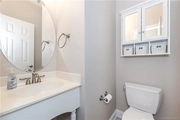
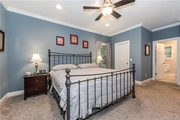
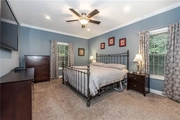
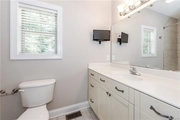
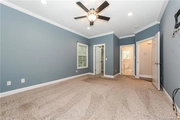


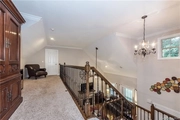
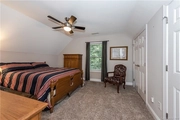
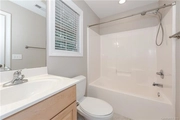
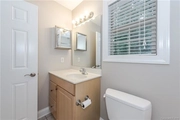
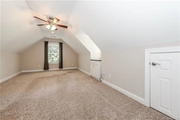
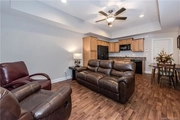
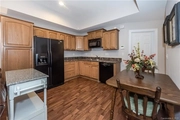


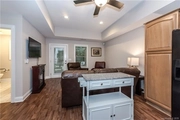

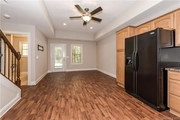


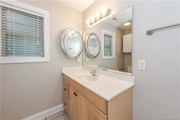

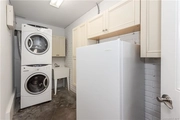


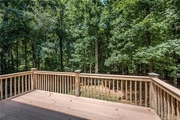



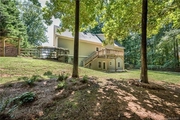
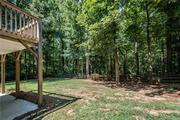


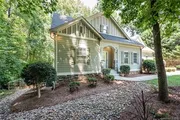
1 /
48
Map
$525,778*
●
House -
Off Market
5010 Tracewood Court
Charlotte, NC 28215
4 Beds
4 Baths,
1
Half Bath
2785 Sqft
$293,000 - $357,000
Reference Base Price*
61.78%
Since Nov 1, 2019
NC-Charlotte
Primary Model
Sold Oct 02, 2019
$335,000
Buyer
Seller
$335,000
by Cityworth Mortgage Llc
Mortgage Due Oct 01, 2049
Sold Aug 02, 2010
$205,000
Buyer
$125,000
by Suntrust Mortgage Inc
Mortgage Due Sep 01, 2040
About This Property
SOARING DESIGN AT A DOWN-TO-EARTH PRICE! This home offers a
stunning 2-story foyer that welcomes family & friends into the
great room, a cheerful center for everyday living w/stone fireplace
& soaring ceiling. Thoroughly modernized kitchen complete
w/granite, glass tile back splash, soft close cabinets, under
cabinet lighting, island w/overhang for seating, gas double-oven
range, Bosch dishwasher, microwave, & refrigerator w/2 ice makers.
Dining area w/sparkling chandelier that adds elegance to every
meal. Enjoy garden-side dining on the deck off kitchen. 1st floor
owners' suite. Open spindle staircase overlooking the great room
leads you up to a large secondary bedroom, full bath, & bonus room.
Fully finished basement offers a 2nd living quarters complete w/2
bedrooms, bath, living room, kitchen, & laundry. Side load 2 car
garage w/2nd laundry hook up, irrigation, fenced level back yard.
Home is in the county only which means a LOWER TAX BILL.
Opportunity is knocking!
The manager has listed the unit size as 2785 square feet.
The manager has listed the unit size as 2785 square feet.
Unit Size
2,785Ft²
Days on Market
-
Land Size
0.79 acres
Price per sqft
$117
Property Type
House
Property Taxes
-
HOA Dues
$10
Year Built
2004
Price History
| Date / Event | Date | Event | Price |
|---|---|---|---|
| Oct 5, 2019 | No longer available | - | |
| No longer available | |||
| Oct 2, 2019 | Sold to Jimmy Strickland Jr | $335,000 | |
| Sold to Jimmy Strickland Jr | |||
| Aug 31, 2019 | Price Decreased |
$325,000
↓ $5K
(1.5%)
|
|
| Price Decreased | |||
| Aug 20, 2019 | Price Decreased |
$330,000
↓ $10K
(2.9%)
|
|
| Price Decreased | |||
| Aug 10, 2019 | Listed | $340,000 | |
| Listed | |||
Property Highlights
Fireplace
Air Conditioning
Garage
Building Info
Overview
Building
Neighborhood
Zoning
Geography
Comparables
Unit
Status
Status
Type
Beds
Baths
ft²
Price/ft²
Price/ft²
Asking Price
Listed On
Listed On
Closing Price
Sold On
Sold On
HOA + Taxes
In Contract
House
4
Beds
2.5
Baths
1,971 ft²
$198/ft²
$389,500
Jul 7, 2023
-
$405/mo
In Contract
House
3
Beds
2.5
Baths
2,162 ft²
$174/ft²
$376,000
Jul 3, 2023
-
-
In Contract
House
3
Beds
2
Baths
1,661 ft²
$226/ft²
$375,000
Jul 1, 2023
-
$435/mo
In Contract
House
3
Beds
2
Baths
1,156 ft²
$256/ft²
$295,500
Jul 15, 2023
-
$130/mo






