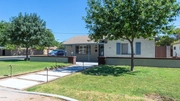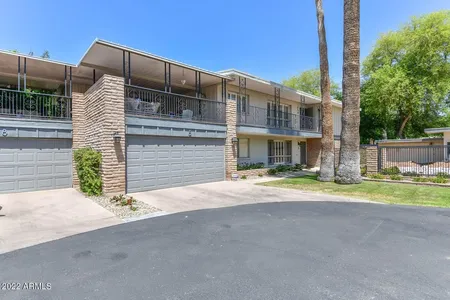





















1 /
22
Map
$692,243*
●
House -
Off Market
501 W VERMONT Avenue
Phoenix, AZ 85013
4 Beds
2 Baths
1759 Sqft
$387,000 - $471,000
Reference Base Price*
61.36%
Since Jan 1, 2020
AZ-Phoenix
Primary Model
Sold Dec 13, 2019
$415,000
Buyer
Seller
$200,000
by Johnson Bank
Mortgage Due Jan 01, 2050
Sold Sep 02, 2014
$275,000
Seller
About This Property
Beautiful Historic Ranch home in highly sought after Medlock Place!
This home features breakfast bar in the kitchen, SS appliances and
recessed lighting. Enjoy nicely sized bedrooms, bonus room which
can be a children's play area or office space. The wonderfully
landscaped backyard is equipped with a putting green and storage
shed for tools or toys. This home has lots to offer and is walking
distance to a ton of the amazing restaurants central Phoenix has to
offer such as Postino, Windsor, Joy Ride Taco, Federal Pizza. Close
to the light rail and DownTown Phoenix!
The manager has listed the unit size as 1759 square feet.
The manager has listed the unit size as 1759 square feet.
Unit Size
1,759Ft²
Days on Market
-
Land Size
0.20 acres
Price per sqft
$244
Property Type
House
Property Taxes
$1,578
HOA Dues
-
Year Built
1950
Price History
| Date / Event | Date | Event | Price |
|---|---|---|---|
| Dec 16, 2019 | No longer available | - | |
| No longer available | |||
| Dec 13, 2019 | Sold to Douglas J Harter | $415,000 | |
| Sold to Douglas J Harter | |||
| Oct 18, 2019 | No longer available | - | |
| No longer available | |||
| Oct 18, 2019 | Listed | $429,000 | |
| Listed | |||
| Aug 18, 2019 | Price Decreased |
$430,000
↓ $20K
(4.4%)
|
|
| Price Decreased | |||
Show More

Property Highlights
Building Info
Overview
Building
Neighborhood
Zoning
Geography
Comparables
Unit
Status
Status
Type
Beds
Baths
ft²
Price/ft²
Price/ft²
Asking Price
Listed On
Listed On
Closing Price
Sold On
Sold On
HOA + Taxes
Active
House
4
Beds
2
Baths
1,583 ft²
$315/ft²
$499,000
Jan 18, 2023
-
$91/mo
Active
House
3
Beds
2
Baths
1,825 ft²
$271/ft²
$495,000
Mar 11, 2023
-
$181/mo
Active
House
3
Beds
2
Baths
1,532 ft²
$326/ft²
$499,750
Oct 29, 2022
-
$195/mo
Active
Townhouse
3
Beds
2
Baths
1,672 ft²
$233/ft²
$390,000
Sep 22, 2022
-
$625/mo
Active
Townhouse
2
Beds
2
Baths
1,933 ft²
$238/ft²
$460,000
Nov 10, 2022
-
$714/mo
About Alhambra
Similar Homes for Sale
Nearby Rentals

$2,200 /mo
- 2 Beds
- 1 Bath
- 1,340 ft²

$2,250 /mo
- 3 Beds
- 2 Baths
- 1,640 ft²



























