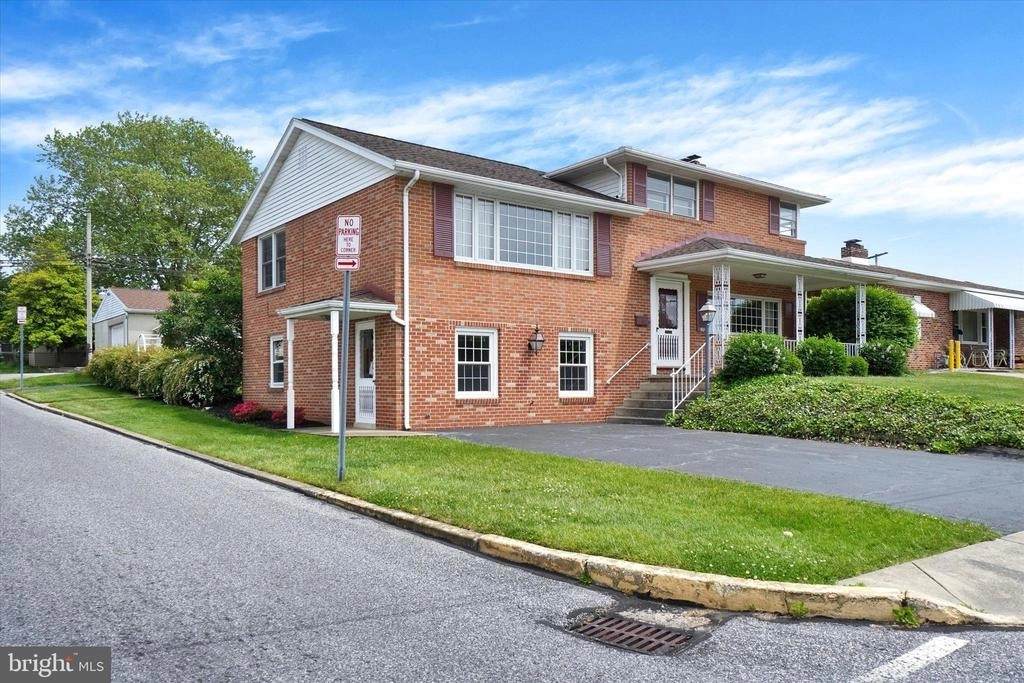$270,000
●
House -
Off Market
501 S PINE ST
RED LION, PA 17356
3 Beds
2 Baths
2146 Sqft
$273,782
RealtyHop Estimate
-0.62%
Since Oct 1, 2023
National-US
Primary Model
About This Property
WOW!!! New Price, seller wants it sold!!! Freshly Painted,
Move-in Condition.....3BR, 2BA Split-Level, with detached oversized
garage with parking for 2 cars. Gleaming hardwood floors are found
in the living room, dining area, and bedrooms. The main level
family room has a gas fireplace. The kitchen has been updated
and features a built-in seat just waiting for your kitchen table.
An additional family room, with side entry access, could be used
for additional bedroom space or any other space you might need.
Ample closet/storage space is found throughout the home and a
laundry/mud room is on the main level. It features a laundry tub
and rear entry door. You will love the story-book backyard with
covered patio and large deck leading to a 21x30 detached, block
garage with enough space for 2 cars, workshop, and storage/tinker
space. Situated on a picture-perfect corner lot within walking
distance of Red Lion High School, Junior High, Fairmont Park, Lion
Bowling, and many small-town Red Lion conveniences. Enjoy watching
the sights and sounds from the covered front porch. Plenty of off
and on street parking is available. One year Cinch Home
Warranty included! AGENTS - Please read Agent Remarks!
Unit Size
2,146Ft²
Days on Market
119 days
Land Size
0.18 acres
Price per sqft
$128
Property Type
House
Property Taxes
$428
HOA Dues
-
Year Built
1961
Last updated: 8 months ago (Bright MLS #PAYK2041708)
Price History
| Date / Event | Date | Event | Price |
|---|---|---|---|
| Oct 20, 2023 | Sold to Keith Carichner, Wendy Cari... | $270,000 | |
| Sold to Keith Carichner, Wendy Cari... | |||
| Sep 13, 2023 | Sold | $270,000 | |
| Sold | |||
| Aug 8, 2023 | In contract | - | |
| In contract | |||
| Jul 7, 2023 | Price Decreased |
$275,500
↓ $9K
(3.2%)
|
|
| Price Decreased | |||
| Jun 20, 2023 | Price Decreased |
$284,500
↓ $15K
(5.1%)
|
|
| Price Decreased | |||
Show More

Property Highlights
Garage
Air Conditioning
Fireplace
With View
Building Info
Overview
Building
Neighborhood
Zoning
Geography
Comparables
Unit
Status
Status
Type
Beds
Baths
ft²
Price/ft²
Price/ft²
Asking Price
Listed On
Listed On
Closing Price
Sold On
Sold On
HOA + Taxes
Sold
House
4
Beds
3
Baths
1,156 ft²
$242/ft²
$280,000
Mar 1, 2023
$280,000
Apr 10, 2023
-
Sold
House
3
Beds
1
Bath
1,092 ft²
$201/ft²
$220,000
Feb 8, 2023
$220,000
Mar 31, 2023
-
House
4
Beds
2
Baths
1,766 ft²
$172/ft²
$303,000
May 3, 2023
$303,000
Jul 3, 2023
-
House
4
Beds
4
Baths
3,202 ft²
$96/ft²
$307,000
Apr 29, 2023
$307,000
Jul 28, 2023
-






























































