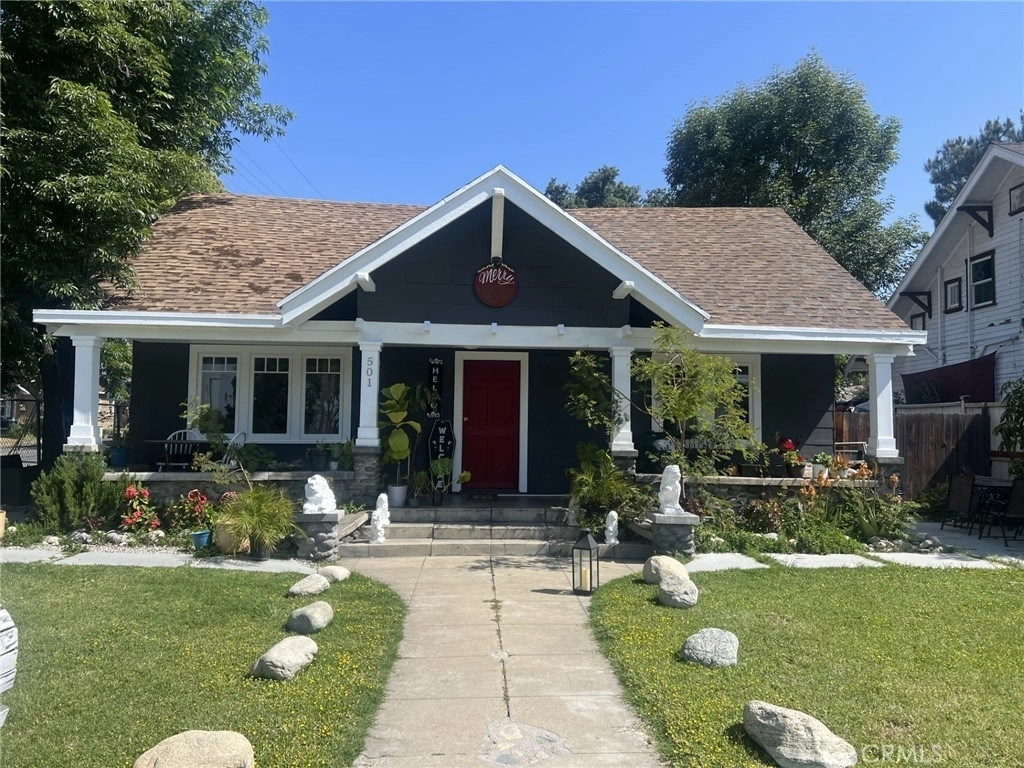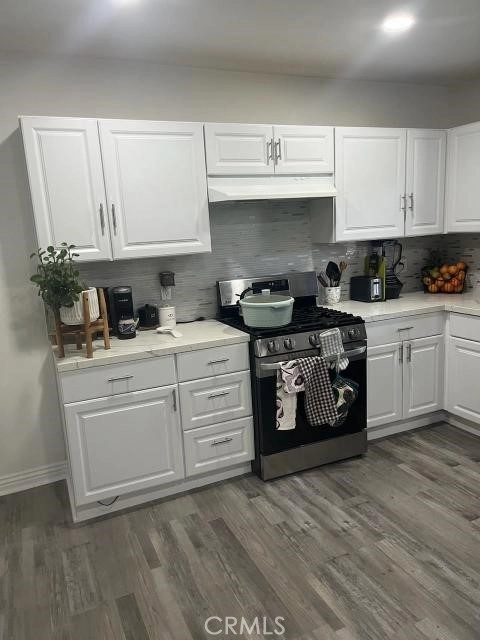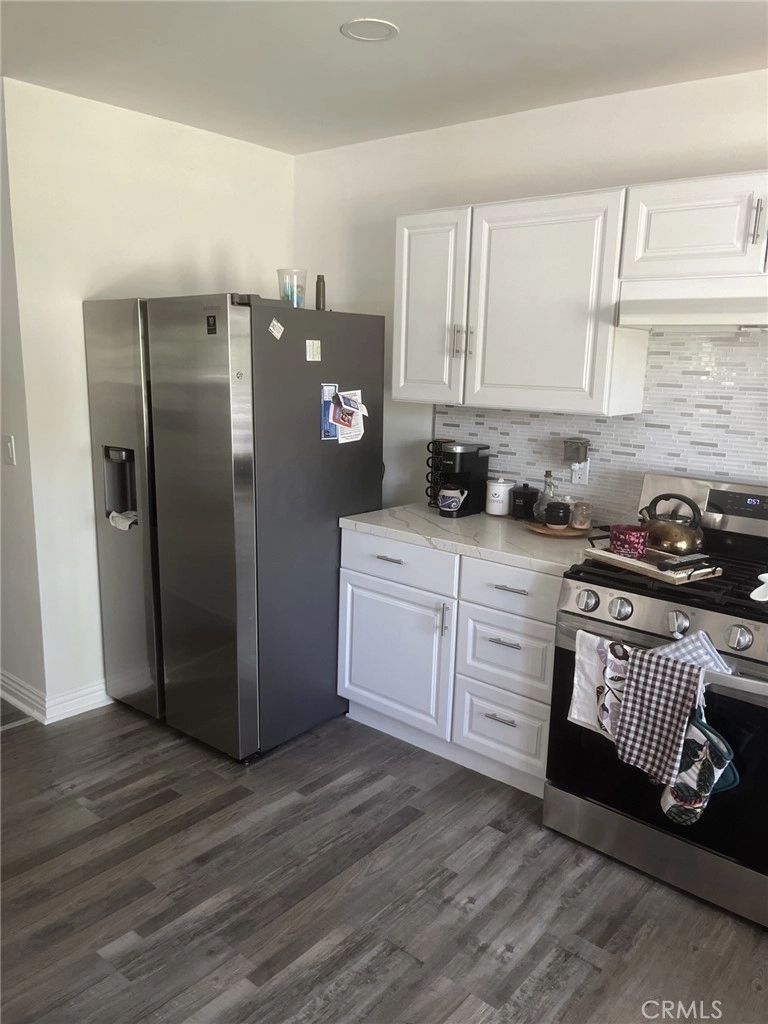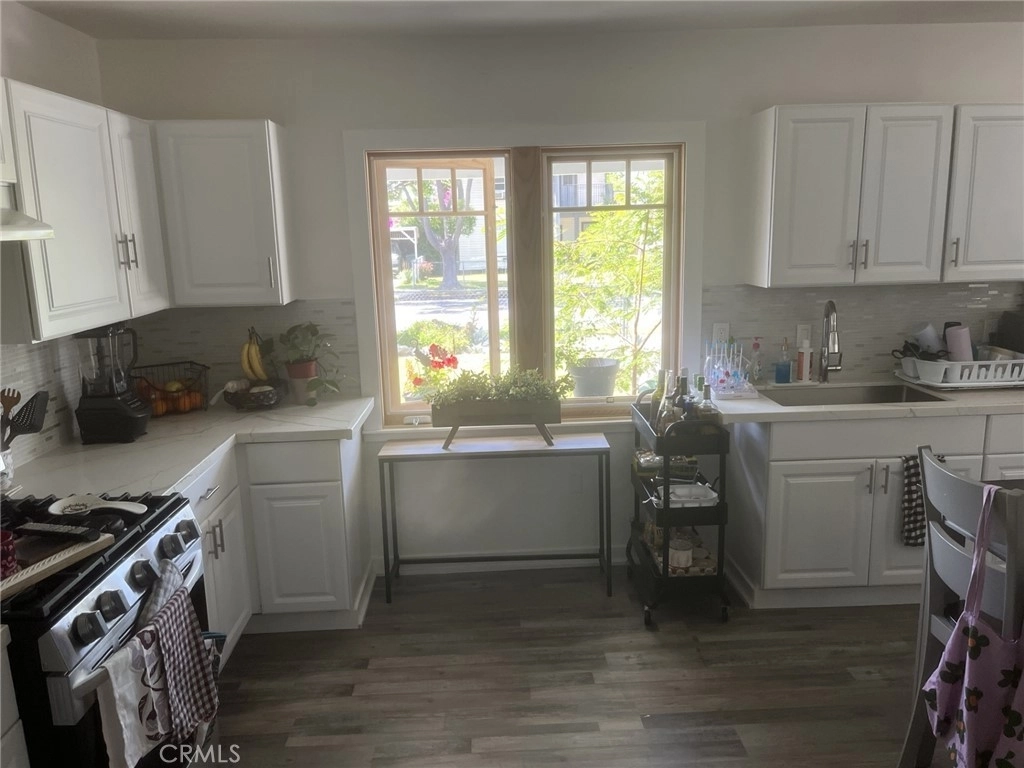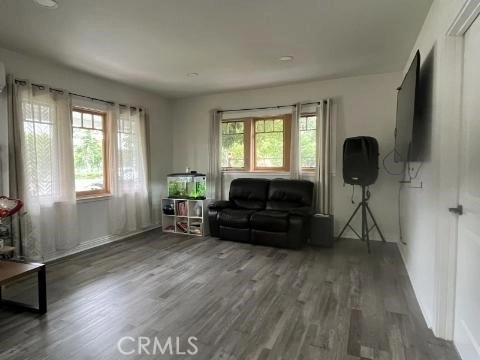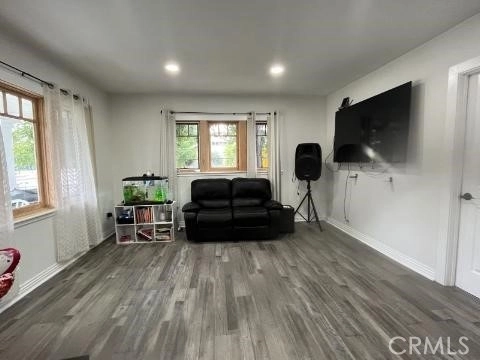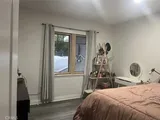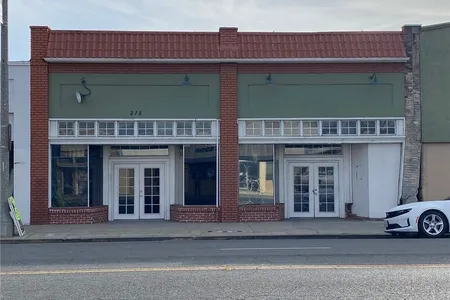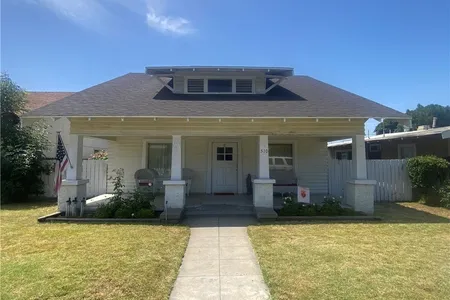$615,000*
●
House -
Off Market
501 E D Street
Ontario, CA 91764
2 Beds
1 Bath
1023 Sqft
$554,000 - $676,000
Reference Base Price*
0.00%
Since Dec 1, 2023
National-US
Primary Model
Sold Nov 17, 2023
$580,000
$569,494
by Rocket Mortgage Llc
Mortgage Due Dec 01, 2053
Sold Jul 27, 2020
$355,000
Seller
$337,250
by Icore Lending Inc
Mortgage Due Aug 01, 2050
About This Property
Beautiful Totally Rehabbed Historic House in a Historic Area Of
Ontario. Centrally Located , Close to Freeway Access and Shopping
Centers and Parks. New Custom Made Windows, New Hardwood Floors
Throughout, Upgraded Kitchen and Bathroom. Must See to
Appreciate!
The manager has listed the unit size as 1023 square feet.
The manager has listed the unit size as 1023 square feet.
Unit Size
1,023Ft²
Days on Market
-
Land Size
0.14 acres
Price per sqft
$601
Property Type
House
Property Taxes
-
HOA Dues
-
Year Built
1910
Price History
| Date / Event | Date | Event | Price |
|---|---|---|---|
| Nov 19, 2023 | No longer available | - | |
| No longer available | |||
| Nov 17, 2023 | Sold to Indira Siboney Pimentel, Le... | $580,000 | |
| Sold to Indira Siboney Pimentel, Le... | |||
| Sep 23, 2023 | In contract | - | |
| In contract | |||
| Sep 8, 2023 | Price Decreased |
$615,000
↓ $10K
(1.6%)
|
|
| Price Decreased | |||
| Sep 7, 2023 | Relisted | $625,000 | |
| Relisted | |||
Show More

Property Highlights
Building Info
Overview
Building
Neighborhood
Geography
Comparables
Unit
Status
Status
Type
Beds
Baths
ft²
Price/ft²
Price/ft²
Asking Price
Listed On
Listed On
Closing Price
Sold On
Sold On
HOA + Taxes
In Contract
House
3
Beds
2
Baths
1,474 ft²
$393/ft²
$580,000
Jul 6, 2023
-
-


