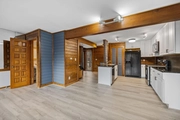






















































1 /
55
Map
$370,911*
●
House -
Off Market
501 Birchwood Lane
Westerville, OH 43081
2 Beds
2.5 Baths,
1
Half Bath
1920 Sqft
$336,000 - $410,000
Reference Base Price*
-0.56%
Since Sep 1, 2023
National-US
Primary Model
Sold Oct 29, 1991
$92,500
Buyer
$110,000
by Third Fsla Of Cleveland
Mortgage Due Nov 01, 2051
Sold Sep 18, 1989
$666,500
About This Property
Beautiful resort style gated community. Includes heated pool
and gazebo, Tennis Court. Enjoy a canoe ride in the pond and
strolling around the cozy scenery. You can enjoy the open floor
plan, lots of natural lights, full entertaining deck on first and
second floor. New furnace, the updated kitchen is incredible with
new electric range, Dishwasher, new cabinets and granite
countertops, fresh paint inside and on the outside decks. This
location is prime, it is a few minutes drive to Hoover Dam and
uptown Westerville with lots of boutiques and restaurants, easy
access to highway.
The manager has listed the unit size as 1920 square feet.
The manager has listed the unit size as 1920 square feet.
Unit Size
1,920Ft²
Days on Market
-
Land Size
0.02 acres
Price per sqft
$194
Property Type
House
Property Taxes
$481
HOA Dues
$370
Year Built
1981
Price History
| Date / Event | Date | Event | Price |
|---|---|---|---|
| Aug 10, 2023 | No longer available | - | |
| No longer available | |||
| Jul 4, 2023 | Relisted | $373,000 | |
| Relisted | |||
| Jul 2, 2023 | No longer available | - | |
| No longer available | |||
| May 13, 2023 | Price Decreased |
$373,000
↓ $7K
(1.8%)
|
|
| Price Decreased | |||
| Mar 10, 2023 | Price Decreased |
$380,000
↓ $12K
(3.1%)
|
|
| Price Decreased | |||
Show More

Property Highlights
Fireplace
Air Conditioning
With View
Building Info
Overview
Building
Neighborhood
Geography
Comparables
Unit
Status
Status
Type
Beds
Baths
ft²
Price/ft²
Price/ft²
Asking Price
Listed On
Listed On
Closing Price
Sold On
Sold On
HOA + Taxes
In Contract
House
3
Beds
2.5
Baths
1,930 ft²
$194/ft²
$374,900
Jun 30, 2023
-
$543/mo
In Contract
House
3
Beds
2
Baths
1,703 ft²
$191/ft²
$325,000
Jun 14, 2023
-
$473/mo
In Contract
House
3
Beds
2.5
Baths
2,582 ft²
$155/ft²
$399,900
May 17, 2023
-
$970/mo
In Contract
House
4
Beds
3.5
Baths
2,280 ft²
$169/ft²
$385,000
May 28, 2023
-
$524/mo






























































