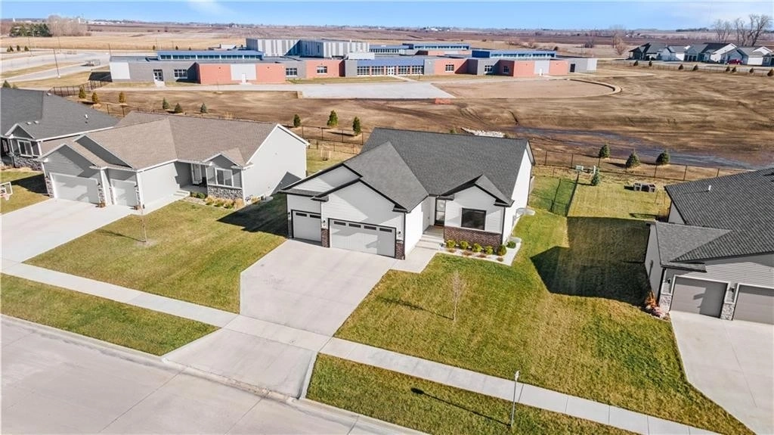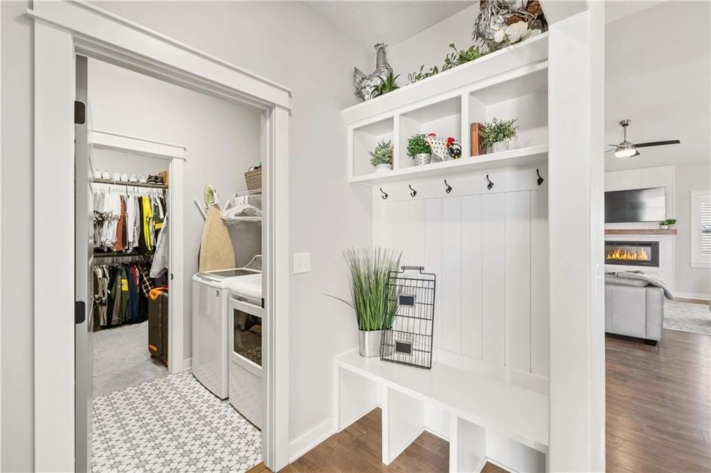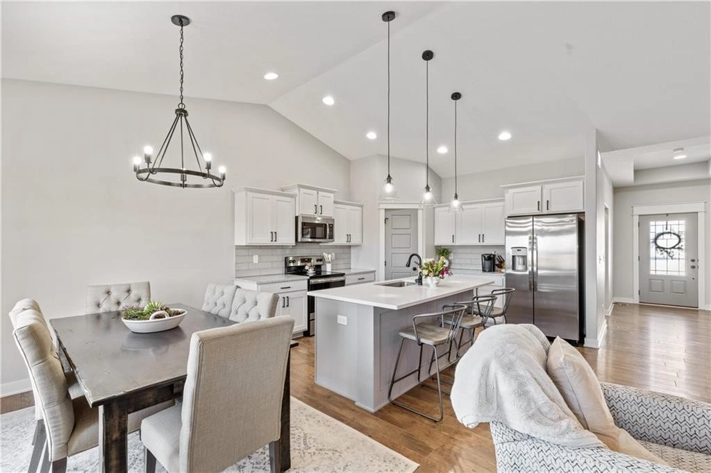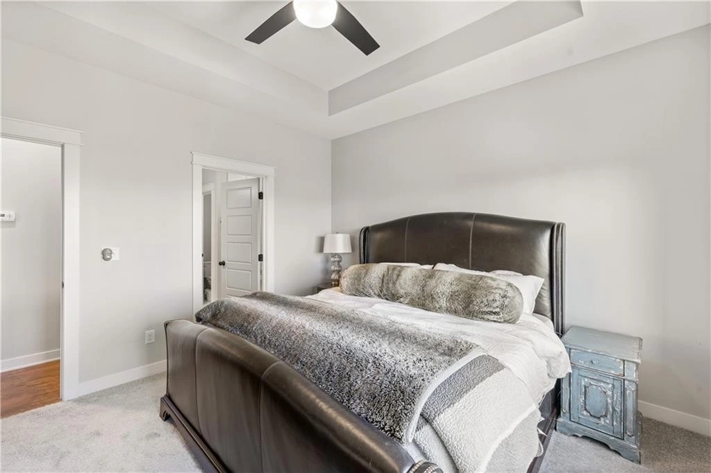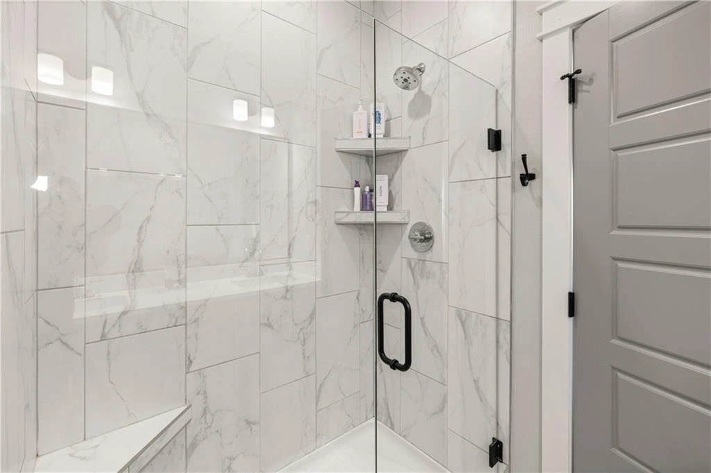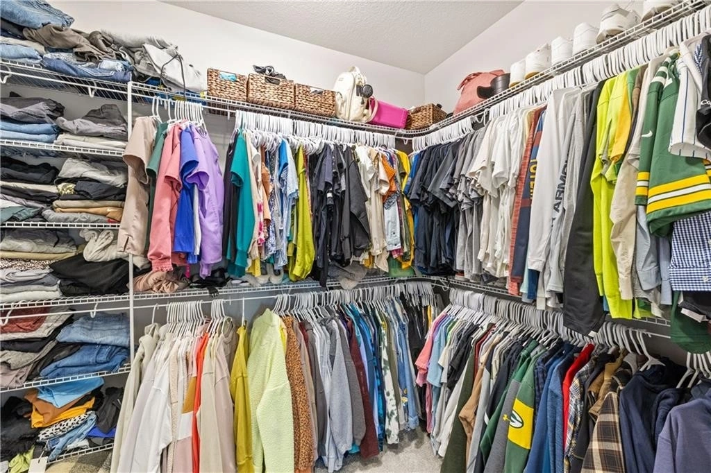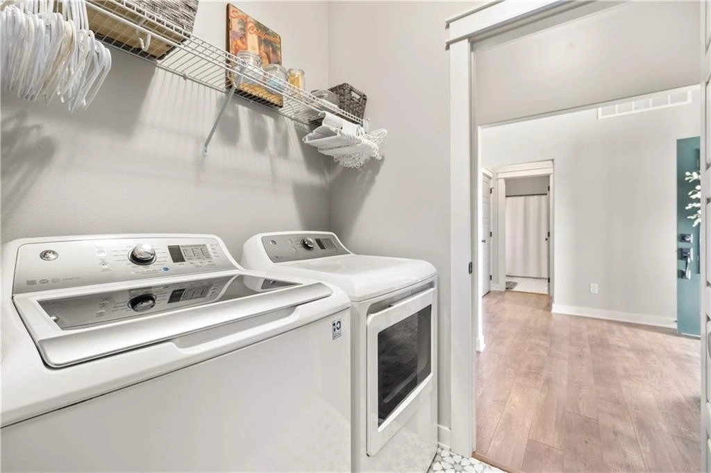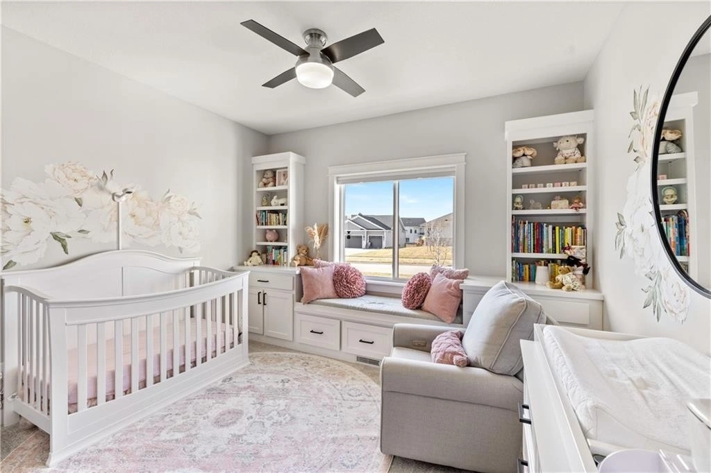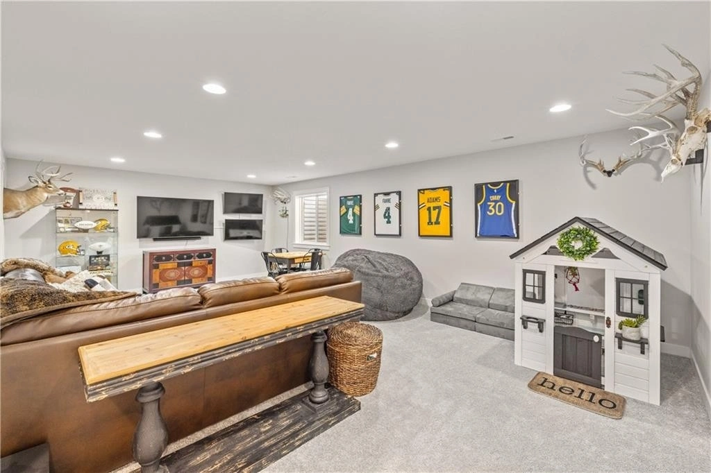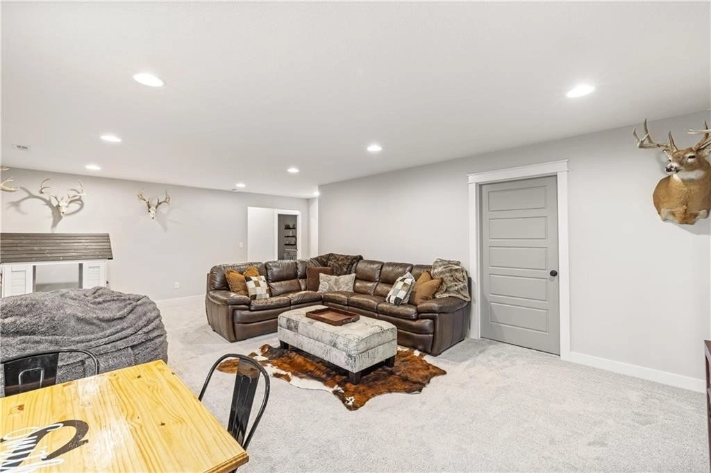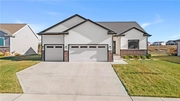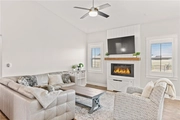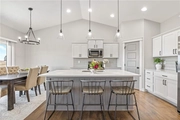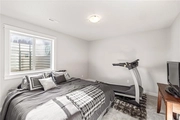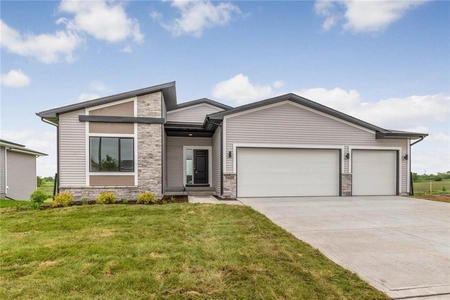$378,000 - $460,000
●
House -
In Contract
5008 NW 15th Street
Ankeny, IA 50023
4 Beds
3 Baths
1383 Sqft
Sold Mar 17, 2020
$310,000
Seller
$246,868
by Greenstate Cu
Mortgage Due Apr 01, 2050
Sold Jul 03, 2018
$64,000
Buyer
Seller
$248,000
by Farmers State Bank
Mortgage Due Jun 29, 2048
About This Property
This stunning ranch-style home in Ankeny, offering over 2,300 sqft.
in total finish, is guaranteed to leave you impressed. Boasting 4
bedrooms and 3 baths, this home offers an inviting open concept
layout and impeccable design throughout. From the moment you
arrive, its remarkable curb appeal captures attention. The kitchen
is a haven for culinary enthusiasts, featuring a quartz island and
generous pantry space. The master bedroom serves as a luxurious
retreat, providing ample closet space and a spa-like bathroom with
a tiled shower. However, the true highlight of this property lies
in its fully finished basement, offering an expansive living area,
two additional bedrooms, and another full bathroom. With 9-foot
ceilings on the main floor and a fenced backyard, conveniently
situated near all amenities, including Des Moines and Polk City,
and with a new Ankeny elementary school just a stone's throw away,
this opportunity is one not to be overlooked. All information
obtained from seller and public records.
The manager has listed the unit size as 1383 square feet.
The manager has listed the unit size as 1383 square feet.
Unit Size
1,383Ft²
Days on Market
-
Land Size
0.23 acres
Price per sqft
$304
Property Type
House
Property Taxes
$553
HOA Dues
$275
Year Built
2018
Listed By
Price History
| Date / Event | Date | Event | Price |
|---|---|---|---|
| Apr 30, 2024 | In contract | - | |
| In contract | |||
| Mar 7, 2024 | Listed | $419,900 | |
| Listed | |||
| Mar 17, 2020 | No longer available | - | |
| No longer available | |||
| Mar 17, 2020 | Sold to Austin M Smith, Jacqueline ... | $310,000 | |
| Sold to Austin M Smith, Jacqueline ... | |||
| Mar 9, 2020 | Relisted | $309,900 | |
| Relisted | |||
Show More

Property Highlights
Fireplace
Air Conditioning
Interior Details
Fireplace Information
Fireplace
Basement Information
Basement
Exterior Details
Exterior Information
Vinyl Siding
Building Info
Overview
Building
Neighborhood
Geography
Comparables
Unit
Status
Status
Type
Beds
Baths
ft²
Price/ft²
Price/ft²
Asking Price
Listed On
Listed On
Closing Price
Sold On
Sold On
HOA + Taxes
House
4
Beds
3
Baths
1,417 ft²
$309/ft²
$438,500
Apr 8, 2024
-
$200/mo
In Contract
House
4
Beds
3
Baths
1,534 ft²
$296/ft²
$454,750
Sep 13, 2023
-
$150/mo
Active
House
4
Beds
3
Baths
1,215 ft²
$296/ft²
$360,000
Sep 28, 2023
-
$200/mo
In Contract
House
4
Beds
2.5
Baths
1,642 ft²
$222/ft²
$365,000
May 25, 2023
-
$200/mo
Active
House
4
Beds
2.5
Baths
1,667 ft²
$222/ft²
$370,000
Mar 29, 2024
-
$200/mo
In Contract
House
4
Beds
2.5
Baths
1,667 ft²
$222/ft²
$370,000
Aug 8, 2023
-
$200/mo
In Contract
House
4
Beds
2.5
Baths
1,667 ft²
$214/ft²
$357,000
Feb 2, 2024
-
$200/mo
House
4
Beds
1.5
Baths
2,047 ft²
$234/ft²
$480,000
Apr 8, 2024
-
$200/mo
House
4
Beds
1.5
Baths
2,163 ft²
$193/ft²
$418,400
Sep 21, 2023
-
$150/mo
House
3
Beds
2
Baths
1,454 ft²
$270/ft²
$392,400
Sep 21, 2023
-
$150/mo
In Contract
House
3
Beds
3
Baths
1,218 ft²
$283/ft²
$345,000
Mar 5, 2024
-
$200/mo




