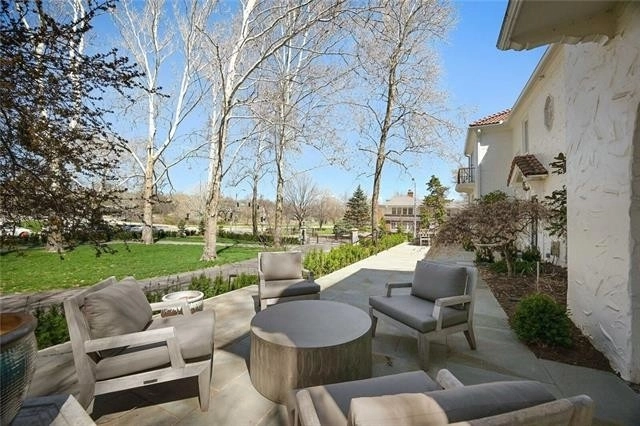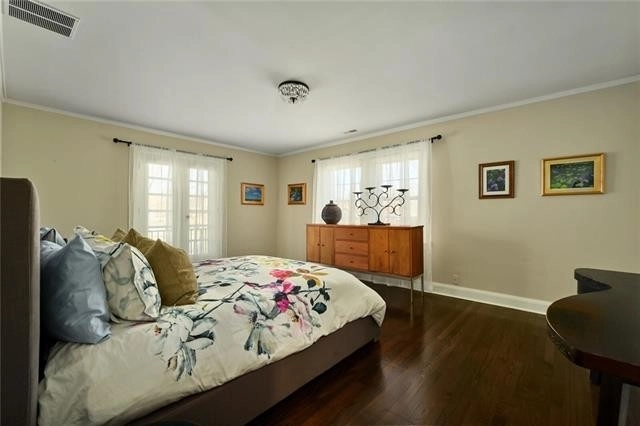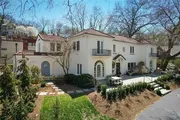





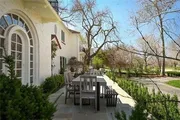


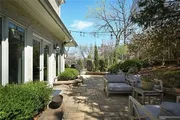






































1 /
48
Map
$1,440,955*
●
House -
Off Market
5005 Ward Parkway
Kansas City, MO 64112
4 Beds
3.5 Baths,
1
Half Bath
4258 Sqft
$1,305,000 - $1,595,000
Reference Base Price*
-0.62%
Since Oct 1, 2023
National-US
Primary Model
Sold Oct 16, 2020
$500,000
Seller
$400,000
by Guild Mortgage Co
Mortgage Due Oct 01, 2030
Sold Jul 29, 2016
$515,900
$412,750
by Primelending
Mortgage Due Aug 01, 2046
About This Property
Step into the life of luxury on the Country Club Plaza. Located
blocks from the plaza, this historic Mediterranean style home built
in the early 1920s is nothing short of a piece of art within a
piece of history. A new expansive terrace adorns the exterior
facade. Room for entertaining in the privacy of your, while minutes
from the bustle of the city, and walking distance from both the
upper and lower campuses of Pembroke High School. Stepping through
the custom mahogany door, you are greeted by a lovely foyer. Large
formal living area to the right is flooded with natural light and a
view of the parkway. A fireplace fills the space with color and
warmth. The kitchen and sitting room are large and open, with
a stunning view of your outdoor space. Kitchen has WOLF appliances.
The dining room is stunning. Natural light cascades
throughout the space and into the bar and laundry area. From the
foyer, a spiral staircase leads you to four bedrooms, of which
three have a full bathroom and the fourth has two separate spaces
and a martini deck. The primary bedroom is open, airy, and
tastefully situated. A large basement off the two car garage is
wonderful for storage. For your guests, a gated entry opens
to a circle drive. Come and live the life you've always dreamed
of!
The manager has listed the unit size as 4258 square feet.
The manager has listed the unit size as 4258 square feet.
Unit Size
4,258Ft²
Days on Market
-
Land Size
0.59 acres
Price per sqft
$341
Property Type
House
Property Taxes
-
HOA Dues
-
Year Built
1925
Price History
| Date / Event | Date | Event | Price |
|---|---|---|---|
| Sep 27, 2023 | No longer available | - | |
| No longer available | |||
| Jul 8, 2023 | Price Decreased |
$1,450,000
↓ $49K
(3.3%)
|
|
| Price Decreased | |||
| May 13, 2023 | Price Decreased |
$1,499,000
↓ $96K
(6%)
|
|
| Price Decreased | |||
| Apr 29, 2023 | Price Decreased |
$1,595,000
↓ $55K
(3.3%)
|
|
| Price Decreased | |||
| Apr 12, 2023 | Listed | $1,650,000 | |
| Listed | |||
Show More

Property Highlights
Air Conditioning
Building Info
Overview
Building
Neighborhood
Geography
Comparables
Unit
Status
Status
Type
Beds
Baths
ft²
Price/ft²
Price/ft²
Asking Price
Listed On
Listed On
Closing Price
Sold On
Sold On
HOA + Taxes
In Contract
House
4
Beds
7
Baths
5,100 ft²
$323/ft²
$1,649,500
Mar 2, 2022
-
-
Active
Condo
2
Beds
5
Baths
3,465 ft²
$418/ft²
$1,450,000
Mar 21, 2023
-
$3,519/mo







