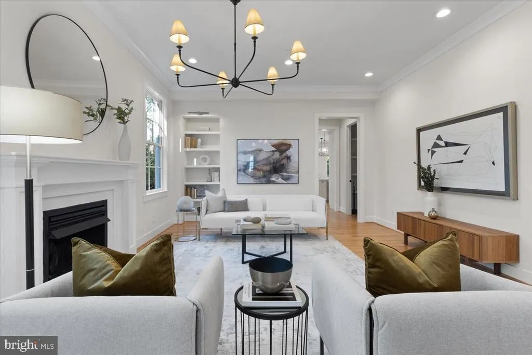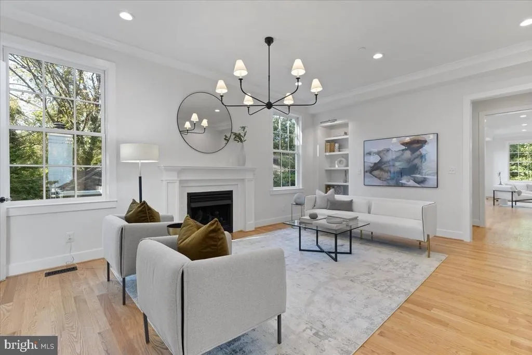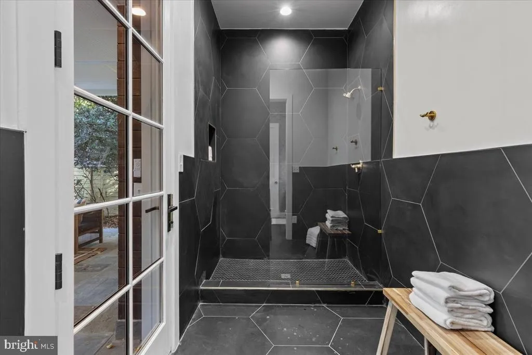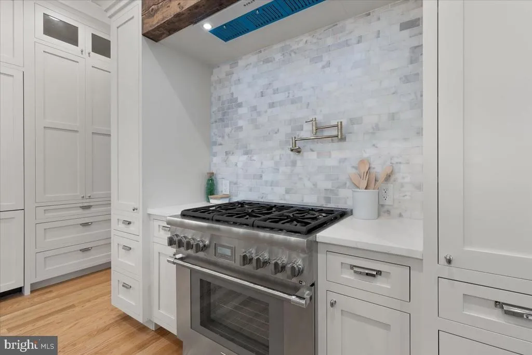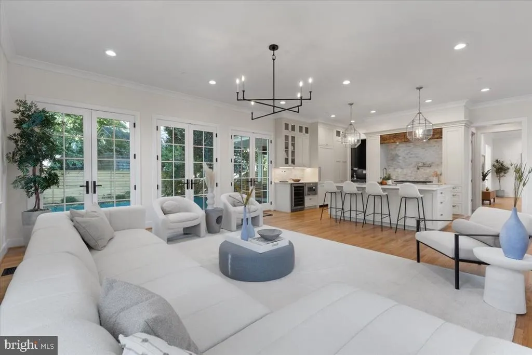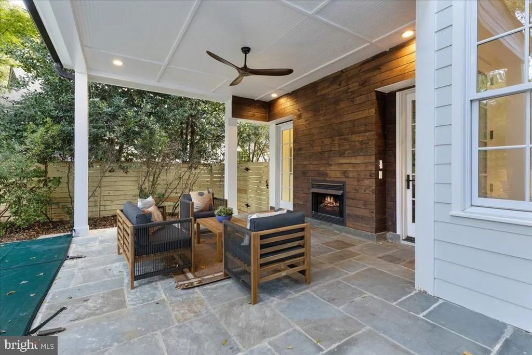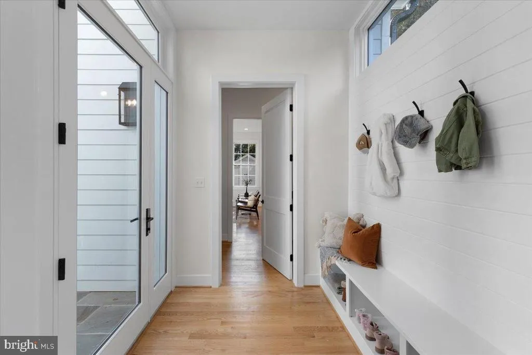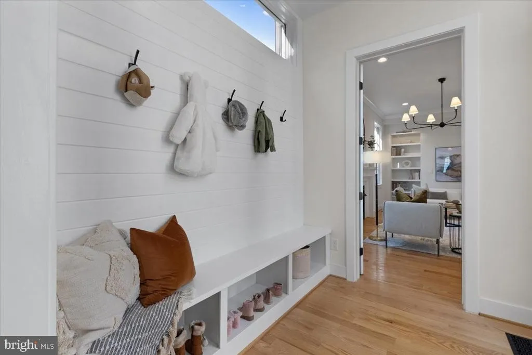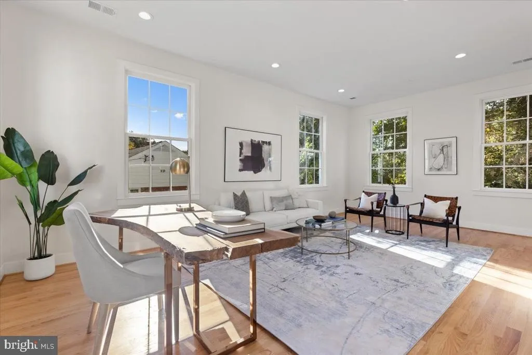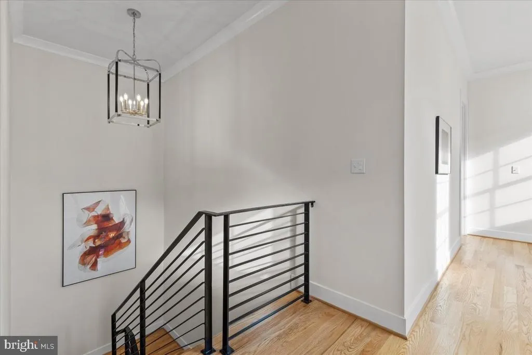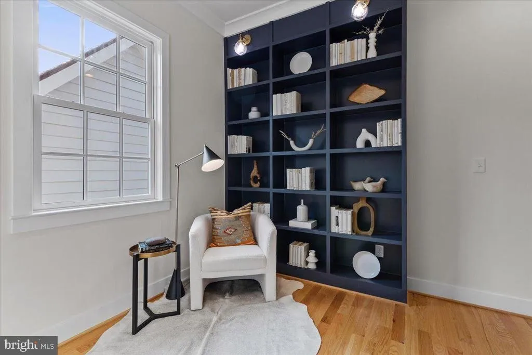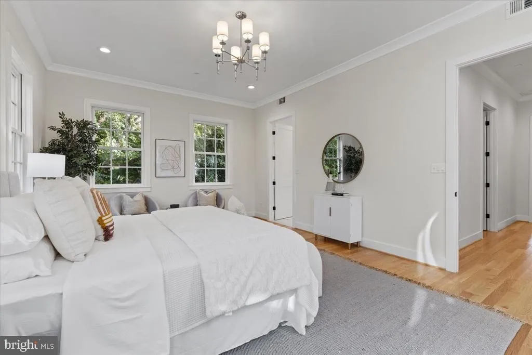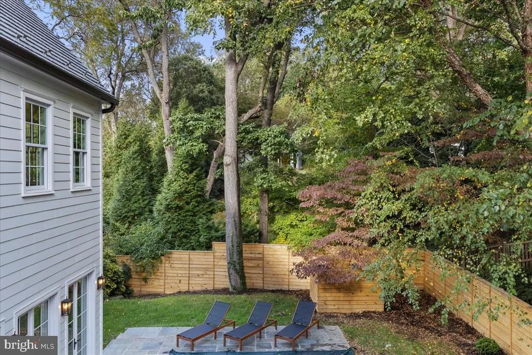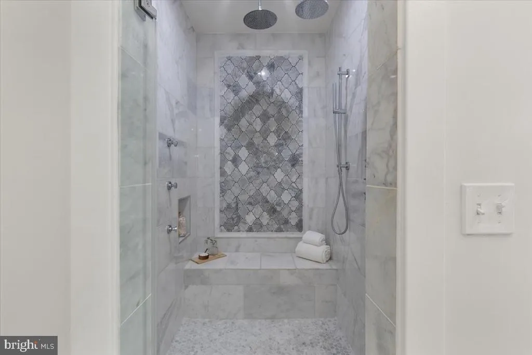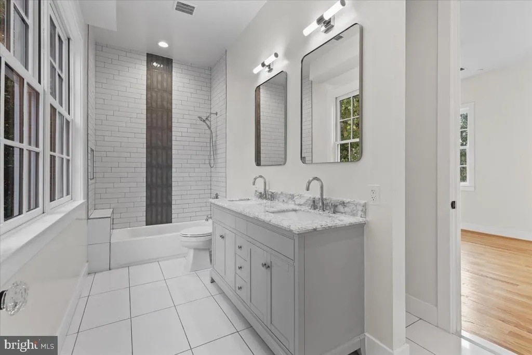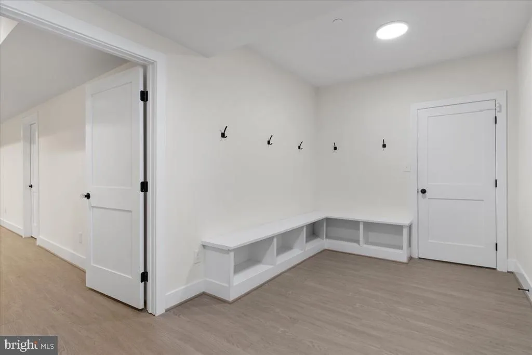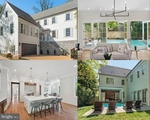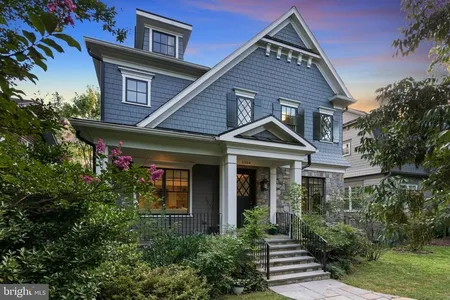
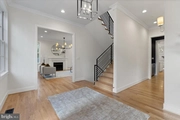
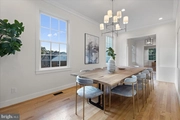


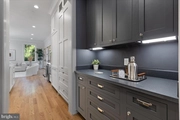

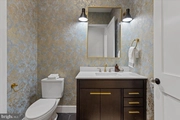







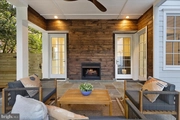











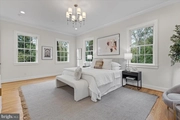




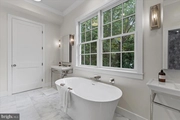
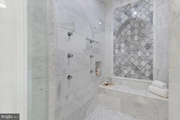


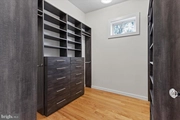

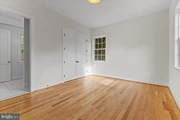

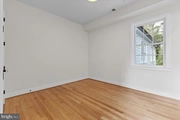
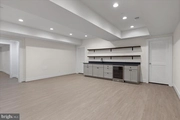
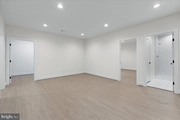



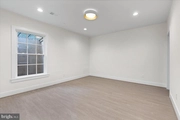



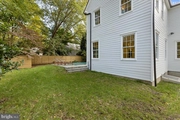
1 /
51
Map
$3,799,000
●
House -
In Contract
5002 HURST TER NW
WASHINGTON, DC 20016
7 Beds
6 Baths
5233 Sqft
$18,654
Estimated Monthly
$0
HOA / Fees
About This Property
Timeless Elegance and Modern Comfort, 5002 Hurst Terrace NW, is a
stunning new home in Kent. Built in 2023, it boasts 7 beds, 6
baths, and 8,000 sq. ft. of exquisite living space. Enjoy a heated
pool and resort-like outdoor area. Inside, find 10-ft ceilings, oak
floors, and elegant design. The open kitchen flows into the family
room with pool views. A carriage house accessible from the main
house with a separate entrance offers endless possibilities.
Upstairs, the primary suite is a sanctuary with custom closets and
a spa-like bath. The lower level features rec spaces, bedrooms, and
a garage. , EV charging, fenced yard, and more! Peaceful cul-de-sac
location, close to dining, shopping, and amenities.
Unit Size
5,233Ft²
Days on Market
-
Land Size
0.26 acres
Price per sqft
$726
Property Type
House
Property Taxes
-
HOA Dues
-
Year Built
2022
Listed By
Last updated: 5 months ago (Bright MLS #DCDC2115978)
Price History
| Date / Event | Date | Event | Price |
|---|---|---|---|
| Dec 14, 2023 | In contract | - | |
| In contract | |||
| Nov 26, 2023 | No longer available | - | |
| No longer available | |||
| Oct 19, 2023 | Listed by Compass | $3,799,000 | |
| Listed by Compass | |||
|
|
|||
|
Welcome to 5002 Hurst Terrace NW, a magnificent newly constructed
home in the desirable Kent neighborhood. Completed in 2023, this
superb residence boasts seven bedrooms, six bathrooms, and
approximately 8,000 square feet of exquisitely designed living
space. Sited on an expansive and secluded lot, this exceptional
property featuring a heated pool and outdoor entertainment area
will transport you from city living to your own personal resort.
Prepare to be wowed! As you step inside, the…
|
|||
| Oct 8, 2023 | No longer available | - | |
| No longer available | |||
| Sep 15, 2023 | Price Decreased |
$3,999,000
↓ $900
(0%)
|
|
| Price Decreased | |||
Show More

Property Highlights
Garage
Air Conditioning
Fireplace
Parking Details
Has Garage
Garage Features: Covered Parking, Garage Door Opener, Garage - Front Entry
Parking Features: Attached Garage, Driveway
Attached Garage Spaces: 2
Garage Spaces: 2
Total Garage and Parking Spaces: 2
Interior Details
Bedroom Information
Bedrooms on 1st Upper Level: 4
Bedrooms on 1st Lower Level: 2
Bedrooms on Main Level: 1
Bathroom Information
Full Bathrooms on 1st Upper Level: 3
Full Bathrooms on 1st Lower Level: 1
Interior Information
Interior Features: Breakfast Area, Built-Ins, Butlers Pantry, Ceiling Fan(s), Crown Moldings, Family Room Off Kitchen, Floor Plan - Open, Kitchen - Gourmet, Kitchen - Island, Kitchen - Table Space, Primary Bath(s), Recessed Lighting, Soaking Tub, Stall Shower, Walk-in Closet(s), Wine Storage, Wood Floors
Appliances: Built-In Microwave, Dishwasher, Disposal, Dryer - Front Loading, Exhaust Fan, Oven/Range - Gas, Range Hood, Refrigerator, Six Burner Stove, Stainless Steel Appliances, Washer - Front Loading
Flooring Type: Hardwood
Living Area Square Feet Source: Estimated
Room Information
Laundry Type: Basement, Upper Floor
Fireplace Information
Has Fireplace
Fireplaces: 2
Basement Information
Has Basement
Connecting Stairway, Fully Finished, Garage Access, Sump Pump, Windows
Exterior Details
Property Information
Property Manager Present
Ownership Interest: Fee Simple
Property Condition: Excellent
Year Built Source: Estimated
Building Information
Foundation Details: Concrete Perimeter
Other Structures: Above Grade, Below Grade
Structure Type: Detached
Construction Materials: HardiPlank Type, Stone
Outdoor Living Structures: Porch(es)
Pool Information
Pool Features: In Ground, Heated
Lot Information
Backs to Trees, No Thru Street, Poolside, Private
Tidal Water: N
Lot Size Source: Assessor
Land Information
Land Assessed Value: $1,493,830
Above Grade Information
Finished Square Feet: 5233
Finished Square Feet Source: Estimated
Below Grade Information
Finished Square Feet: 2806
Finished Square Feet Source: Estimated
Financial Details
County Tax: $0
County Tax Payment Frequency: Annually
City Town Tax: $13,250
City Town Tax Payment Frequency: Annually
Tax Assessed Value: $1,493,830
Tax Year: 2021
Tax Annual Amount: $13,250
Year Assessed: 2023
Utilities Details
Central Air
Cooling Type: Central A/C
Heating Type: Forced Air
Cooling Fuel: Electric
Heating Fuel: Natural Gas
Hot Water: 60+ Gallon Tank, Natural Gas
Sewer Septic: Public Sewer
Water Source: Public
Building Info
Overview
Building
Neighborhood
Zoning
Geography
Comparables
Unit
Status
Status
Type
Beds
Baths
ft²
Price/ft²
Price/ft²
Asking Price
Listed On
Listed On
Closing Price
Sold On
Sold On
HOA + Taxes
House
6
Beds
5
Baths
4,324 ft²
$717/ft²
$3,100,000
Feb 18, 2023
$3,100,000
Jun 1, 2023
-
House
6
Beds
6
Baths
4,770 ft²
$901/ft²
$4,300,000
May 1, 2023
$4,300,000
Jul 17, 2023
-
House
6
Beds
6
Baths
4,480 ft²
$815/ft²
$3,650,000
Sep 15, 2023
$3,650,000
Oct 15, 2023
-
House
5
Beds
7
Baths
4,545 ft²
$715/ft²
$3,250,000
May 5, 2023
$3,250,000
May 31, 2023
-
Active
House
5
Beds
6
Baths
4,328 ft²
$716/ft²
$3,100,000
Aug 24, 2023
-
-
House
5
Beds
7
Baths
4,896 ft²
$673/ft²
$3,295,000
Nov 11, 2023
-
-
House
5
Beds
5
Baths
2,900 ft²
$1,136/ft²
$3,295,000
Sep 7, 2023
-
-
About Northwest Washington
Similar Homes for Sale

$3,295,000
- 5 Beds
- 5 Baths
- 2,900 ft²

$3,295,000
- 5 Beds
- 7 Baths
- 4,896 ft²
Nearby Rentals

$6,250 /mo
- 3 Beds
- 2.5 Baths
- 1,812 ft²

$6,990 /mo
- 6 Beds
- 3.5 Baths
- 3,160 ft²





