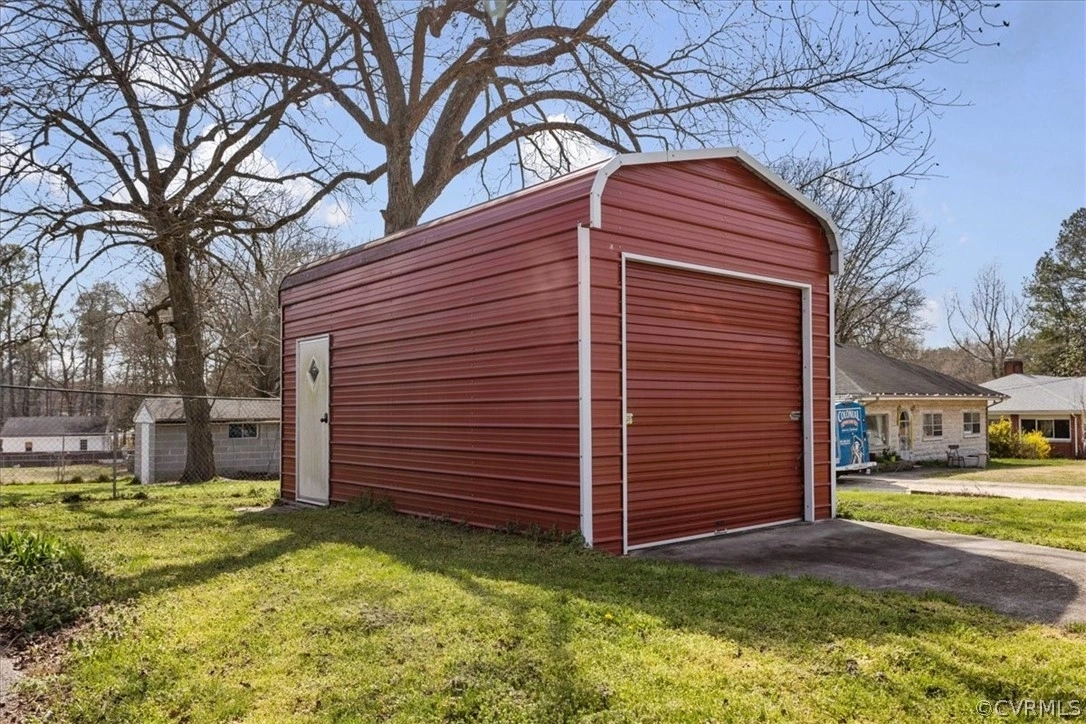$320,000
●
House -
For Sale
500 Cedar Level Road
Hopewell, VA 23860
5 Beds
3 Baths,
1
Half Bath
$1,848
Estimated Monthly
$0
HOA / Fees
10.97%
Cap Rate
About This Property
Hoping to find a home? Hope no more! Discover the charm of this
inviting Cape Cod home in Hopewell, nestled on a spacious corner
lot. Conveniently located less than 10 minutes from Fort
Gregg-Adams military base, this abode offers a welcoming brick
exterior, w/fresh landscaping, carport & detached garage. Boasting
5 bedrooms, offering 2 main level bedrooms that share a full bath,
this property also features a cozy living area w/gas fireplace,
separate dining area, and screened-in sunroom. Additional room w/
built in shelving perfect for an office space or to use as another
bedroom that also has a private access to the backyard. Remaining
bedrooms on the 2nd level share the other full bath. Spacious loft
area is great for another bedroom, office or toy/rec room. Finished
walk out basement features a wood burning fireplace and built in
wet bar, perfect for game room or 2nd entertaining area and 1/2
bath and laundry room. Airy kitchen offers beautiful tiled
backsplash, newer updated cabinets w/ample storage & granite
counters. Beautiful flooring and new paint throughout, makes this
home a perfect blend of classic charm and contemporary convenience.
Unit Size
-
Days on Market
58 days
Land Size
-
Price per sqft
-
Property Type
House
Property Taxes
$276
HOA Dues
-
Year Built
1954
Listed By
Last updated: 14 hours ago (CVRMLS #2405840)
Price History
| Date / Event | Date | Event | Price |
|---|---|---|---|
| May 4, 2024 | Relisted | $320,000 | |
| Relisted | |||
| Apr 9, 2024 | In contract | - | |
| In contract | |||
| Apr 6, 2024 | Relisted | $320,000 | |
| Relisted | |||
| Apr 3, 2024 | In contract | - | |
| In contract | |||
| Mar 8, 2024 | Listed by Swell Real Estate Co | $320,000 | |
| Listed by Swell Real Estate Co | |||
Show More

Property Highlights
Parking Available
Garage
Air Conditioning
Fireplace
Parking Details
Has Garage
Parking Features: Carport, Driveway, Detached, Garage, Paved
Garage Spaces: 1
Interior Details
Bedroom Information
Bedrooms: 5
Bathroom Information
Full Bathrooms: 2
Half Bathrooms: 1
Interior Information
Interior Features: Wet Bar, Bookcases, Builtin Features, Bedroomon Main Level, Ceiling Fans, Separate Formal Dining Room, Fireplace, Granite Counters, High Speed Internet, Main Level Primary, Pantry, Wiredfor Data
Appliances: Electric Water Heater
Flooring Type: Laminate, Wood
Living Area Square Feet: 2396
Living Area Square Feet Source: Assessor
Room Information
Rooms: 12
Fireplace Information
Has Fireplace
Gas, Masonry, Wood Burning
Basement Information
Has Basement
Partial
Exterior Details
Property Information
Property Condition: Resale
Year Built: 1954
Building Information
Roof: Composition, Shingle
Construction Materials: Brick
Outdoor Living Structures: Screened, Side Porch
Pool Information
Pool Features: None
Lot Information
CornerLot
Financial Details
Tax Assessed Value: $293,000
Tax Year: 2023
Tax Annual Amount: $3,311
Tax Legal Description: PT OF LOT 3 BLK A SUBDIVISION: FOREST HILL
Utilities Details
Cooling Type: Heat Pump, Zoned
Heating Type: Electric, Heat Pump, Zoned
Building Info
Overview
Building
Neighborhood
Zoning
Geography
Comparables
Unit
Status
Status
Type
Beds
Baths
ft²
Price/ft²
Price/ft²
Asking Price
Listed On
Listed On
Closing Price
Sold On
Sold On
HOA + Taxes
House
4
Beds
2
Baths
-
$298,900
Feb 22, 2023
$298,900
Apr 27, 2023
$160/mo
House
3
Beds
3
Baths
-
$319,000
Aug 29, 2021
$319,000
Nov 1, 2021
$248/mo
House
3
Beds
3
Baths
-
$265,000
Jul 13, 2012
$265,000
Aug 31, 2012
$256/mo
House
3
Beds
2
Baths
-
$319,000
Mar 16, 2021
$319,000
Aug 11, 2021
$60/mo
House
3
Beds
2
Baths
-
$315,000
Mar 30, 2021
$315,000
May 21, 2021
$245/mo
House
2
Beds
2
Baths
-
$290,000
Jan 5, 2021
$290,000
Mar 3, 2021
$230/mo




































































