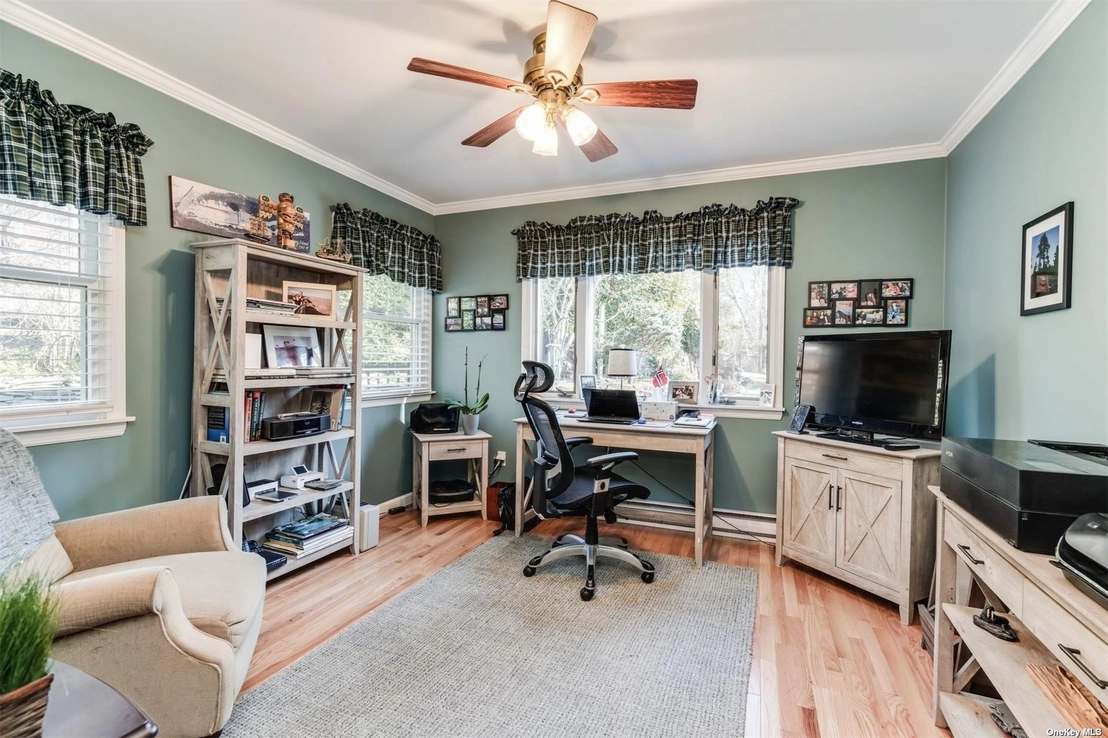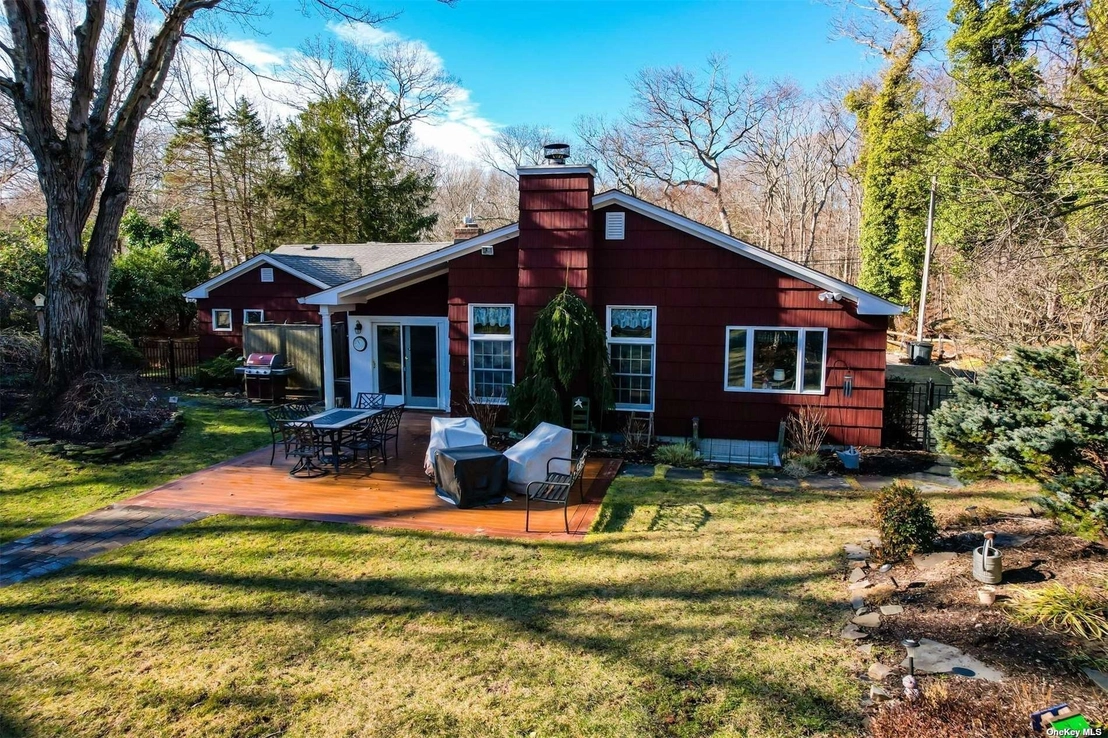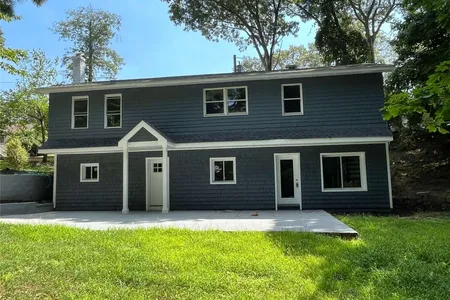

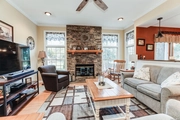



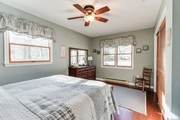























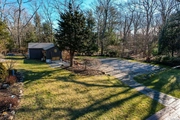





1 /
36
Map
$626,000
●
House -
Off Market
50 Oakwood Drive
Wading River, NY 11792
4 Beds
3 Baths
$594,473
RealtyHop Estimate
0.78%
Since Jun 1, 2023
National-US
Primary Model
About This Property
Spectacular 2252 Square Foot Expanded True Four Bedroom Ranch On
Stunning Manicured .52 acre Property In The Wonderful "Lewin Hills"
Community With Beach Rights ($125/Year), Just A Three Minute Drive
To Two Additional Walk Out Long Island Sound Beaches & Wildwood
State Park, And Just A Short Drive To Farmstands, Vineyards,
Championship Golf Courses, Quaint Towns & All North Fork Amenities!
Beautiful Curb Appeal With A 6 Car Driveway, Composite Front Porch
And Portico, & The Interior Offers An Expansive, Elegant, Open
Floorplan - Entrance Foyer/Sitting Room With Stone Wood Burning
Fireplace, Sunlit Formal Living Room & Half Wall With Custom Box
Moldings Opening Into The Well Sized Formal Dining Room, French
Doors To The Magnificent Den/Family Room With Stunning Stone Gas
Fireplace Flanked By Beautiful Andersen Windows, Beautifully
Renovated Kitchen With Custom Cabinetry, Double Crown Moldings,
Roll Out Drawers & Roll Out Spice Rack, Silestone Counters, Tiled
Backsplash, Stainless Steel Appliances & Large Dinette Area With
Custom Wainscotted Wall & Andersen Sliding Doors To The Backyard
And Both The Kitchen & Dinette Have Beautiful Slate Look Ceramic
Tile Floors, Inviting 20'+ Primary Bedroom And Stunning Primary
Bath With Granite Topped Sunken Jacuzzi Tub & Separate Oversized
Custom Shower, 2 Additional Bedrooms, Beautiful Guest Bathroom With
All Beautiful Ceramic Tile + A Separate Large 4th Bedroom/Home
Office With Private Bathroom Off The Den, Partial Basement Finished
With Wonderful Large Rec Room & Egress Window (Additional 330
Square Feet - With A C/O), Central Air Conditioning (2014), 300 Amp
Electric, 14 Zone Electric Heat With Efficient Heat Pump,
Architectural Roof (2015), Oversized Garage & Main Floor Laundry
Room, Hardwood Floors Throughout, Solid Wood Raised Panel Doors,
Custom Moldings & All Beautiful Details Throughout The Home, Plus A
Spectacular Private Oasis/Entertainer's Backyard Wrapped In Tall
Shade/Privacy Trees With 16' x 32' L Shaped In Ground Pool,
Expansive Paver Patio & Surround (2017), Paver Walkways, Composite
Deck, Cut Stone Walls & Decorative Planters, Wrought Iron Fencing
(Front) & Chain Link (Sides), Exquisite Landscaping Dotted With
Specimen Plantings, Japanese Maple Trees, Oak Leaf Hydrangea, Paper
Leaf Maple Tree & Two Large Sheds, And Much More! A Stunning, Truly
One Of A Kind Sprawling Ranch And Beautiful Location!
Unit Size
-
Days on Market
80 days
Land Size
0.52 acres
Price per sqft
-
Property Type
House
Property Taxes
$989
HOA Dues
-
Year Built
1962
Last updated: 2 years ago (OneKey MLS #3458241)
Price History
| Date / Event | Date | Event | Price |
|---|---|---|---|
| Jul 6, 2023 | Sold to Patricia A Polding, Steven ... | $626,000 | |
| Sold to Patricia A Polding, Steven ... | |||
| May 4, 2023 | Sold | $626,000 | |
| Sold | |||
| Mar 3, 2023 | In contract | - | |
| In contract | |||
| Feb 13, 2023 | Listed by Coldwell Banker American Homes | $589,900 | |
| Listed by Coldwell Banker American Homes | |||
| Feb 7, 2013 | Sold to John Olsen, Mary Lee Olsen | $381,000 | |
| Sold to John Olsen, Mary Lee Olsen | |||
Property Highlights
Garage
Air Conditioning
Fireplace









