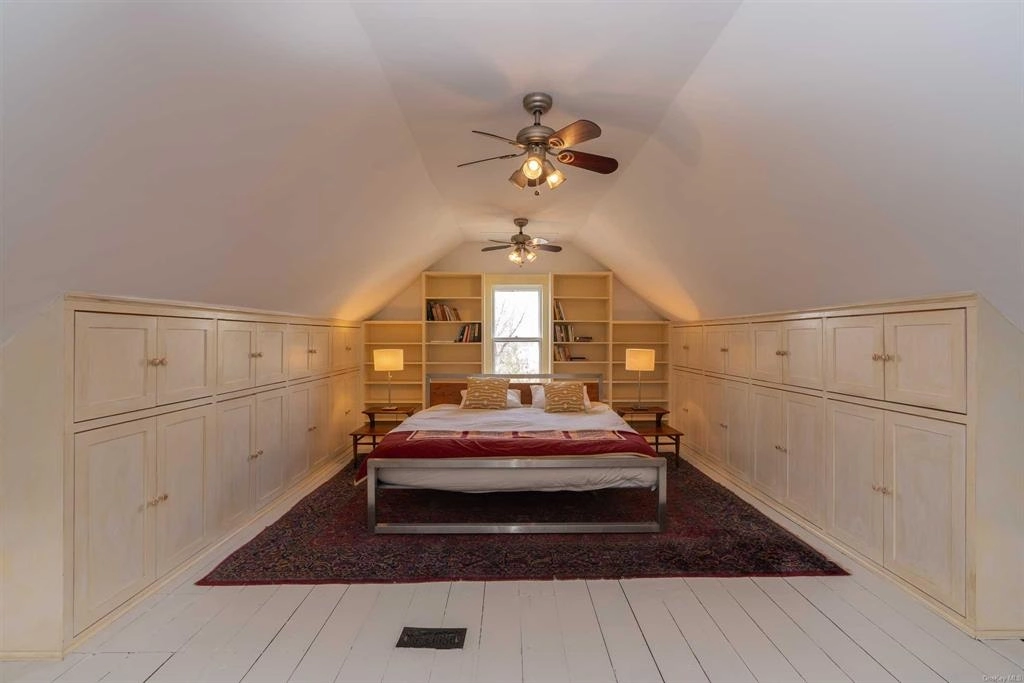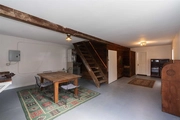$1,440,000
●
House -
Off Market
50 Livingston Street
Rhinebeck, NY 12572
4 Beds
0 Bath,
1
Half Bath
$1,509,050
RealtyHop Estimate
2.31%
Since Aug 1, 2022
National-US
Primary Model
About This Property
This early Victorian style Rhinebeck village 1860's home is
uniquely located on one of the quietest lots in the village. The
home has been carefully restored with respect for the original
details such as Chestnut wood moldings, hand blown glass windows, 9
ft decorative ceilings, Fir & Pine wood floors, plaster walls and
many original light fixtures etc. The home has amazing light from
the house orientation and the large windows in every room. The
first floor features, 2 living room parlors with a gas heat stove &
bay windows, a formal dining room with original pocket doors, a
large eat-in country kitchen with laundry room & a half bathroom.
The 2nd floor has 4 bedrooms and a large full bathroom with claw
foot tub, separate shower, Rohl fixtures etc. The finished 3rd
floor is a possible spacious Primary suite or recreation room with
built-in book cases, storage closets, desk area and a full
bathroom. The house exterior has a large wrap around Mahogany front
porch, brick back patio over looking the gardens and barn. The
1800's, two story barn has 1400 square foot with a finished heated
studio, finished office space, work shop storage area & large
unfinished open 2nd floor. The .24 acres deep lot has both front
and back yard landscaped sunny gardens. The gardens boast extensive
perennial plantings, fruit trees, flowering trees and bushes.
Ideally located close to schools, park and 2 blocks from the
village center. This is a one of a kind home with all its original
charm on one of the nicest lots in the village of Rhinebeck.
Virtual Tour link
School:PRIVATE,AboveGrade:2432,ExteriorFeatures:Landscaped,EQUIPMENT:Carbon Monoxide Detector,Smoke Detectors,Water Filter,InteriorFeatures:Some Window Treatments,All Window Treatments,Electric Dryer Connection,Gas Stove Connection,Washer Connection,Cooling:Ceiling Fan,Level 2 Desc:4 BEDROOMS, 1 FULL BATHROOM,Level 3 Desc:LARGE FAMILY RM/PRIMARY SUITE W/BUILT-INS, FULL BATHROOM,Basement:Interior Access,OTHERROOMS:Foyer,Laundry/Util. Room,Pantry,FOUNDATION:Stone,Unfinished Square Feet:1157,Level 1 Desc:FOYER, 2 LIVING RMS, DINING RM, EAT-IN KIT., BATH, LAUNDRY,FLOORING:Tile,Ceramic Tile,Wide Board,Wood,ROOF:Metal,Below Grnd Sq Feet:1157
School:PRIVATE,AboveGrade:2432,ExteriorFeatures:Landscaped,EQUIPMENT:Carbon Monoxide Detector,Smoke Detectors,Water Filter,InteriorFeatures:Some Window Treatments,All Window Treatments,Electric Dryer Connection,Gas Stove Connection,Washer Connection,Cooling:Ceiling Fan,Level 2 Desc:4 BEDROOMS, 1 FULL BATHROOM,Level 3 Desc:LARGE FAMILY RM/PRIMARY SUITE W/BUILT-INS, FULL BATHROOM,Basement:Interior Access,OTHERROOMS:Foyer,Laundry/Util. Room,Pantry,FOUNDATION:Stone,Unfinished Square Feet:1157,Level 1 Desc:FOYER, 2 LIVING RMS, DINING RM, EAT-IN KIT., BATH, LAUNDRY,FLOORING:Tile,Ceramic Tile,Wide Board,Wood,ROOF:Metal,Below Grnd Sq Feet:1157
Unit Size
-
Days on Market
86 days
Land Size
0.24 acres
Price per sqft
-
Property Type
House
Property Taxes
$961
HOA Dues
-
Year Built
1903
Last updated: 3 months ago (OneKey MLS #ONEHM407763)
Price History
| Date / Event | Date | Event | Price |
|---|---|---|---|
| Aug 24, 2022 | Sold to Nejla Liias, Peter Orp | $5,040,000 | |
| Sold to Nejla Liias, Peter Orp | |||
| Aug 2, 2022 | No longer available | - | |
| No longer available | |||
| Jun 13, 2022 | In contract | - | |
| In contract | |||
| May 4, 2022 | Listed by BHHS HUDSON VALLEY PROPERTIES RD | $1,475,000 | |
| Listed by BHHS HUDSON VALLEY PROPERTIES RD | |||
Property Highlights
Parking Available
Garage
Fireplace


















































































