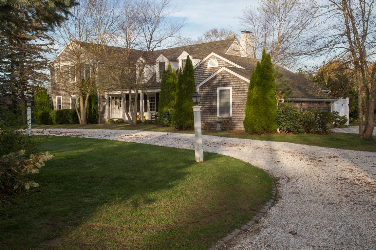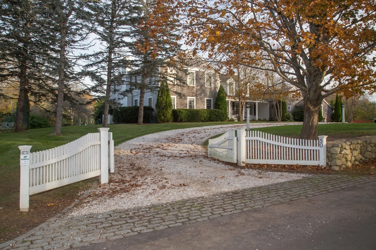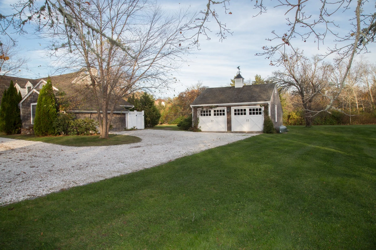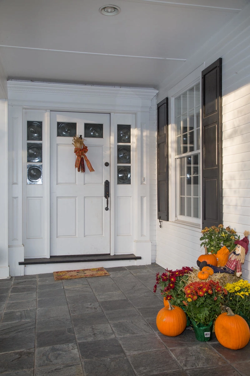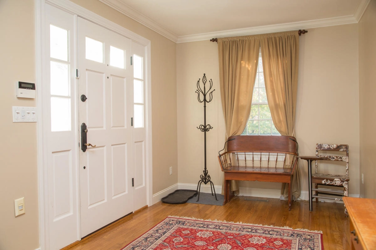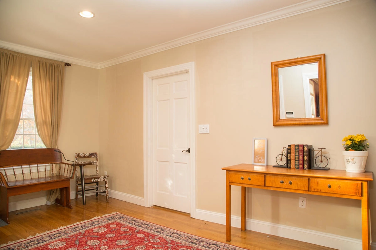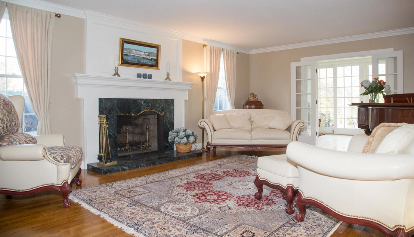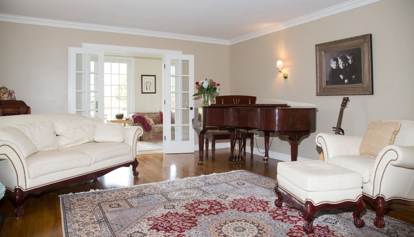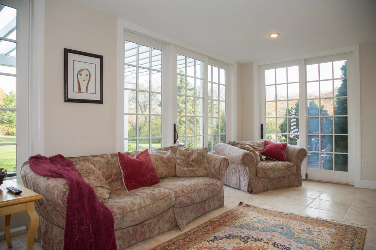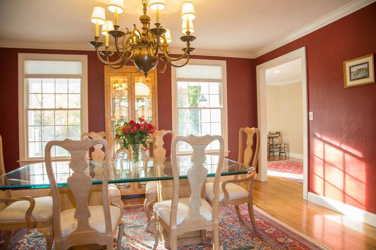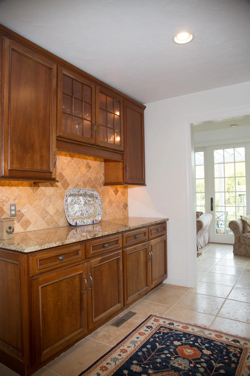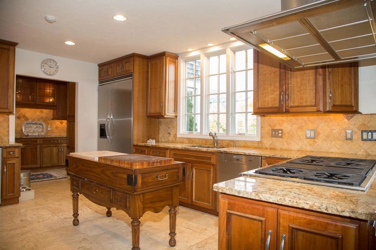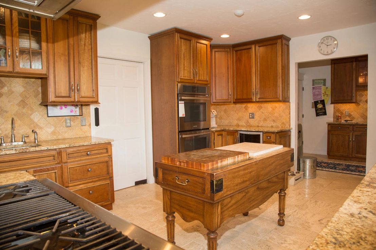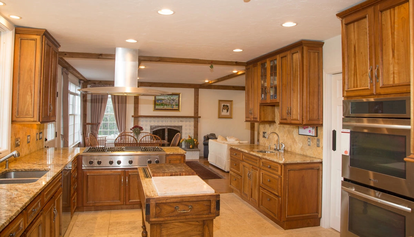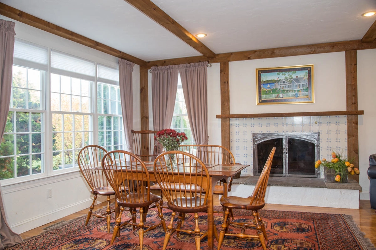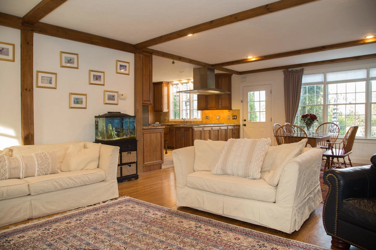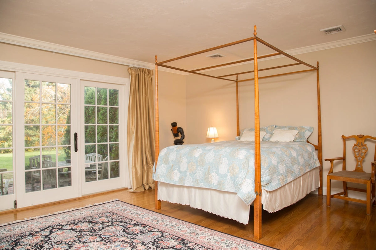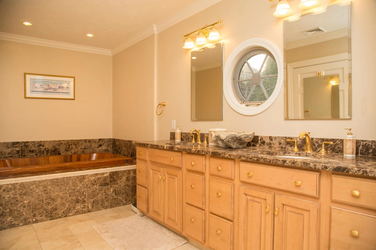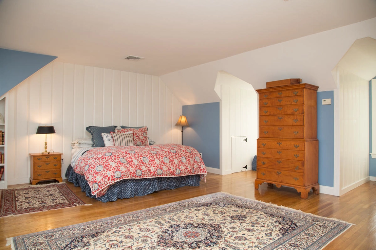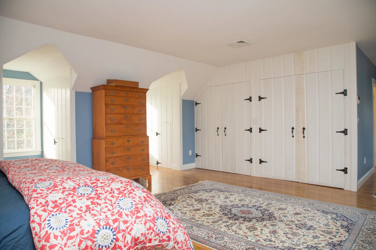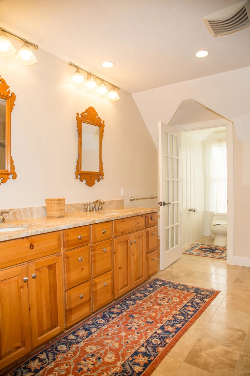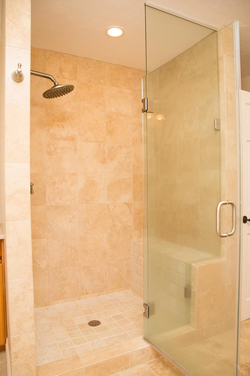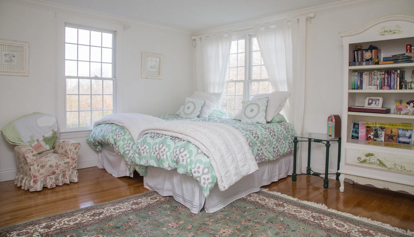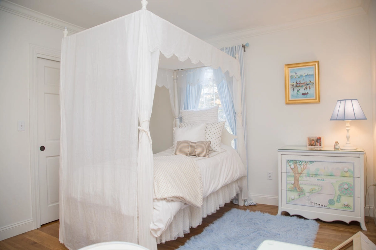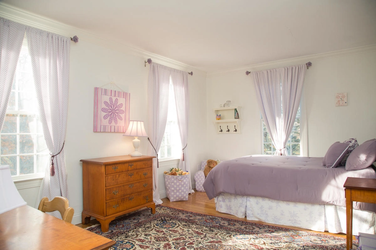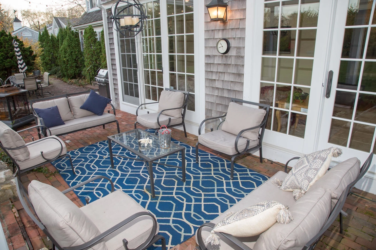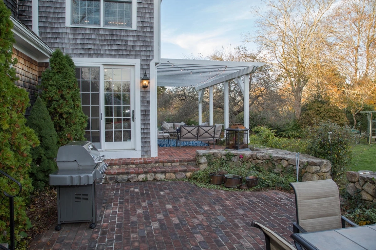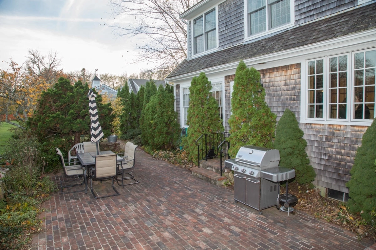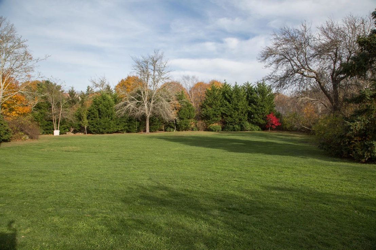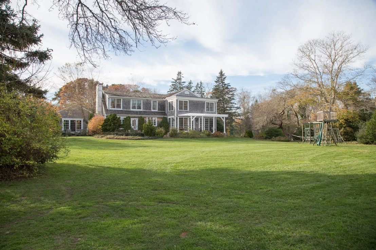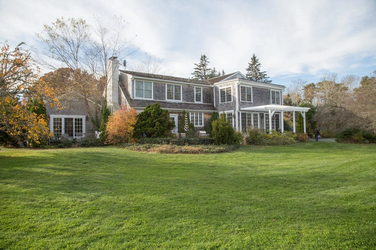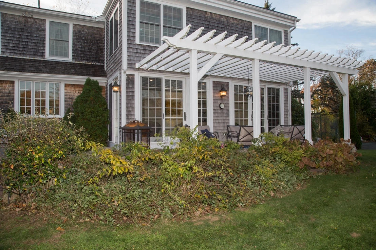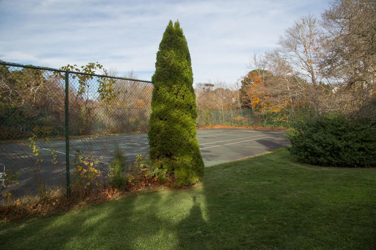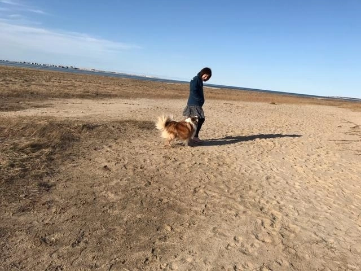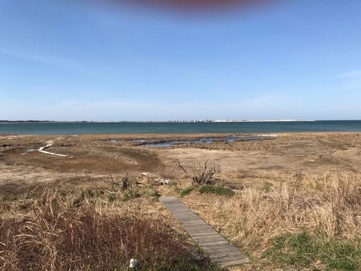


































1 /
35
Map
$1,612,880*
●
House -
Off Market
50 Indian Trail
Barnstable, MA 02630
5 Beds
5 Baths,
1
Half Bath
4808 Sqft
$990,000 - $1,210,000
Reference Base Price*
46.63%
Since Sep 1, 2019
National-US
Primary Model
Sold Dec 18, 2013
$315,000
Buyer
Sold Aug 11, 2008
$1,675,000
Buyer
Seller
$875,000
by Harborone Cu
Mortgage
About This Property
The soft crunch of the clam shell driveway signals your
arrival as you pass through the white picket gates that flank both
entrances of this renovated Colonial style home north of scenic
route 6A. This grand home blends the gracious details from a
by gone era with the crisp lines of granite coupled with stainless
steel appliances and luxury baths. The public rooms are
generous and accented by French door intricate moldings and high
ceilings providing an elegant backdrop to todays lifestyle.
The limestone floored sunroom flooded with morning light, the
brick patios bordered by stone walls and green lawn invites
your attention Looking for action? There's a private tennis
court and Barnstable Harbor at the end of the lane. So
private...So peaceful... Your optimal Cape Experience!
The manager has listed the unit size as 4808 square feet.
The manager has listed the unit size as 4808 square feet.
Unit Size
4,808Ft²
Days on Market
-
Land Size
1.01 acres
Price per sqft
$229
Property Type
House
Property Taxes
$16,890
HOA Dues
-
Year Built
1966
Price History
| Date / Event | Date | Event | Price |
|---|---|---|---|
| Aug 8, 2019 | No longer available | - | |
| No longer available | |||
| Jun 21, 2019 | Price Decreased |
$1,100,000
↓ $295K
(21.2%)
|
|
| Price Decreased | |||
| Nov 9, 2018 | Listed | $1,395,000 | |
| Listed | |||
| Aug 23, 2018 | No longer available | - | |
| No longer available | |||
| Jun 7, 2018 | Listed | $1,249,000 | |
| Listed | |||



|
|||
|
This expansive traditional, center hall colonial is strikingly
sited on a grand circular driveway with a coastal inspired front
veranda. The house was completely re-mastered in 2007 taking
advantage of its sunny rear exposure & level lot to include a
heated sunroom with triple sliders to a pergola covered terrace and
a chef's eat in kitchen with butler's pantry open to a beamed
family room with access to summer dining on a private blue-stone
patio. There is a first floor master with…
|
|||
Show More

Property Highlights
Fireplace
Air Conditioning
Garage


