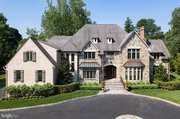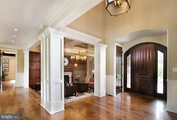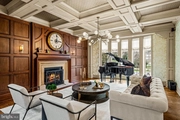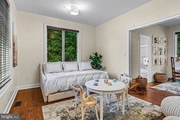$3,489,000
●
House -
For Sale
50 CAMBRIDGE
HAVERFORD, PA 19041
7 Beds
9 Baths,
3
Half Baths
8300 Sqft
$17,132
Estimated Monthly
$0
HOA / Fees
About This Property
Look no further! This incredible property, located in the highly
coveted Merion Golf neighborhood, offers beautifully crafted
bright open spaces throughout with gracious rooms, stunning
materials, millwork, floors and moldings, timeless finishes,
seamlessly integrated modern updates, a separate but attached 1-2
bedroom Guest Cottage/ Pool House, 4-car garage capacity with
additional space for 2-lifts, elevator shaft servicing the main
house and a fully fenced lot. This treasure is a rare find!
Additional features include a spacious front to back entrance
foyer, flanked by open access to the living and dining rooms,
expansive library, fabulous gourmet kitchen with adjacent family
and breakfast rooms, luxurious primary suite with dramatic windows,
spacious marble bathroom and 2 walk-in custom closets, generous
second bedroom with en-suite bathroom, and sun-filled window, large
third and fourth bedrooms with Jack and Jill bathroom, private
third floor suite with bedroom, lounge area and full bathroom,
expansive day-lit lower level with media/ game room, theater, gym,
playroom, powder room and lots of storage. A rare find in a quiet,
walking neighborhood close to renowned schools, fabulous
restaurants, clubs, recreational opportunities, trains, parks and
much more. Move right in. Pool plans available.
Unit Size
8,300Ft²
Days on Market
83 days
Land Size
1.40 acres
Price per sqft
$420
Property Type
House
Property Taxes
$3,699
HOA Dues
-
Year Built
1999
Listed By

Last updated: 2 months ago (Bright MLS #PADE2060292)
Price History
| Date / Event | Date | Event | Price |
|---|---|---|---|
| Feb 8, 2024 | Listed by Kurfiss Sotheby's International Realty | $3,489,000 | |
| Listed by Kurfiss Sotheby's International Realty | |||
|
|
|||
|
Look no further! This incredible property, located in the highly
coveted Merion Golf neighborhood, offers beautifully crafted bright
open spaces throughout with gracious rooms, stunning materials,
millwork, floors and moldings, timeless finishes, seamlessly
integrated modern updates, a separate but attached 1-2 bedroom
Guest cottage, 4-car garage capacity with additional space for
2-lifts, elevator shaft servicing the main house and a fully fenced
lot. This treasure is a rare find…
|
|||
| Sep 11, 2020 | No longer available | - | |
| No longer available | |||
| Sep 26, 2019 | No longer available | - | |
| No longer available | |||
| Sep 5, 2019 | Listed | $2,600,000 | |
| Listed | |||



|
|||
|
Stunning 5-6 bedroom 5 Full and 3 Half home located in the
desirable Merion Golf Manor neighborhood set on just over an acre
of land. Find beautiful custom millwork, gleaming hardwood floors,
generous formal and informal spaces, and a handsome Chef's kitchen
with high grade appliances. Fully renovated in 2008, a most
relaxing Master suite provides His and Her Walk-In Closets with
custom built-ins as well as a Master bath with marble flooring,
steam shower with Carrera marble, Jetted Tub…
|
|||
| Mar 22, 2019 | Listed | $2,900,000 | |
| Listed | |||



|
|||
|
Stunning 5-6 bedroom 5 Full and 3 Half home located in the
desirable Merion Golf Manor neighborhood set on just over an acre
of land. Find beautiful custom millwork, gleaming hardwood floors,
generous formal and informal spaces, and a handsome Chef's kitchen
with high grade appliances. Fully renovated in 2008, a most
relaxing Master suite provides His and Her Walk-In Closets with
custom built-ins as well as a Master bath with marble flooring,
steam shower with Carrera marble, Jetted Tub…
|
|||
Property Highlights
Elevator
Garage
Air Conditioning
Fireplace
With View
Parking Details
Has Garage
Garage Features: Garage - Side Entry, Inside Access, Built In, Garage - Front Entry, Garage Door Opener, Oversized
Parking Features: Attached Garage, Driveway, On Street
Attached Garage Spaces: 4
Garage Spaces: 4
Total Garage and Parking Spaces: 10
Interior Details
Bedroom Information
Bedrooms on 1st Upper Level: 5
Bedrooms on 2nd Upper Level: 1
Bedrooms on Main Level: 1
Bathroom Information
Full Bathrooms on 1st Upper Level: 4
Full Bathrooms on 2nd Upper Level: 1
Half Bathrooms on 1st Lower Level: 1
Interior Information
Interior Features: Central Vacuum, Kitchen - Eat-In, 2nd Kitchen, Additional Stairway, Attic, Bar, Breakfast Area, Built-Ins, Butlers Pantry, Carpet, Chair Railings, Combination Dining/Living, Combination Kitchen/Dining, Combination Kitchen/Living, Crown Moldings, Curved Staircase, Dining Area, Double/Dual Staircase, Elevator, Entry Level Bedroom, Exposed Beams, Family Room Off Kitchen, Flat, Floor Plan - Open, Floor Plan - Traditional, Formal/Separate Dining Room, Kitchen - Gourmet, Kitchen - Island, Kitchen - Table Space, Pantry, Primary Bath(s), Recessed Lighting, Soaking Tub, Sound System, Tub Shower, Upgraded Countertops, Wainscotting, Walk-in Closet(s), Window Treatments, Wine Storage, Wood Floors, Other
Appliances: Dishwasher, Disposal, Built-In Microwave, Built-In Range, Commercial Range, Dryer, Exhaust Fan, Freezer, Oven - Double, Oven - Self Cleaning, Oven/Range - Gas, Range Hood, Refrigerator, Six Burner Stove, Washer, Water Heater
Flooring Type: Hardwood, Marble, Stone
Living Area Square Feet Source: Estimated
Room Information
Laundry Type: Upper Floor
Fireplace Information
Has Fireplace
Stone, Mantel(s)
Fireplaces: 2
Basement Information
Has Basement
Full, Daylight, Full, Fully Finished, Heated, Interior Access, Poured Concrete, Rough Bath Plumb, Shelving, Space For Rooms, Water Proofing System, Windows, Other
Exterior Details
Property Information
Property Manager Present
Ownership Interest: Fee Simple
Property Condition: Excellent
Year Built Source: Estimated
Building Information
Foundation Details: Permanent, Concrete Perimeter
Other Structures: Above Grade
Roof: Architectural Shingle, Pitched
Structure Type: Detached
Window Features: Bay/Bow, Casement, Double Pane, Energy Efficient
Construction Materials: Frame, Masonry, Cement Siding, Stucco
Outdoor Living Structures: Balcony
Pool Information
No Pool
Lot Information
Level, Backs to Trees, Corner, Front Yard, Landscaping, Partly Wooded, Premium, Private, Rear Yard, SideYard(s)
Tidal Water: N
Lot Size Source: Estimated
Land Information
Land Assessed Value: $1,743,360
Above Grade Information
Finished Square Feet: 8300
Finished Square Feet Source: Estimated
Financial Details
County Tax: $5,228
County Tax Payment Frequency: Annually
City Town Tax: $7,487
City Town Tax Payment Frequency: Annually
Tax Assessed Value: $1,743,360
Tax Year: 2023
Tax Annual Amount: $44,390
Utilities Details
Central Air
Cooling Type: Central A/C
Heating Type: Forced Air, Radiant
Cooling Fuel: Electric
Heating Fuel: Natural Gas
Hot Water: Natural Gas
Sewer Septic: Public Sewer
Water Source: Public
Building Info
Overview
Building
Neighborhood
Geography
Comparables
Unit
Status
Status
Type
Beds
Baths
ft²
Price/ft²
Price/ft²
Asking Price
Listed On
Listed On
Closing Price
Sold On
Sold On
HOA + Taxes























































































































































































