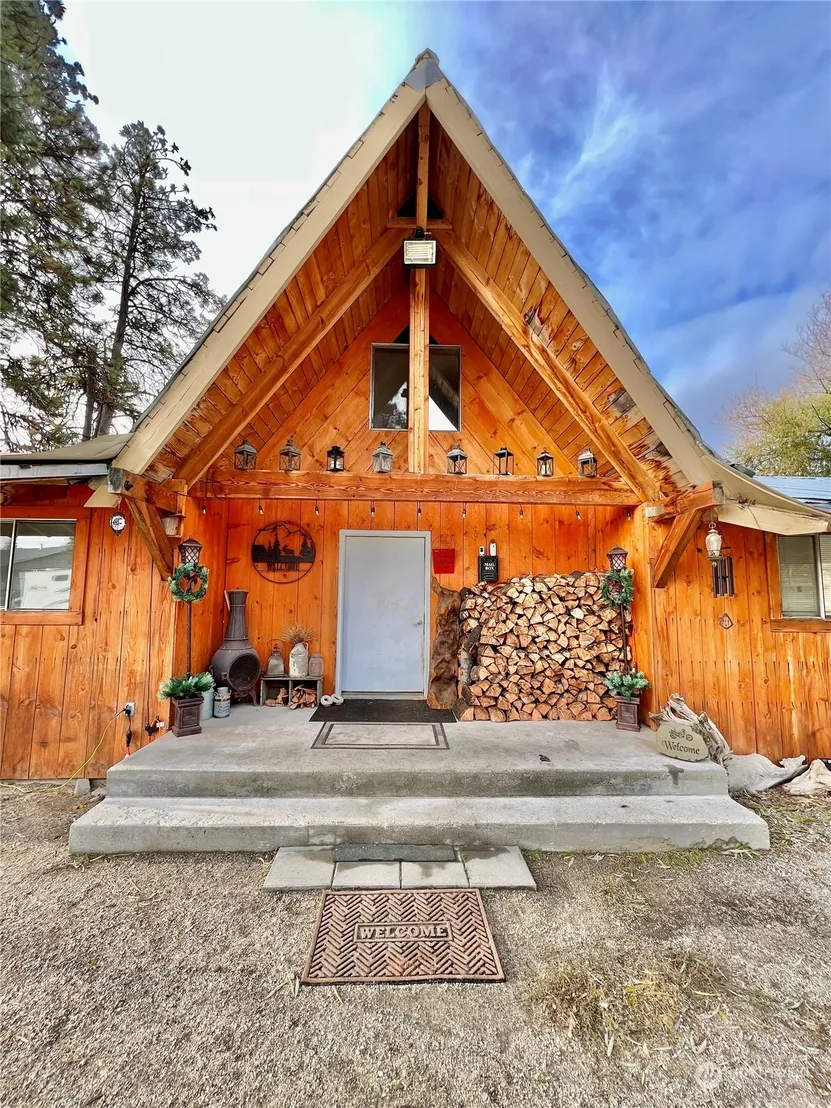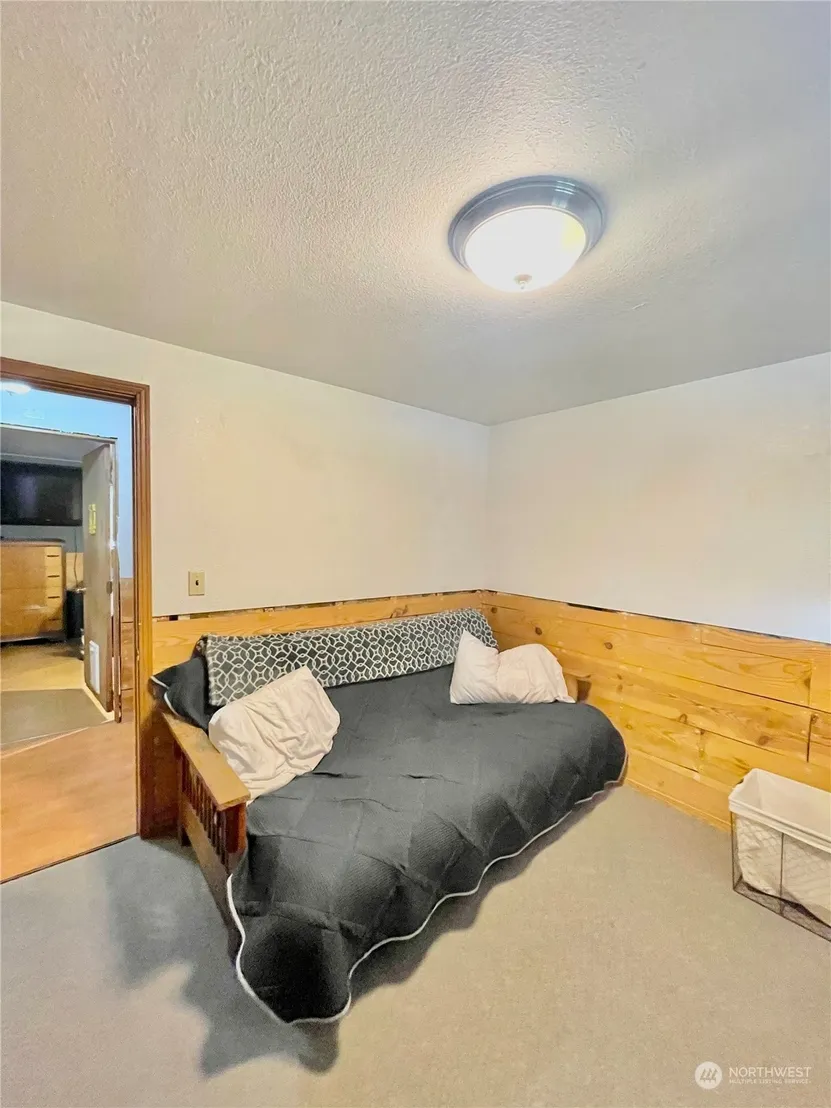








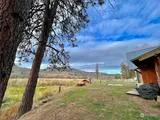



























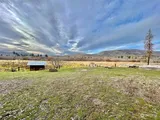
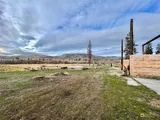
1 /
39
Map
Listed by: Rachel Giovacchini, RE/MAX Welcome Home, 509-826-5555, Listing Courtesy of NWMLS
$332,900
●
House -
In Contract
5 Turkey Gulch Rd
Malott, WA 98829
4 Beds
3 Baths
$1,790
Estimated Monthly
$0
HOA / Fees
10.80%
Cap Rate
About This Property
$5,000 SELLER PAID CLOSING COSTS. CHILIWIST Immaculate 360 Mountain
Views w/trees 6 miles from Malott. 2 Acre 1600+sqft single level
home 4 bedroom/2.75 bath. Oversized loft & RV Parking. Warm &
inviting entryway w/closet, open living room w/wood stove &
cascading windows from ceiling to floor, kitchen with newly done
backsplash, fresh paint, new cabinets, & garbage disposal. Dining
room off kitchen and coffee bar/nook area for additional counter
space. Laundry/utility room with three-quarter bathroom. Primary
bedroom with full bathroom en-suite. 3 additional bedrooms w/plenty
of closet space & full bathroom access. Stairwell leading to loft.
Outside has fire pit/horseshoe pit. Septic. Private Well. Metal
roof. $332,900 MLS-2152987/H-3176
Unit Size
-
Days on Market
-
Land Size
2.00 acres
Price per sqft
-
Property Type
House
Property Taxes
$155
HOA Dues
-
Year Built
1982
Listed By
Last updated: 2 months ago (NWMLS #NWM2152987)
Price History
| Date / Event | Date | Event | Price |
|---|---|---|---|
| Apr 1, 2024 | In contract | - | |
| In contract | |||
| Mar 5, 2024 | Price Decreased |
$332,900
↓ $1K
(0.3%)
|
|
| Price Decreased | |||
| Feb 13, 2024 | Relisted | $333,900 | |
| Relisted | |||
| Feb 9, 2024 | In contract | - | |
| In contract | |||
| Jan 29, 2024 | Price Decreased |
$333,900
↓ $1K
(0.3%)
|
|
| Price Decreased | |||
Show More

Property Highlights
Fireplace
Parking Details
Parking Features: Driveway
Interior Details
Bathroom Information
Full Bathrooms: 2
Interior Information
Interior Features: Ceramic Tile, Concrete, Laminate Hardwood, Wall to Wall Carpet, Bath Off Primary, Ceiling Fan(s), Double Pane/Storm Window, Dining Room, Loft, Fireplace
Appliances: Dishwasher, Dryer, Disposal, Microwave, Refrigerator, Stove/Range, Washer
Flooring Type: Ceramic Tile, Concrete, Laminate, Carpet
Room 1
Level: Main
Type: Bathroom Full
Room 2
Level: Main
Type: Bathroom Three Quarter
Room 3
Level: Main
Type: Bedroom
Room 4
Level: Main
Type: Bedroom
Room 5
Level: Main
Type: Bedroom
Room 6
Level: Main
Type: Primary Bedroom
Room 7
Level: Main
Type: Bathroom Full
Room 8
Level: Main
Type: Living Room
Room 9
Level: Main
Type: Kitchen With Eating Space
Room 10
Level: Second
Type: Bonus Room
Room 11
Level: Main
Type: Utility Room
Room 12
Level: Main
Type: Dining Room
Fireplace Information
Has Fireplace
Fireplace Features: Wood Burning
Fireplaces: 1
Basement Information
Basement: None
Exterior Details
Property Information
Square Footage Finished: 1664
Square Footage Source: County Assessors
Style Code: 11 - 1 1/2 Story
Property Type: Residential
Property Sub Type: Residential
Year Built: 1982
Year Built Effective: 1982
Energy Source: Electric
Building Information
Building Name: Rappe Short Plat
Structure Type: House
Building Area Total: 1664
Building Area Units: Square Feet
Site Features: Dog Run, Fenced-Partially, High Speed Internet
Roof: Metal
Exterior Information
Exterior Features: Wood, Wood Products
Lot Information
Lot Number: 2
Lot Size Source: County Assessors
Zoning Jurisdiction: County
Lot Features: Dead End Street, Dirt Road, Secluded
Lot Size Acres: 2
Lot Size Square Feet: 87120
Elevation Units: Feet
Land Information
Water Source: Individual Well
Vegetation: Brush
Financial Details
Tax Year: 2023
Tax Annual Amount: $1,856
Utilities Details
Water Source: Individual Well
Water Company: Private Well
Power Company: PUD
Sewer Company: Septic
Water Heater Location: Main Level
Cooling: Yes
Heating: Yes
Sewer : Septic Tank
Location Details
Directions: Heading towards Okanogan from Omak - take HWY 97. Take R on B&O Rd. Turn L on Old HWY 97. R on Chiliwist Rd. Continue for about 6.6 miles take slight L on Turkey Gulch Rd. Home on left.
Other Details
Selling Agency Compensation: 2
On Market Date: 2023-08-23


