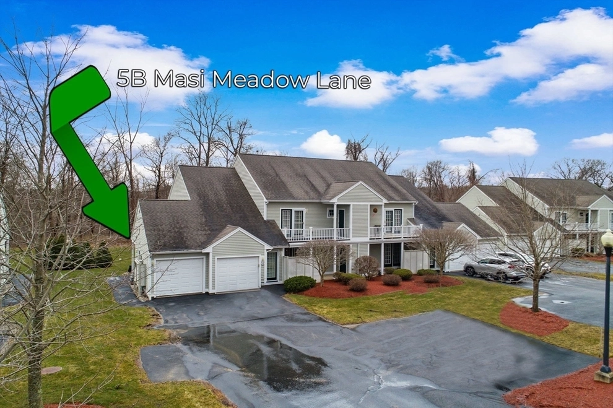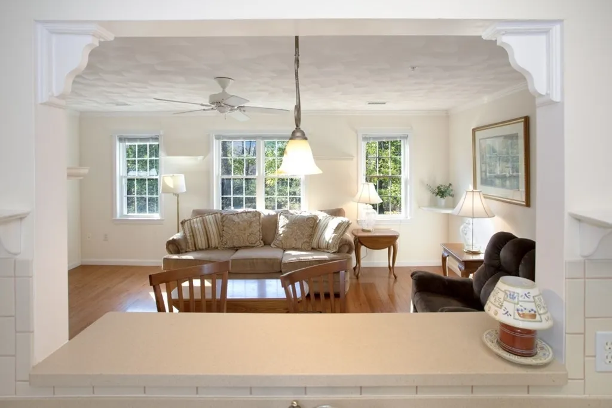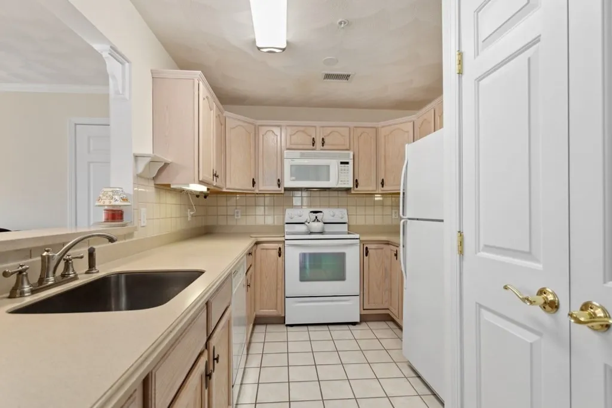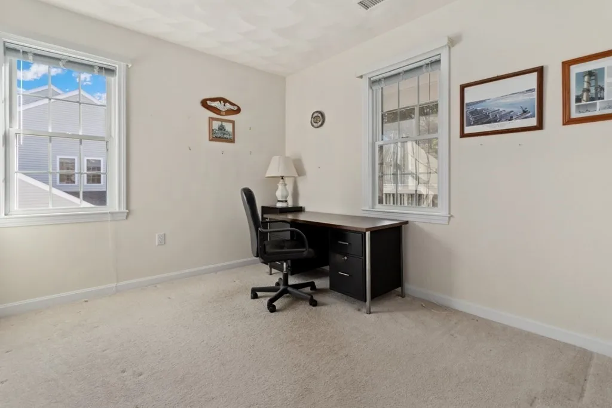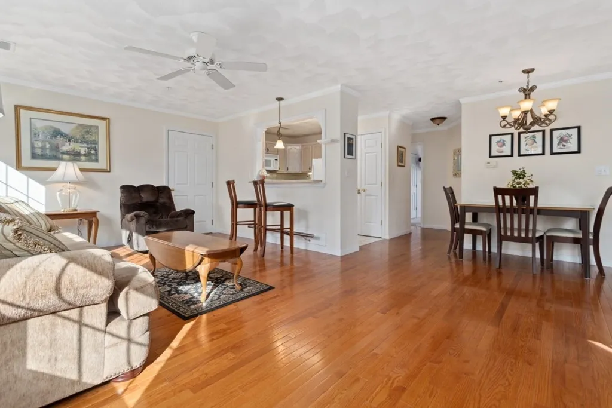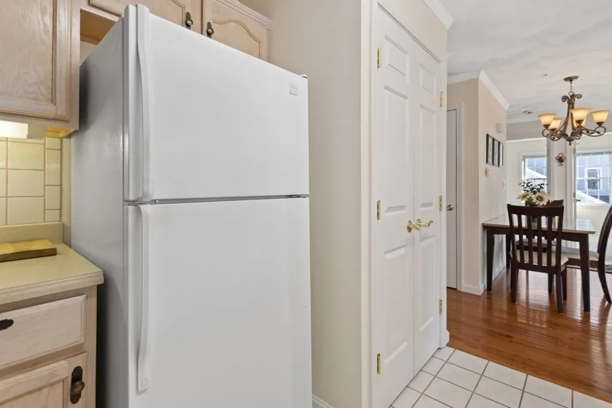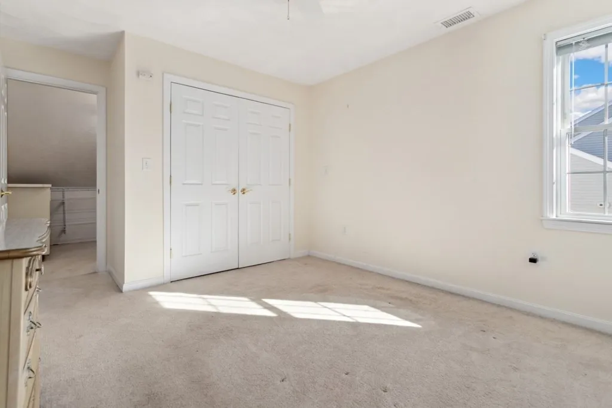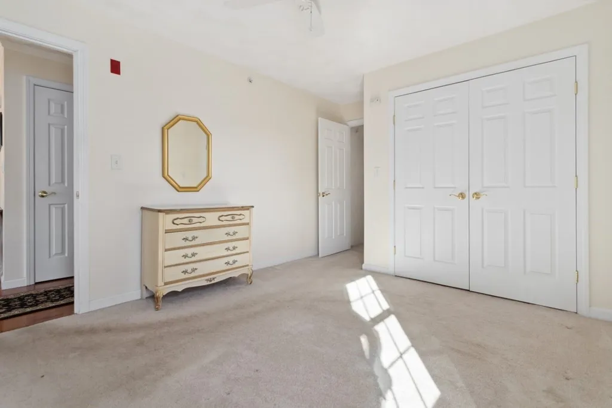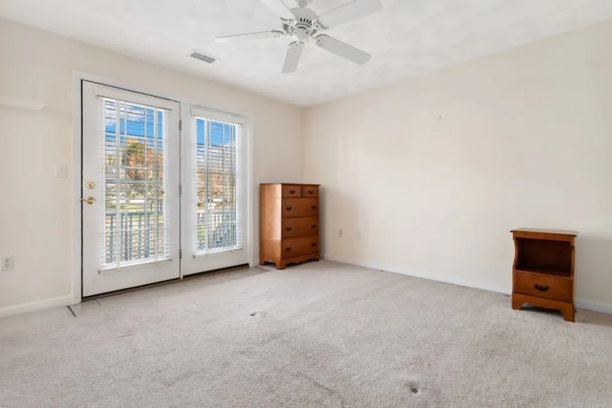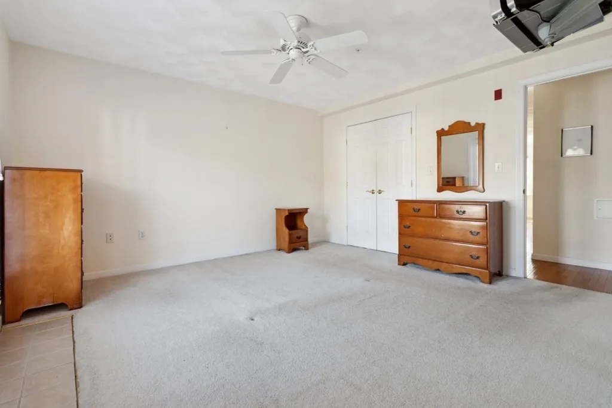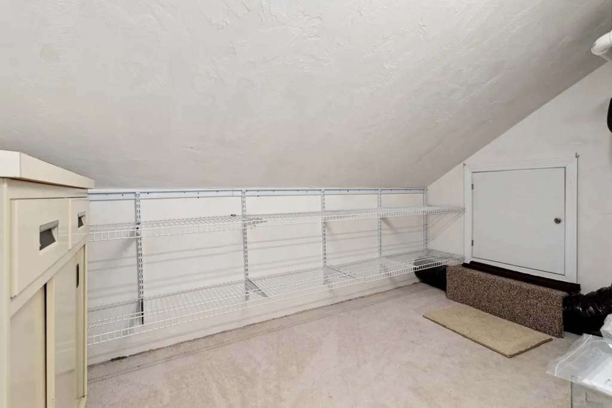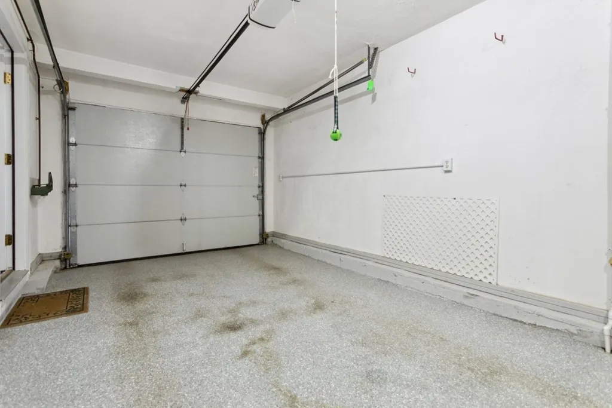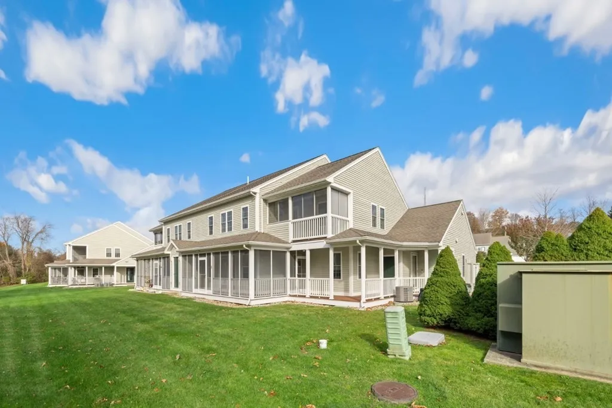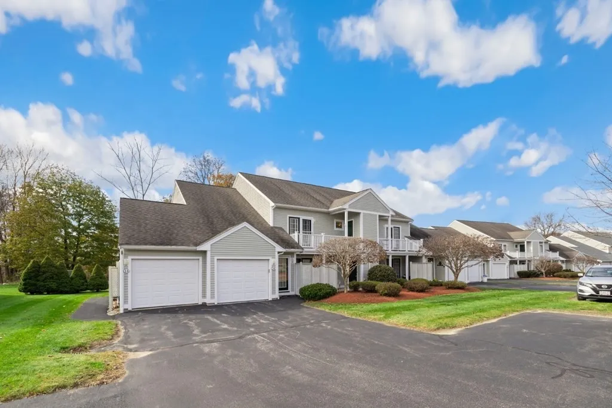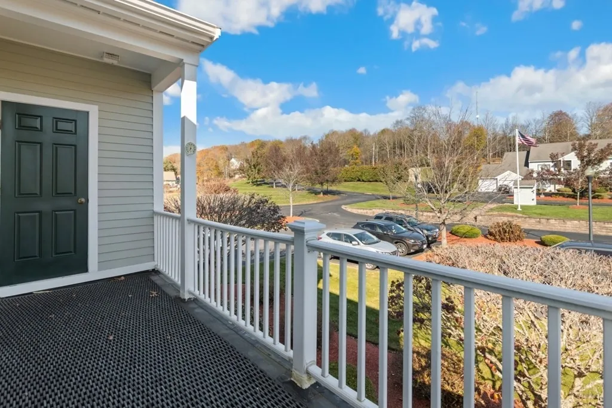Essex


5 Masi Meadow Lane #D
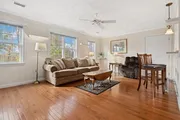
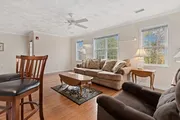
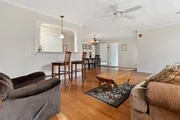



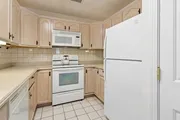
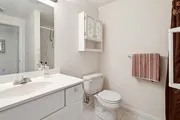
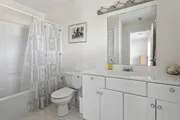

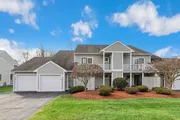




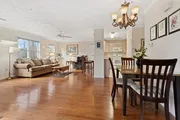












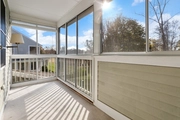






1 /
35
Map
$510,000
●
Condo -
Off Market
5 Masi Meadow Lane #D
Middleton, MA 01949
2 Beds
2 Baths
$3,451
Estimated Monthly
$555
HOA / Fees
4.23%
Cap Rate
About This Property
The Village at Masi Meadow in desirable Middleton. A 55+ Community
of 30 units set in a peaceful & private professionally landscaped
cul de sac. This home has an open floor plan with gleaming hardwood
floors. The main bedroom suite with a full bathroom & walk-in
closet has a large balcony and exterior storage. This unit has a
bonus room for a den/office/craft room. Off the back there's large
screened in 3 season space. In unit washer and dryer. Updated heat
and a/c system. A one car garage with unit entrance,
plenty of visitor parking. Minutes to 114, Rte 1 & 95. A Must
See!
Unit Size
-
Days on Market
38 days
Land Size
-
Price per sqft
-
Property Type
Condo
Property Taxes
$495
HOA Dues
$555
Year Built
-
Last updated: 5 months ago (MLSPIN #73180441)
Price History
| Date / Event | Date | Event | Price |
|---|---|---|---|
| Dec 23, 2023 | Sold | $510,000 | |
| Sold | |||
| Nov 22, 2023 | In contract | - | |
| In contract | |||
| Nov 15, 2023 | Listed by Berkshire Hathaway HomeServices Commonwealth Real Estate | $489,000 | |
| Listed by Berkshire Hathaway HomeServices Commonwealth Real Estate | |||
Property Highlights
Garage
Parking Available
Air Conditioning
Interior Details
Kitchen Information
Level: Main, Second
Width: 9
Length: 12
Features: Flooring - Stone/Ceramic Tile, Countertops - Stone/Granite/Solid, Countertops - Upgraded, Cabinets - Upgraded
Area: 108
Bathroom #2 Information
Level: Main, Second
Area: 56
Width: 7
Features: Bathroom - Full, Bathroom - With Shower Stall, Closet, Flooring - Stone/Ceramic Tile
Length: 8
Bathroom #1 Information
Area: 80
Features: Bathroom - Full, Bathroom - With Tub & Shower, Flooring - Stone/Ceramic Tile
Length: 10
Level: Main, Second
Width: 8
Bedroom #2 Information
Level: Main, Second
Features: Walk-In Closet(s), Flooring - Wall to Wall Carpet
Width: 11
Length: 12
Area: 132
Dining Room Information
Width: 6
Features: Flooring - Hardwood, Open Floorplan
Length: 13
Level: Main, Second
Area: 78
Living Room Information
Length: 24
Level: Main, Second
Area: 312
Features: Closet, Flooring - Hardwood, Deck - Exterior, Exterior Access, Open Floorplan
Width: 13
Master Bedroom Information
Features: Bathroom - Full, Walk-In Closet(s), Closet, Flooring - Wall to Wall Carpet, Attic Access, Deck - Exterior, Closet - Double
Level: Main, Second
Length: 13
Width: 13
Area: 169
Office Information
Length: 11
Level: Second
Area: 99
Features: Flooring - Wall to Wall Carpet
Width: 9
Bathroom Information
Full Bathrooms: 2
Interior Information
Interior Features: Office, Sun Room
Appliances: Range, Dishwasher, Microwave, Refrigerator, Washer/Dryer, Utility Connections for Electric Range, Utility Connections for Electric Oven, Utility Connections for Electric Dryer
Flooring Type: Vinyl, Carpet, Hardwood, Flooring - Wall to Wall Carpet
Laundry Features: Second Floor, In Unit, Washer Hookup
Room Information
Rooms: 5
Basement Information
Basement: N
Parking Details
Has Garage
Attached Garage
Parking Features: Under, Deeded, Off Street
Garage Spaces: 1
Exterior Details
Property Information
Entry Level: 2
Year Built Source: Public Records
Year Built Details: Actual
PropertySubType: Condominium
Building Information
Building Name: Village At Masi Meadow
Structure Type: Garden
Stories (Total): 1
Building Area Units: Square Feet
Window Features: Insulated Windows, Screens
Construction Materials: Frame
Patio and Porch Features: Enclosed
Lead Paint: Unknown
Lot Information
Lot Size Units: Acres
Zoning: R1B
Parcel Number: M:0020 A B:0000 L:0005 D, 4401686
Land Information
Water Source: Public
Financial Details
Tax Assessed Value: $461,200
Tax Annual Amount: $5,936
Utilities Details
Utilities: for Electric Range, for Electric Oven, for Electric Dryer, Washer Hookup
Cooling Type: Central Air
Heating Type: Forced Air, Natural Gas
Sewer : Private Sewer
Location Details
HOA/Condo/Coop Fee Includes: Water, Sewer, Insurance, Maintenance Structure, Road Maintenance, Maintenance Grounds, Snow Removal, Trash
HOA Fee: $555
Community Features: Shopping, Park, Walk/Jog Trails, Golf, Medical Facility, Bike Path, Conservation Area, Highway Access, House of Worship, Private School, Public School, Adult Community
Management: Professional - Off Site, Owner Association
Comparables
Unit
Status
Status
Type
Beds
Baths
ft²
Price/ft²
Price/ft²
Asking Price
Listed On
Listed On
Closing Price
Sold On
Sold On
HOA + Taxes
Past Sales
| Date | Unit | Beds | Baths | Sqft | Price | Closed | Owner | Listed By |
|---|---|---|---|---|---|---|---|---|
|
11/15/2023
|
2 Bed
|
2 Bath
|
-
|
$489,000
2 Bed
2 Bath
|
$510,000
+4.29%
12/23/2023
|
-
|
George Fallon
Tache Real Estate, Inc.
|
|
|
09/16/2020
|
2 Bed
|
2 Bath
|
-
|
$459,500
2 Bed
2 Bath
|
$445,000
-3.16%
12/23/2020
|
Peter Michals
Realty One Group Nest
|
Building Info
