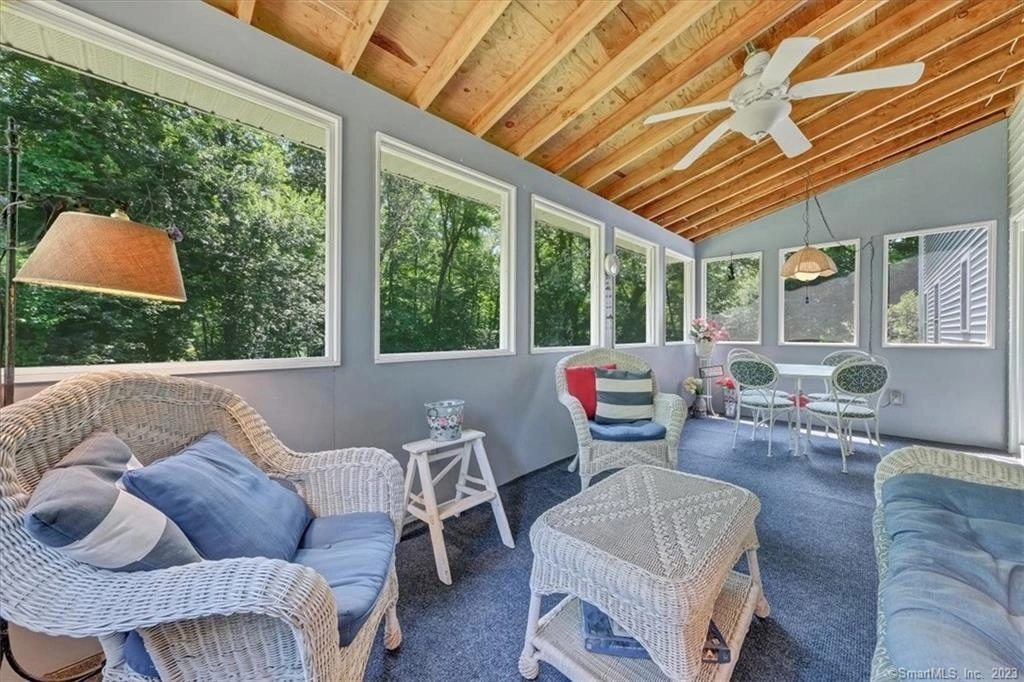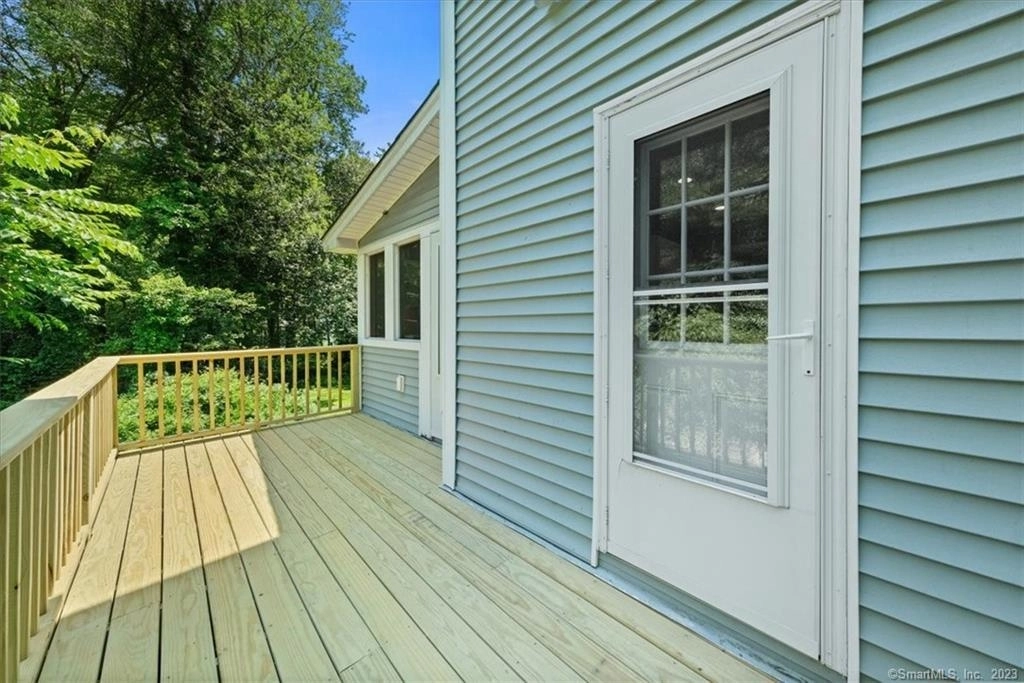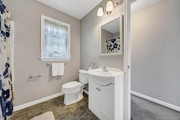$534,000
●
House -
Off Market
5 Main Drive
Brookfield, Connecticut 06804
3 Beds
3 Baths
2642 Sqft
$3,414
Estimated Monthly
$46
HOA / Fees
5.34%
Cap Rate
About This Property
Located in Candlewood Acres, a two-minute walk to the private beach
in a community of 48 homes. Let the family enjoy the big &
beautiful south, west facing beach with all day sun. When
available, boat slip is $530 /year, $1,000 nonrefundable buy-in
fee. Beautiful perennial gardens are just the beginning. The bright
& white kitchen with granite counter tops is sure to please the
chef in the family. The Family room on the main level can serve as
a Guest Suite, media rm., kids' playroom, office/study or game
room, endless possibilities Handsome hardwood floors on the main
level. The lovely screened-in porch is the perfect place for
relaxing & entertaining. All the bedrooms are large, two with huge
walk-in closets;9 X 8 & 8 X 7. Don't forget the 16 X 13.5 second
level Bonus, Recreation room or office. There are year-round views
of Candlewood Lake. A full walk out basement with room for a
workshop and storage. Hydro-air heat with the potential for central
air conditioning.
Unit Size
2,642Ft²
Days on Market
242 days
Land Size
0.37 acres
Price per sqft
$202
Property Type
House
Property Taxes
$746
HOA Dues
$46
Year Built
1953
Last updated: 4 months ago (Smart MLS #170567296)
Price History
| Date / Event | Date | Event | Price |
|---|---|---|---|
| Feb 2, 2024 | Sold | $534,000 | |
| Sold | |||
| Dec 14, 2023 | In contract | - | |
| In contract | |||
| Nov 10, 2023 | Relisted | $564,000 | |
| Relisted | |||
| Oct 26, 2023 | In contract | - | |
| In contract | |||
| Sep 13, 2023 | Price Decreased |
$564,000
↓ $16K
(2.7%)
|
|
| Price Decreased | |||
Show More

Property Highlights
Garage
Fireplace














































































