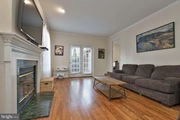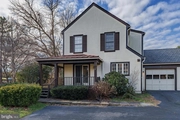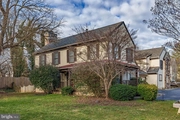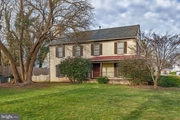






















1 /
23
Map
$600,000
●
House -
For Sale
5 LINDEN HILL WAY SW
LEESBURG, VA 20175
3 Beds
3 Baths
2032 Sqft
$3,172
Estimated Monthly
$225
HOA / Fees
5.55%
Cap Rate
About This Property
Beautiful English Style Garden Home in Linden Hill! This home
offers 3 Bedrooms and 3 Full Baths on 2 Levels. The sun filled
kitchen features stainless appliances and skylight. The step
down Living Room has a wood burning fireplace and walks out to the
patio with fenced yard. There are two spacious primary suites
upstairs and a third bedroom (guest suite, office) with full bath
on the main level. Attached garage and guest parking nearby.
This home is located minutes from downtown Leesburg, which boasts
dozens of locally-owned shops, restaurants, and entertainment
venues in a highly walkable setting. Several golf courses surround
the city, and the 45-mile Washington & Old Dominion Railroad Trail
provides a popular route for bicyclists, joggers, and hikers.
Accessible to Rt 7, the Toll Rd, Dulles Airport, and only 1
hour NW of DC. Don't Miss this One!
Unit Size
2,032Ft²
Days on Market
3 days
Land Size
0.10 acres
Price per sqft
$295
Property Type
House
Property Taxes
$489
HOA Dues
$225
Year Built
1989
Listed By
Last updated: 3 days ago (Bright MLS #VALO2071178)
Price History
| Date / Event | Date | Event | Price |
|---|---|---|---|
| May 14, 2024 | Listed by EXP Realty, LLC | $600,000 | |
| Listed by EXP Realty, LLC | |||
| Apr 11, 2024 | In contract | - | |
| In contract | |||
| Apr 2, 2024 | Relisted | $600,000 | |
| Relisted | |||
| Mar 27, 2024 | In contract | - | |
| In contract | |||
| Mar 22, 2024 | Price Decreased |
$600,000
↓ $20K
(3.2%)
|
|
| Price Decreased | |||
Show More

Property Highlights
Garage
Air Conditioning
Fireplace
With View
Parking Details
Has Garage
Garage Features: Garage - Front Entry
Parking Features: Attached Garage, Driveway, Parking Lot
Attached Garage Spaces: 1
Garage Spaces: 1
Total Garage and Parking Spaces: 1
Interior Details
Bedroom Information
Bedrooms on 1st Upper Level: 2
Bedrooms on Main Level: 1
Bathroom Information
Full Bathrooms on 1st Upper Level: 2
Interior Information
Interior Features: Carpet, Ceiling Fan(s), Crown Moldings, Dining Area, Entry Level Bedroom, Floor Plan - Traditional, Formal/Separate Dining Room, Kitchen - Country, Window Treatments, Walk-in Closet(s), Upgraded Countertops, Tub Shower, Soaking Tub
Appliances: Built-In Microwave, Refrigerator, Dishwasher, Washer, Dryer, Oven/Range - Gas
Flooring Type: Wood, Carpet, Ceramic Tile
Living Area Square Feet Source: Assessor
Room Information
Laundry Type: Main Floor
Fireplace Information
Has Fireplace
Wood
Fireplaces: 1
Exterior Details
Property Information
Ownership Interest: Fee Simple
Property Condition: Excellent
Year Built Source: Assessor
Building Information
Foundation Details: Slab
Other Structures: Above Grade, Below Grade
Roof: Rubber
Structure Type: Twin/Semi-Detached
Construction Materials: Other
Outdoor Living Structures: Patio(s), Porch(es)
Pool Information
No Pool
Lot Information
Tidal Water: N
Lot Size Source: Assessor
Land Information
Land Assessed Value: $557,800
Above Grade Information
Finished Square Feet: 2032
Finished Square Feet Source: Assessor
Financial Details
County Tax: $4,881
County Tax Payment Frequency: Annually
City Town Tax: $990
City Town Tax Payment Frequency: Annually
Tax Assessed Value: $557,800
Tax Year: 2023
Tax Annual Amount: $5,870
Year Assessed: 2023
Utilities Details
Central Air
Cooling Type: Ceiling Fan(s), Central A/C
Heating Type: Forced Air
Cooling Fuel: Electric
Heating Fuel: Natural Gas
Hot Water: Natural Gas
Sewer Septic: Public Sewer
Water Source: Public
Location Details
HOA Fee: $225
HOA Fee Frequency: Quarterly
Building Info
Overview
Building
Neighborhood
Zoning
Geography
Comparables
Unit
Status
Status
Type
Beds
Baths
ft²
Price/ft²
Price/ft²
Asking Price
Listed On
Listed On
Closing Price
Sold On
Sold On
HOA + Taxes
House
4
Beds
4
Baths
1,968 ft²
$356/ft²
$700,000
Feb 13, 2024
$700,000
Apr 12, 2024
-
House
4
Beds
3
Baths
1,884 ft²
$358/ft²
$675,000
Aug 3, 2023
$675,000
Sep 22, 2023
-
House
5
Beds
7
Baths
4,214 ft²
$135/ft²
$570,000
Jan 2, 2018
$570,000
Mar 12, 2018
-
Active
House
3
Beds
3
Baths
2,032 ft²
$295/ft²
$600,000
Feb 10, 2024
-
$225/mo
In Contract
Townhouse
3
Beds
3
Baths
1,804 ft²
$305/ft²
$549,900
May 4, 2024
-
$235/mo






























