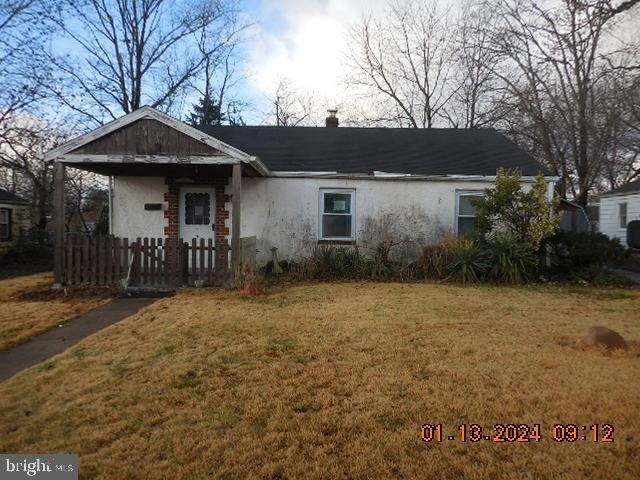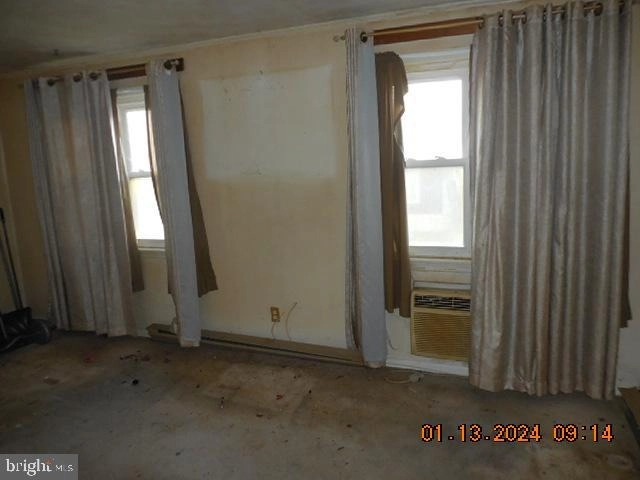





























1 /
30
Map
$159,900
●
House -
In Contract
5 HERALD PL
ASTON, PA 19014
3 Beds
1 Bath
1436 Sqft
$786
Estimated Monthly
$0
HOA / Fees
About This Property
MULTIPLE OFERS HAVE BEEN RECEIVED. THIS PROPERTY IS UNDER H&B
WITH A CURRENT DUE DATE OF 1/26/2024 11:59 PM MOUNTAIN
SELLER DOES NOT ACCEPT ESCALATION CLAUSES! IF YOU ARE SUBMITTING AN OFFER FOR THE FIRST TIME IT MUST STATE IN THE COMMENT SECTION ON THE SELLER'S PORTAL, THIS IS BUYERS HIGHEST & BEST.
Looking for a winter project?? This diamond in the rough is a great candidate. Property features living & dining room, 3 bedrooms, 1 full bath, family room & small enclosed side porch. Off street parking & flat look. Off street parking, deck in rear needs work. Property is being sold as-is where is, with no warranties expressed or implied. Any & all inspections are for informational purposes only. All cash offers must have proof of funds dated w/i 30 days. Renovation loan only if doing financing must have a pre-approval. All buyers must sign the disclosure on Bright in the document section. Bank addendum will be required once offer accepted. Seller will review offers beginning January 24th. All offers must be submitted by the buyer's agent using the online offer management system. Access the system via the link below. A technology fee will apply to the buyer's broker upon consummation of a sale.
SELLER DOES NOT ACCEPT ESCALATION CLAUSES! IF YOU ARE SUBMITTING AN OFFER FOR THE FIRST TIME IT MUST STATE IN THE COMMENT SECTION ON THE SELLER'S PORTAL, THIS IS BUYERS HIGHEST & BEST.
Looking for a winter project?? This diamond in the rough is a great candidate. Property features living & dining room, 3 bedrooms, 1 full bath, family room & small enclosed side porch. Off street parking & flat look. Off street parking, deck in rear needs work. Property is being sold as-is where is, with no warranties expressed or implied. Any & all inspections are for informational purposes only. All cash offers must have proof of funds dated w/i 30 days. Renovation loan only if doing financing must have a pre-approval. All buyers must sign the disclosure on Bright in the document section. Bank addendum will be required once offer accepted. Seller will review offers beginning January 24th. All offers must be submitted by the buyer's agent using the online offer management system. Access the system via the link below. A technology fee will apply to the buyer's broker upon consummation of a sale.
Unit Size
1,436Ft²
Days on Market
-
Land Size
0.17 acres
Price per sqft
$111
Property Type
House
Property Taxes
$329
HOA Dues
-
Year Built
1946
Listed By
Last updated: 4 months ago (Bright MLS #PADE2059850)
Price History
| Date / Event | Date | Event | Price |
|---|---|---|---|
| Jan 31, 2024 | In contract | - | |
| In contract | |||
| Jan 13, 2024 | Listed by RE/MAX Wilmington | $159,900 | |
| Listed by RE/MAX Wilmington | |||
|
|
|||
|
Looking for a winter project?? This diamond in the rough is a great
candidate. Property features living & dining room, 3 bedrooms, 1
full bath, family room & small enclosed side porch. Off street
parking & flat look. Off street parking, deck in rear needs work.
Property is being sold as-is where is, with no warranties expressed
or implied. Any & all inspections are for informational purposes
only. All cash offers must have proof of funds dated w/i 30 days.
Renovation loan…
|
|||
Property Highlights
Air Conditioning
Parking Details
Parking Features: On Street, Driveway
Interior Details
Bedroom Information
Bedrooms on Main Level: 3
Interior Information
Interior Features: Kitchen - Eat-In
Appliances: Built-In Range, Oven/Range - Electric
Flooring Type: Wood, Fully Carpeted, Vinyl
Living Area Square Feet Source: Assessor
Room Information
Laundry Type: Main Floor
Exterior Details
Property Information
Ownership Interest: Fee Simple
Property Condition: Major Rehab Needed
Year Built Source: Estimated
Building Information
Foundation Details: Slab
Other Structures: Above Grade, Below Grade
Roof: Shingle
Structure Type: Detached
Construction Materials: Stucco
Outdoor Living Structures: Patio(s)
Pool Information
No Pool
Lot Information
Level, Front Yard, Rear Yard, SideYard(s)
Tidal Water: N
Lot Size Dimensions: 52 x 113
Lot Size Source: Estimated
Land Information
Land Assessed Value: $165,070
Above Grade Information
Finished Square Feet: 1436
Finished Square Feet Source: Assessor
Financial Details
County Tax: $495
County Tax Payment Frequency: Annually
City Town Tax: $586
City Town Tax Payment Frequency: Annually
Tax Assessed Value: $165,070
Tax Year: 2023
Tax Annual Amount: $3,945
Year Assessed: 2023
Utilities Details
Cooling Type: Window Unit(s)
Heating Type: Baseboard - Electric
Cooling Fuel: None
Heating Fuel: Electric
Hot Water: Electric
Sewer Septic: Public Sewer
Water Source: Public

































