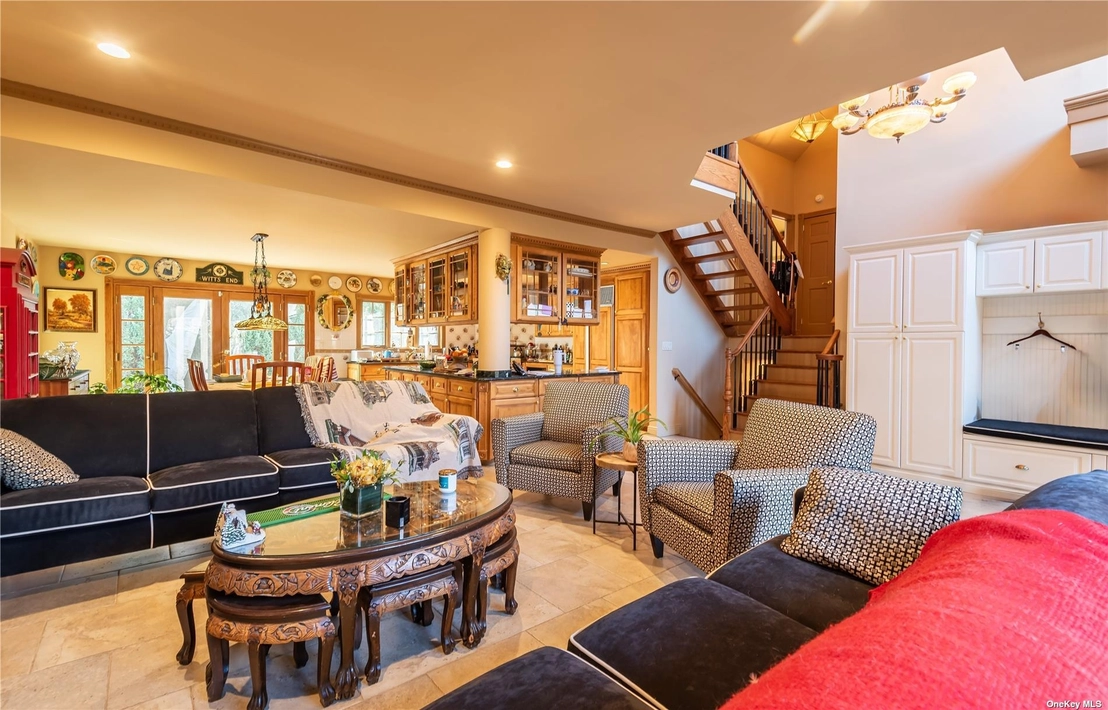$1,299,000
●
House -
In Contract
5 Dubois Court
Sea Cliff, NY 11579
4 Beds
4 Baths,
1
Half Bath
$8,352
Estimated Monthly
$0
HOA / Fees
2.33%
Cap Rate
About This Property
Welcome to the Village of Sea Cliff ! Originally built in 1959 this
unique multi level home was expanded and reimagined in 1996 with a
large expanded two story front foyer/entry way and a second story
addition. The inviting and open floor plan concept includes soaring
ceilings and a light filled feel throughout. The main floor
includes a livingroom with a gas fireplace, and a large updated
gourmet eat in kitchen with Sub Zero refrigerator and Wolf stove
and formal dining room with doors to a rear bluestone patio. The
second floor has three bedrooms and a full bathroom. The expanded
third floor is a spacious and grand primary bedroom suite with
cathedral ceilings, multiple closets with built ins and a home
office /desk and a very large expanded en-suite bathroom with tub
and shower. The back yard is your own private paradise to entertain
with a large in ground heated vinyl pool, bluestone patio and gas
lined BBQ area with an awning and wired for speakers. This home is
located on a prime and quiet cul de sac block and in the North
Shore School District. Other features of the home include:
Underground sprinklers, updated windows, updated roof, alarm
system, Central Air Conditioning, beautiful tiled and wood floors
and rear shed for storage. The waterfront community of Sea Cliff
offers a wonderful lifestyle of a charming downtown, beaches and
multiple parks and yet so accessible to New York City. The
downtown village offers gourmet dining, exciting shopping and a
close knit community feel. Come see what this unique and custom
designed home has to offer.
Unit Size
-
Days on Market
-
Land Size
0.17 acres
Price per sqft
-
Property Type
House
Property Taxes
$1,973
HOA Dues
-
Year Built
1959
Listed By
Last updated: 2 months ago (OneKey MLS #ONE3524614)
Price History
| Date / Event | Date | Event | Price |
|---|---|---|---|
| Mar 7, 2024 | In contract | - | |
| In contract | |||
| Jan 9, 2024 | Listed by LAFFEY REAL ESTATE | $1,299,000 | |
| Listed by LAFFEY REAL ESTATE | |||
| Nov 9, 2023 | No longer available | - | |
| No longer available | |||
| Jul 28, 2023 | Price Decreased |
$1,299,000
↓ $50K
(3.7%)
|
|
| Price Decreased | |||
| Jul 9, 2023 | Price Decreased |
$1,349,000
↓ $101K
(7%)
|
|
| Price Decreased | |||
Show More

Property Highlights
Garage
Air Conditioning
Fireplace
Parking Details
Has Garage
Attached Garage
Parking Features: Private, Attached, 1 Car Attached, Driveway
Garage Spaces: 1
Interior Details
Bathroom Information
Half Bathrooms: 1
Full Bathrooms: 3
Interior Information
Interior Features: Cathedral Ceiling(s), Den/Family Room, Eat-in Kitchen, Exercise Room, Formal Dining, Entrance Foyer, Granite Counters, Home Office, Living Room/Dining Room Combo, Marble Bath, Marble Counters, Master Bath, Powder Room, Storage, Walk-In Closet(s)
Appliances: Dishwasher, Dryer, Microwave, Refrigerator, Oven, Washer
Flooring Type: Hardwood
Room 1
Level: Basement
Type: Full Finished Den/Media Room
Room 2
Level: First
Type: Eat-In-Kitchen with Open Concept
Room 3
Level: Second
Type: 2 Bedrooms
Room 4
Level: Second
Type: 3rd Bedroom with Cathedral Ceiling, Built-Ins and Access to Bathroom
Room 5
Level: Second
Type: Full Bathroom with Tub and Shower
Room 6
Level: Third
Type: Primary Bedroom with Cathedral Ceiling
Room 7
Level: Third
Type: Large Closet with Built-Ins and Home Office/Desk
Room 8
Level: Third
Type: Large Primary Ensuite Bathroom with Tub and Shower
Room 9
Level: Basement
Type: Full Bathroom
Room 10
Level: Basement
Type: Laundry Room with Sink
Room 11
Level: Basement
Type: Utility Room
Room 12
Level: Lower
Type: Large Den with Access to Garage
Room 13
Level: Lower
Type: Half Bathroom Updated
Room 14
Level: Lower
Type: Access to Pool and Rear Yard
Room 15
Level: First
Type: Living Room with Gas Fireplace
Room 16
Level: First
Type: Formal Dining Room with Doors to Rear Patio
Room Information
Rooms: 9
Fireplace Information
Has Fireplace
Fireplaces: 1
Basement Information
Basement: Finished, Full, Walk-Out Access
Exterior Details
Property Information
Architectual Style: Split Level
Property Type: Residential
Property Sub Type: Single Family Residence
Property Condition: Excellent
Road Responsibility: Public Maintained Road
Year Built: 1959
Building Information
Levels: Three Or More
Building Area Units: Square Feet
Construction Methods: Brick, Frame, Shingle Siding
Exterior Information
Exterior Features: Private Entrance, Sprinkler System
Pool Information
Pool Features: In Ground
Lot Information
Lot Features: Level, Near Public Transit, Cul-De-Sec, Private
Lot Size Acres: 0.17
Lot Size Square Feet: 7505
Lot Size Dimensions: 95x79
Land Information
Water Source: Public
Water Source: On Demand
Financial Details
Tax Annual Amount: $23,676
Utilities Details
Cooling: Yes
Cooling: Central Air
Heating: Natural Gas, Forced Air
Sewer : Cesspool
Location Details
Directions: Glen Cove Avenue North to Sea Cliff Ave to Dubois Court
County or Parish: Nassau
Other Details
Selling Agency Compensation: 2
On Market Date: 2024-01-09
Building Info
Overview
Building
Neighborhood
Geography
Comparables
Unit
Status
Status
Type
Beds
Baths
ft²
Price/ft²
Price/ft²
Asking Price
Listed On
Listed On
Closing Price
Sold On
Sold On
HOA + Taxes
Sold
House
3
Beds
3
Baths
-
$1,399,000
Aug 13, 2020
$1,399,000
Dec 15, 2020
$1,872/mo
Sold
House
5
Beds
4
Baths
-
$1,260,000
Sep 16, 2019
$1,260,000
Feb 25, 2020
$1,996/mo
Sold
House
7
Beds
3
Baths
-
$1,300,000
Apr 6, 2019
$1,300,000
Oct 15, 2019
$1,665/mo















































































