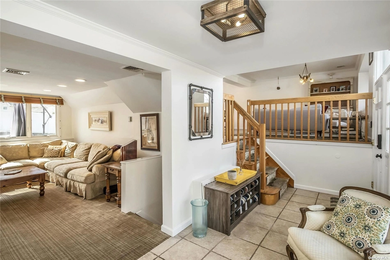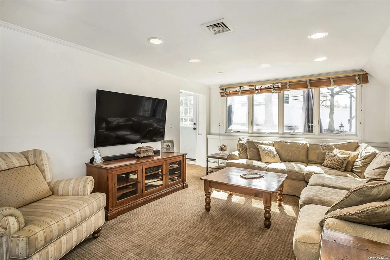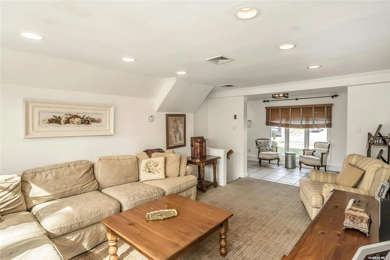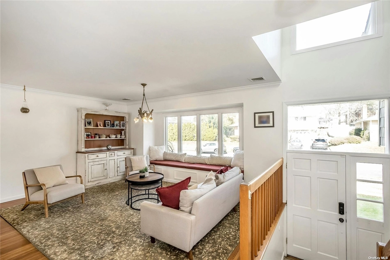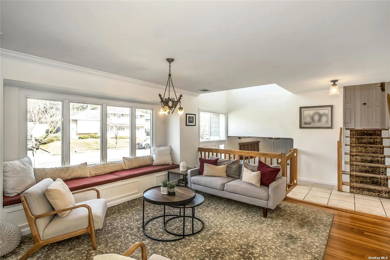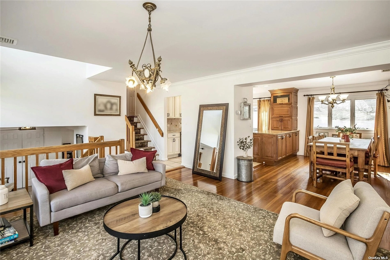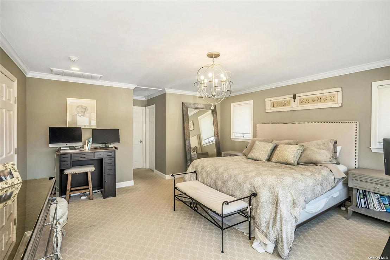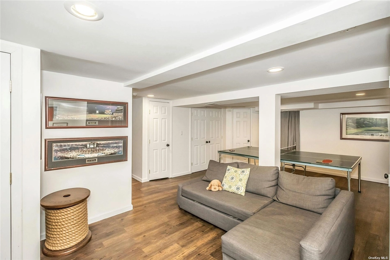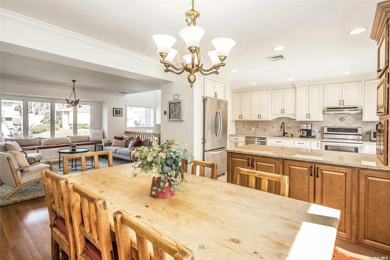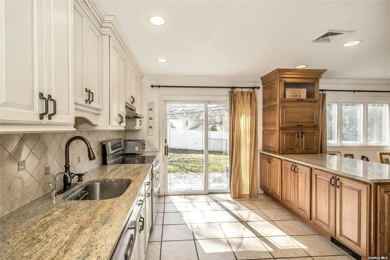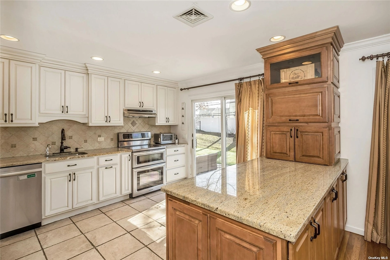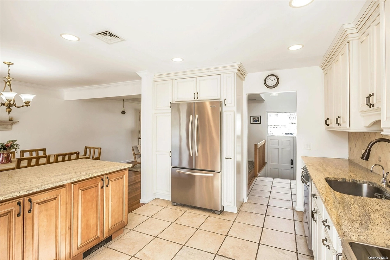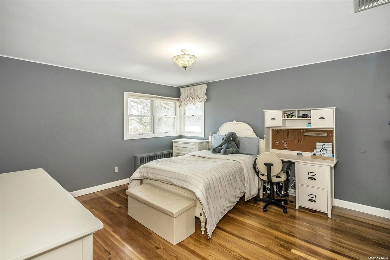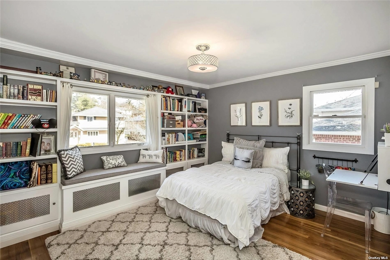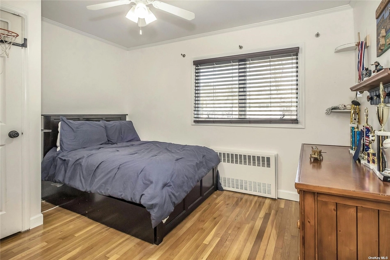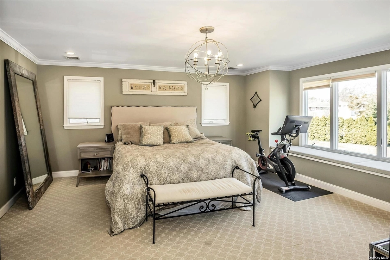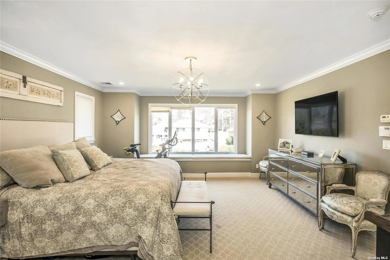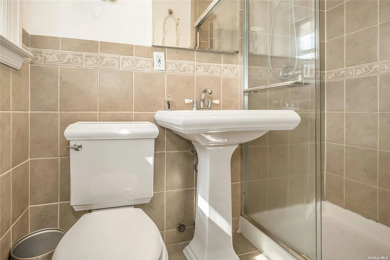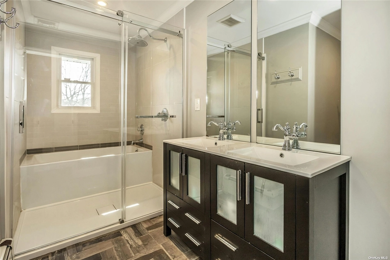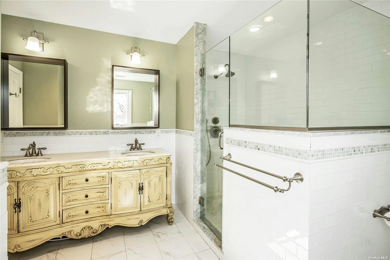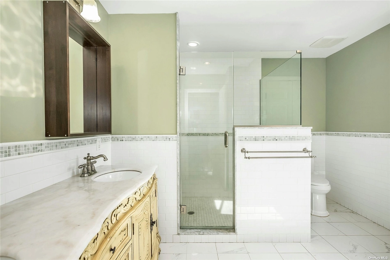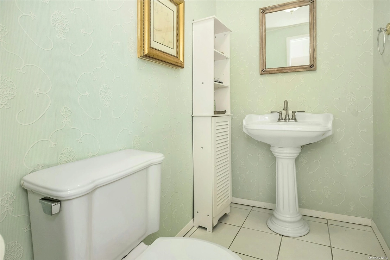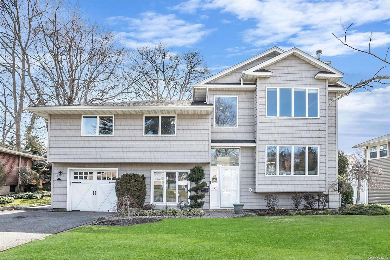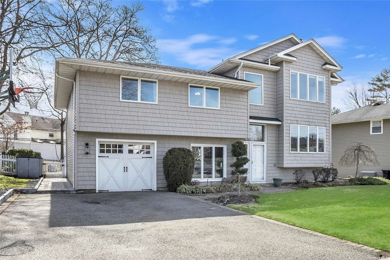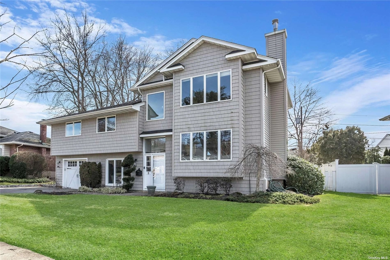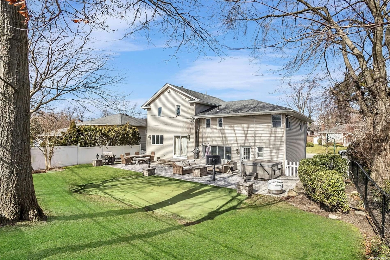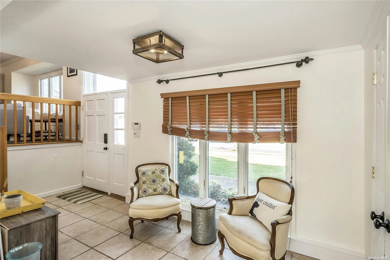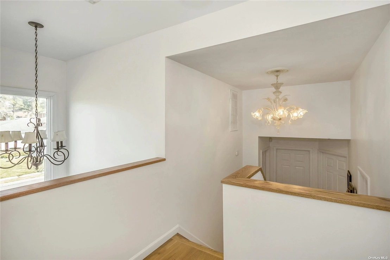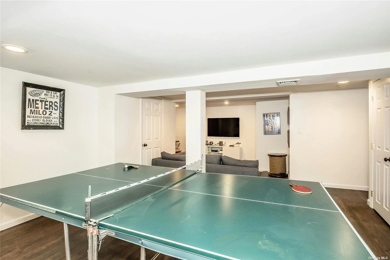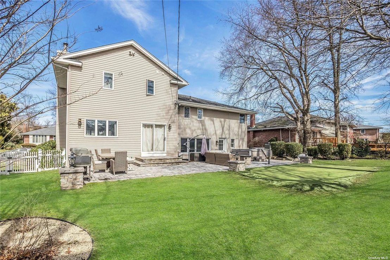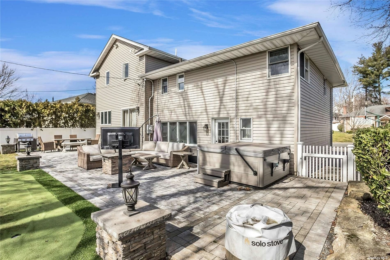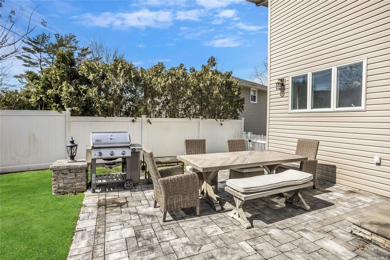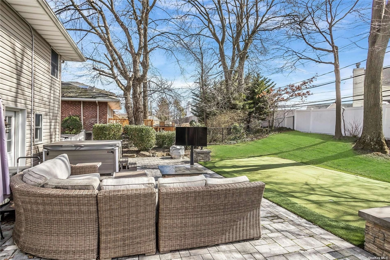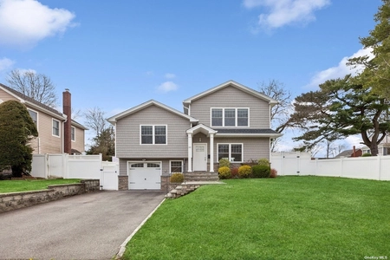$1,149,999
●
House -
In Contract
5 Devonshire Court
Plainview, NY 11803
4 Beds
4 Baths,
1
Half Bath
$7,416
Estimated Monthly
$0
HOA / Fees
2.85%
Cap Rate
About This Property
Welcome Home To This Fully Renovated And Expanded Perfectly Located
Desired Manetto Hills Sundrenched Home. Featuring, Renovated
Kitchen With Wood Cabinets Ss Appliances, Granite Counters Complete
With Generous Island With Plenty Of Cabinetry. Slider To
Tranquil Backyard With Patio. 4 King-size Bedrooms Complete With 2
Master Suites . Stylish 800 Sq. Ft Master Bedroom With Spa Like
Bathroom Complete With Double Sink And 2 Walk In Closets.
Customized Upstairs Laundry. Warm And Inviting Living Room With An
Abundance Of Natural Sunlight Hard Wood Floors Throughout.
Exceptionally Expansive Fenced In Property With Welcoming Serene
Patio & Integrated Putting Green, All Perfect For Entertaining And
Playing. The Beautifully Finished Basement Is Ready To Be Used For
All Activities And Contains Plenty Of Closets For Storage. Near
Schools, Transportation, Parks, Trails ,Shops Restaurants And
House Of Worship. SD #4 Parkway Elementary!
Unit Size
-
Days on Market
-
Land Size
0.17 acres
Price per sqft
-
Property Type
House
Property Taxes
$1,769
HOA Dues
-
Year Built
1958
Listed By


Last updated: 2 months ago (OneKey MLS #ONE3536944)
Price History
| Date / Event | Date | Event | Price |
|---|---|---|---|
| Apr 8, 2024 | In contract | - | |
| In contract | |||
| Mar 16, 2024 | Listed by Douglas Elliman Real Estate | $1,149,999 | |
| Listed by Douglas Elliman Real Estate | |||
| Jul 1, 2003 | Sold to Corey Lev | $530,000 | |
| Sold to Corey Lev | |||
| Feb 28, 2003 | Sold to Jerome Silber | $380,000 | |
| Sold to Jerome Silber | |||
Property Highlights
Garage
Air Conditioning
Parking Details
Has Garage
Attached Garage
Parking Features: Private, Attached, 1 Car Attached
Garage Spaces: 1
Interior Details
Bathroom Information
Half Bathrooms: 1
Full Bathrooms: 3
Interior Information
Interior Features: Cathedral Ceiling(s), Den/Family Room, Eat-in Kitchen, Formal Dining, Granite Counters, Master Bath, Walk-In Closet(s)
Appliances: Dishwasher, Dryer, Oven, Refrigerator, Washer
Flooring Type: Hardwood
Room 1
Level: Basement
Type: Full Finished with Wonderful Closets
Room 2
Level: First
Type: Entry, Den, Half Bath
Room 3
Level: Second
Type: EIK, Living Room, Dining Room, Sliders to Backyard
Room 4
Level: Third
Type: Bedroom with Full Bath, Bedroom, Bedroom, Full Bath
Room 5
Level: Other
Type: Master Suite with 2 Walk In Closets, Full Bath, Washer & Dryer
Room Information
Rooms: 9
Basement Information
Basement: Finished, Full
Exterior Details
Property Information
Square Footage : 2500
Architectual Style: Split Level
Property Type: Residential
Property Sub Type: Single Family Residence
Property Condition: Mint++
Road Responsibility: Public Maintained Road
Year Built: 1958
Building Information
Levels: Three Or More
Building Area Units: Square Feet
Construction Methods: Frame, Vinyl Siding
Exterior Information
Exterior Features: Sprinkler System
Lot Information
Lot Features: Level
Lot Size Acres: 0.17
Lot Size Square Feet: 7350
Lot Size Dimensions: 71x109
Land Information
Water Source: Public
Water Source: Fuel Oil Stand Alone
Financial Details
Tax Annual Amount: $21,231
Utilities Details
Cooling: Yes
Cooling: Central Air
Heating: Oil, Hot Water
Sewer : Sewer
Location Details
Directions: Manetto Hill Rd to Devonshire Ct
County or Parish: Nassau
Other Details
Selling Agency Compensation: 2
On Market Date: 2024-03-16
Building Info
Overview
Building
Neighborhood
Geography
Comparables
Unit
Status
Status
Type
Beds
Baths
ft²
Price/ft²
Price/ft²
Asking Price
Listed On
Listed On
Closing Price
Sold On
Sold On
HOA + Taxes
Sold
House
4
Beds
3
Baths
-
$1,135,000
Jul 27, 2023
$1,135,000
Oct 5, 2023
$1,382/mo
Sold
House
4
Beds
4
Baths
-
$1,230,000
Jan 3, 2023
$1,230,000
Jun 27, 2023
$1,624/mo


