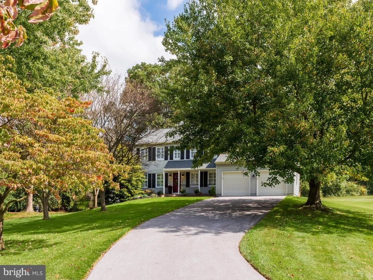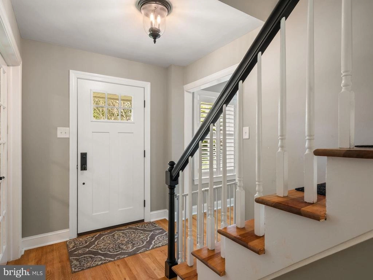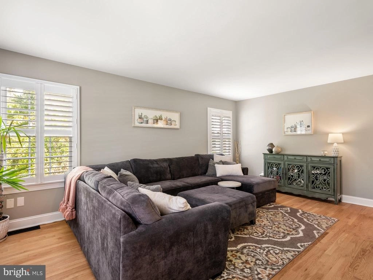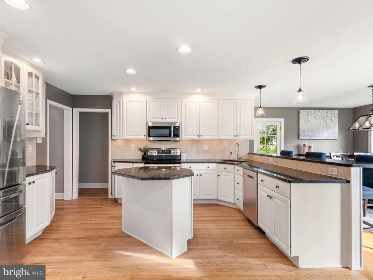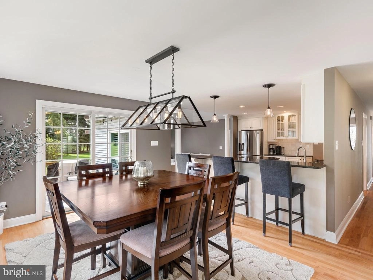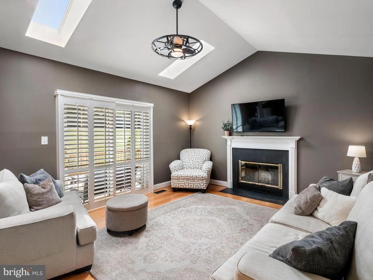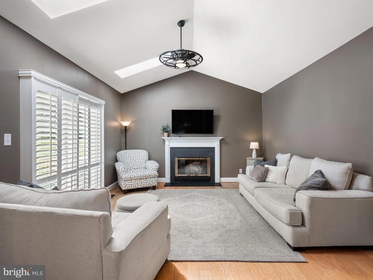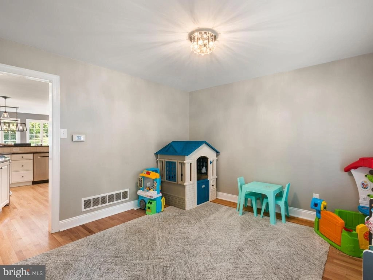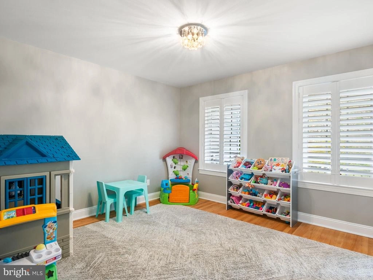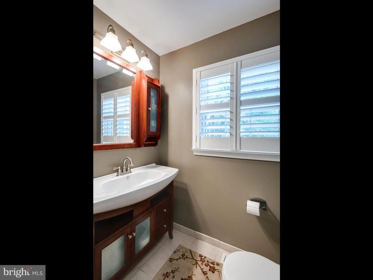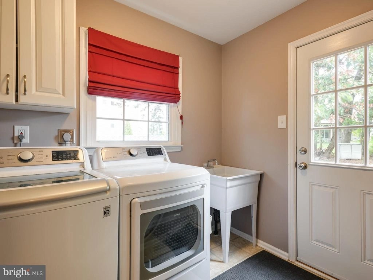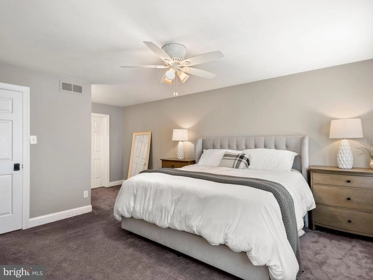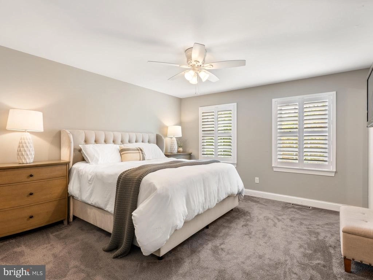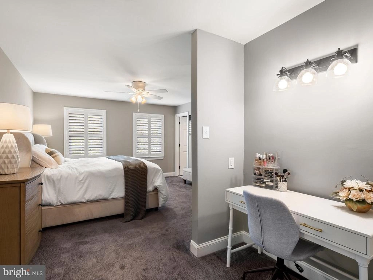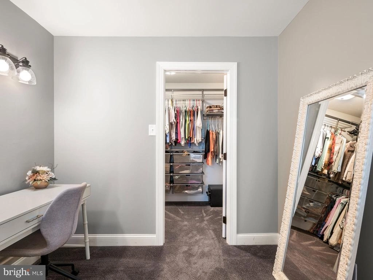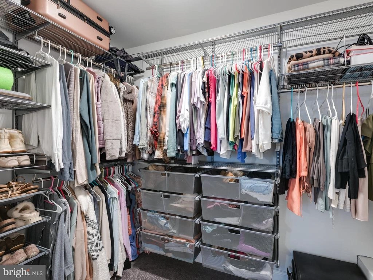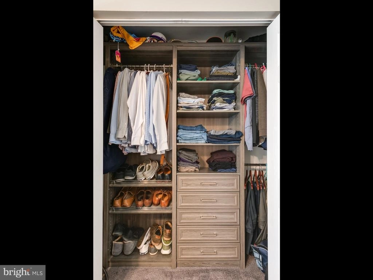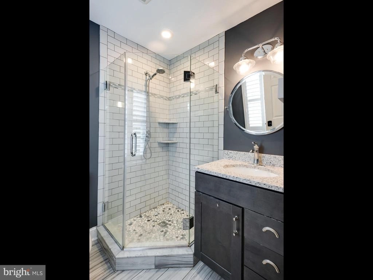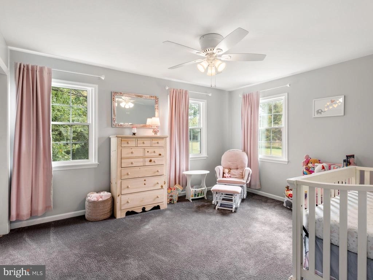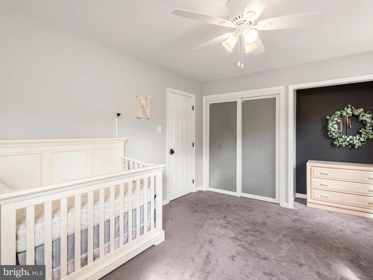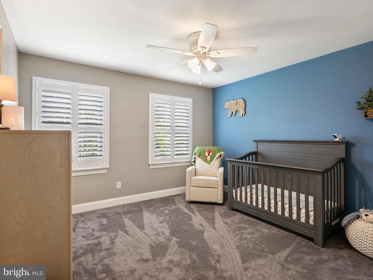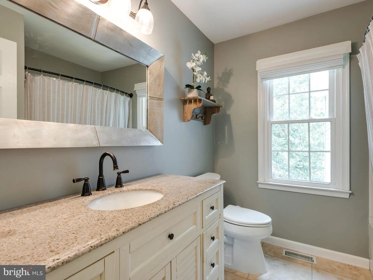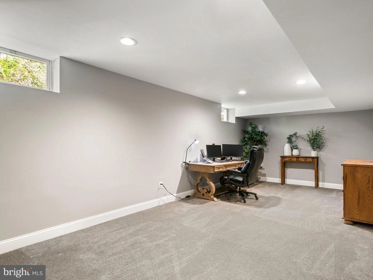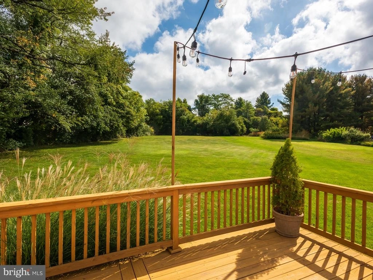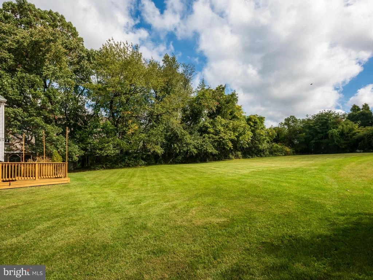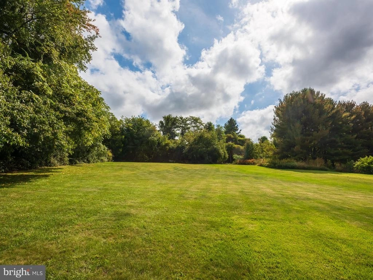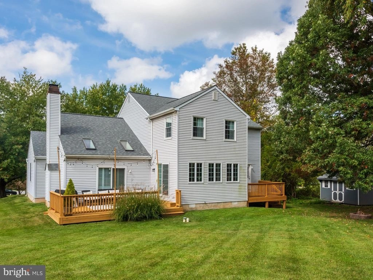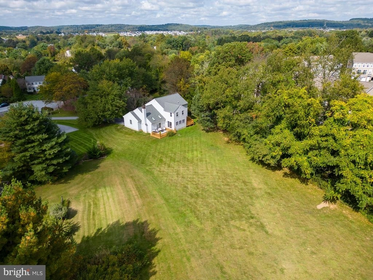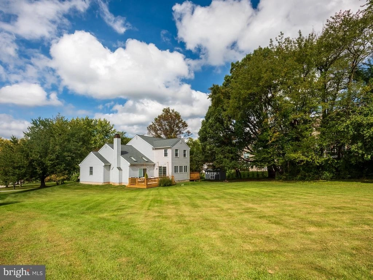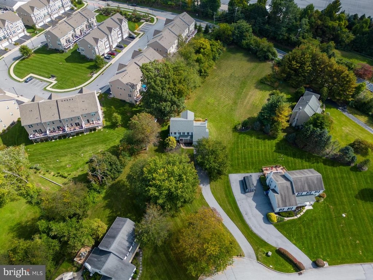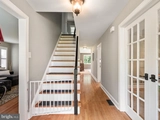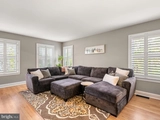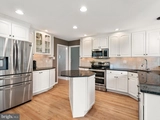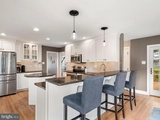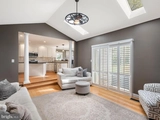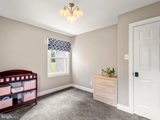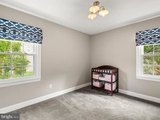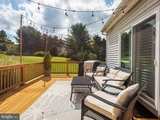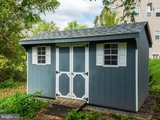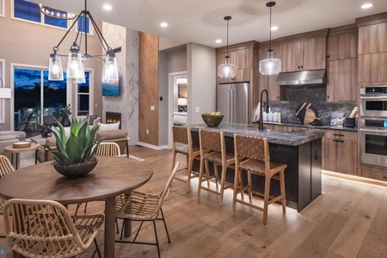$625,000
●
House -
In Contract
5 AUTUMN LN
DOWNINGTOWN, PA 19335
4 Beds
3 Baths,
1
Half Bath
2442 Sqft
$3,069
Estimated Monthly
$0
HOA / Fees
About This Property
Offer deadline of 11pm on Saturday April 20th! All offers to go to
Molly Caso in PDF format!
Welcome to 5 Autumn Lane, a beautiful 4-bedroom, 2.5-bathroom home nestled in Upper Uwchlan township within the award-winning Downingtown School District. As you approach the property via the long driveway, you'll be greeted by a meticulously landscaped front yard and serene surroundings. Upon entering the home through the covered front porch into the open foyer, you'll be captivated by the exquisite features. The first floor boasts stunning hardwood floors and neutral paint throughout, creating a warm and inviting atmosphere. To the left of the entryway is a spacious family room flooded with natural sunlight. Continuing through the home, you'll discover the stunning open kitchen, featuring ample cabinet space, granite countertops, stainless steel appliances, a tile backsplash, and an island perfect for meal prepping. The breakfast bar offers additional seating and a convenient spot for enjoying morning coffee. Adjacent to the kitchen is the dining room, bathed in natural light and adorned with a modern chandelier. Step down into the living room, where cozy nights by the fireplace await. This room boasts two large skylights and a ceiling fan for added comfort. A versatile front room provides the ideal space for a home office, playroom, or whatever your lifestyle may need. A powder room on the main floor adds convenience for guests and family alike. Completing the main level is a laundry room, offering everyday convenience. Upstairs, the luxurious primary bedroom awaits, featuring fresh carpeting, a ceiling fan, and ample space for a makeup vanity or seating area. Two large closets, including a walk-in, provide plenty of storage. The ensuite bathroom features a walk-in shower with a tile and glass surround. Three additional bedrooms on the upper level offer fresh carpeting, neutral paint, generous closet space, and natural light. A full hall bathroom with ample counter space ensures convenience and privacy for guests and family. Descend into the spacious finished basement, perfect for a playroom, home gym, office, or more. Step out onto the large back deck, ideal for quiet summer evenings and enjoying the peaceful surroundings. The spacious private backyard is perfect for hosting summer barbecues. This well-maintained, move-in-ready home is situated at the end of a private cul-de-sac, offering tranquility and privacy while still being conveniently located near modern conveniences, shopping, and great restaurants. With easy access to major roadways like Rt 100, the PA Turnpike, and Rt 30, getting anywhere you need is quick and effortless. Additionally, the home is near plenty of parks, including Marsh Creek, perfect for outdoor enthusiasts. Don't miss the opportunity to make 5 Autumn Lane your new home sweet home!
Welcome to 5 Autumn Lane, a beautiful 4-bedroom, 2.5-bathroom home nestled in Upper Uwchlan township within the award-winning Downingtown School District. As you approach the property via the long driveway, you'll be greeted by a meticulously landscaped front yard and serene surroundings. Upon entering the home through the covered front porch into the open foyer, you'll be captivated by the exquisite features. The first floor boasts stunning hardwood floors and neutral paint throughout, creating a warm and inviting atmosphere. To the left of the entryway is a spacious family room flooded with natural sunlight. Continuing through the home, you'll discover the stunning open kitchen, featuring ample cabinet space, granite countertops, stainless steel appliances, a tile backsplash, and an island perfect for meal prepping. The breakfast bar offers additional seating and a convenient spot for enjoying morning coffee. Adjacent to the kitchen is the dining room, bathed in natural light and adorned with a modern chandelier. Step down into the living room, where cozy nights by the fireplace await. This room boasts two large skylights and a ceiling fan for added comfort. A versatile front room provides the ideal space for a home office, playroom, or whatever your lifestyle may need. A powder room on the main floor adds convenience for guests and family alike. Completing the main level is a laundry room, offering everyday convenience. Upstairs, the luxurious primary bedroom awaits, featuring fresh carpeting, a ceiling fan, and ample space for a makeup vanity or seating area. Two large closets, including a walk-in, provide plenty of storage. The ensuite bathroom features a walk-in shower with a tile and glass surround. Three additional bedrooms on the upper level offer fresh carpeting, neutral paint, generous closet space, and natural light. A full hall bathroom with ample counter space ensures convenience and privacy for guests and family. Descend into the spacious finished basement, perfect for a playroom, home gym, office, or more. Step out onto the large back deck, ideal for quiet summer evenings and enjoying the peaceful surroundings. The spacious private backyard is perfect for hosting summer barbecues. This well-maintained, move-in-ready home is situated at the end of a private cul-de-sac, offering tranquility and privacy while still being conveniently located near modern conveniences, shopping, and great restaurants. With easy access to major roadways like Rt 100, the PA Turnpike, and Rt 30, getting anywhere you need is quick and effortless. Additionally, the home is near plenty of parks, including Marsh Creek, perfect for outdoor enthusiasts. Don't miss the opportunity to make 5 Autumn Lane your new home sweet home!
Unit Size
2,442Ft²
Days on Market
-
Land Size
1.00 acres
Price per sqft
$256
Property Type
House
Property Taxes
$580
HOA Dues
-
Year Built
1988
Listed By
Last updated: 18 days ago (Bright MLS #PACT2063868)
Price History
| Date / Event | Date | Event | Price |
|---|---|---|---|
| Apr 22, 2024 | In contract | - | |
| In contract | |||
| Apr 18, 2024 | Listed by Keller Williams Real Estate -Exton | $625,000 | |
| Listed by Keller Williams Real Estate -Exton | |||
| Oct 10, 2021 | No longer available | - | |
| No longer available | |||
| Jul 1, 2021 | Sold to Elizabeth R Caso, Ryan Caso | $562,000 | |
| Sold to Elizabeth R Caso, Ryan Caso | |||
| May 5, 2021 | In contract | - | |
| In contract | |||
Show More

Property Highlights
Garage
Air Conditioning
Fireplace
Parking Details
Has Garage
Garage Features: Garage - Front Entry, Garage Door Opener, Inside Access
Parking Features: Attached Garage, Driveway
Attached Garage Spaces: 2
Garage Spaces: 2
Total Garage and Parking Spaces: 2
Interior Details
Bedroom Information
Bedrooms on 1st Upper Level: 4
Bathroom Information
Full Bathrooms on 1st Upper Level: 2
Interior Information
Living Area Square Feet Source: Estimated
Room Information
Laundry Type: Main Floor
Fireplace Information
Has Fireplace
Fireplace - Glass Doors, Wood
Fireplaces: 1
Basement Information
Has Basement
Full, Fully Finished
Percent of Basement Finished: 90.0
Percent of Basement Footprint: 100.0
Exterior Details
Property Information
Property Manager Present
Ownership Interest: Fee Simple
Year Built Source: Assessor
Building Information
Foundation Details: Permanent
Other Structures: Above Grade, Below Grade
Structure Type: Detached
Construction Materials: Vinyl Siding
Outdoor Living Structures: Deck(s)
Pool Information
No Pool
Lot Information
Cul-de-sac, Front Yard, Level, Rear Yard
Tidal Water: N
Lot Size Dimensions: 0.00 x 0.00
Lot Size Source: Estimated
Land Information
Land Assessed Value: $203,950
Above Grade Information
Finished Square Feet: 2442
Finished Square Feet Source: Assessor
Below Grade Information
Finished Square Feet: 519
Finished Square Feet Source: Estimated
Financial Details
County Tax: $928
County Tax Payment Frequency: Annually
City Town Tax: $211
City Town Tax Payment Frequency: Annually
Tax Assessed Value: $203,950
Tax Year: 2023
Tax Annual Amount: $6,963
Year Assessed: 2023
Utilities Details
Central Air
Cooling Type: Central A/C
Heating Type: Heat Pump(s)
Cooling Fuel: Electric
Heating Fuel: Electric
Hot Water: Electric
Sewer Septic: Public Sewer
Water Source: Public
Building Info
Overview
Building
Neighborhood
Zoning
Geography
Comparables
Unit
Status
Status
Type
Beds
Baths
ft²
Price/ft²
Price/ft²
Asking Price
Listed On
Listed On
Closing Price
Sold On
Sold On
HOA + Taxes
Sold
House
4
Beds
3
Baths
2,488 ft²
$228/ft²
$568,000
Mar 8, 2024
$568,000
Apr 3, 2024
-
Sold
House
4
Beds
4
Baths
3,218 ft²
$202/ft²
$651,100
May 12, 2022
$651,100
Jun 24, 2022
$1,750/mo
House
4
Beds
4
Baths
3,219 ft²
$238/ft²
$765,000
May 1, 2023
$765,000
Jun 14, 2023
$1,750/mo
Sold
House
4
Beds
4
Baths
3,151 ft²
$202/ft²
$635,000
Jun 16, 2021
$635,000
Jul 29, 2021
$1,750/mo
House
5
Beds
4
Baths
2,598 ft²
$252/ft²
$655,000
Mar 22, 2023
$655,000
May 26, 2023
-
Sold
House
4
Beds
3
Baths
3,618 ft²
$144/ft²
$520,000
Nov 4, 2014
$520,000
Dec 31, 2014
-
Active
Townhouse
3
Beds
4
Baths
2,231 ft²
$284/ft²
$632,794
Feb 12, 2024
-
$245/mo



