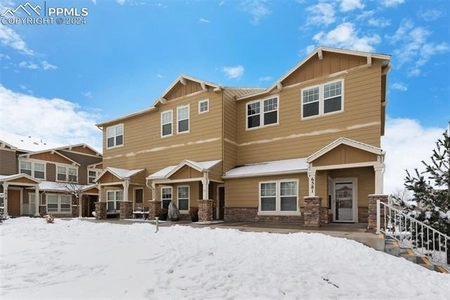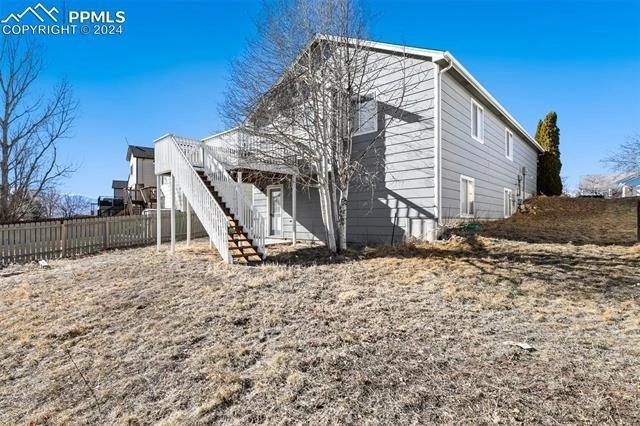





























1 /
30
Map
$410,000 - $500,000
●
House -
In Contract
4992 Butterfield Drive
Colorado Springs, CO 80923
3 Beds
3 Baths
1859 Sqft
Sold Jul 02, 2004
$165,000
Buyer
Seller
Sold May 08, 2001
$158,573
Buyer
Seller
$144,333
by Ctx Mtg
Mortgage Due May 01, 2031
About This Property
Welcome home to this adorable ranch plan home located in the
desirable Wagon Trails neighborhood. The main floor is light and
bright and features the comfortable family room complete with gas
fireplace for those chilly winter nights. The kitchen is light and
bright and has a great view of the mountains, open space and
walking trail that is just behind the house. The master bedroom and
adjoining master bathroom as well as another
bedroom and bathroom are all on the main level. As you walk downstairs you will notice the walk out basement with a private entrance as well as the laundry space. In the spacious basement you will find another large family room, a bathroom and a third bedroom that could easily be used as an office, complete with french doors. This home is in a prime location, with shopping and many amenities close by. The kids can walk to school or down to the neighborhood pool and park. The home backs to open space with walking/biking trails. Come see this one before it's GONE!
**New Roof 2/16/24**
The manager has listed the unit size as 1859 square feet.
bedroom and bathroom are all on the main level. As you walk downstairs you will notice the walk out basement with a private entrance as well as the laundry space. In the spacious basement you will find another large family room, a bathroom and a third bedroom that could easily be used as an office, complete with french doors. This home is in a prime location, with shopping and many amenities close by. The kids can walk to school or down to the neighborhood pool and park. The home backs to open space with walking/biking trails. Come see this one before it's GONE!
**New Roof 2/16/24**
The manager has listed the unit size as 1859 square feet.
Unit Size
1,859Ft²
Days on Market
-
Land Size
0.14 acres
Price per sqft
$245
Property Type
House
Property Taxes
$74
HOA Dues
-
Year Built
2000
Listed By

Price History
| Date / Event | Date | Event | Price |
|---|---|---|---|
| Mar 18, 2024 | In contract | - | |
| In contract | |||
| Mar 11, 2024 | Relisted | $455,000 | |
| Relisted | |||
| Mar 5, 2024 | In contract | - | |
| In contract | |||
| Feb 21, 2024 | Listed | $455,000 | |
| Listed | |||
Property Highlights
Fireplace
With View
Interior Details
Fireplace Information
Fireplace
Basement Information
Basement
Exterior Details
Exterior Information
Masonite
Building Info
Overview
Building
Neighborhood
Zoning
Geography
Comparables
Unit
Status
Status
Type
Beds
Baths
ft²
Price/ft²
Price/ft²
Asking Price
Listed On
Listed On
Closing Price
Sold On
Sold On
HOA + Taxes
Active
Townhouse
3
Beds
3
Baths
2,025 ft²
$215/ft²
$435,000
Feb 9, 2024
-
$101/mo
Active
Townhouse
3
Beds
3
Baths
1,966 ft²
$216/ft²
$425,000
Jan 26, 2024
-
$98/mo
In Contract
House
4
Beds
3
Baths
2,296 ft²
$233/ft²
$535,000
Feb 27, 2024
-
$126/mo
About Powers
Similar Homes for Sale

$425,000
- 3 Beds
- 3 Baths
- 1,966 ft²

$435,000
- 3 Beds
- 3 Baths
- 2,025 ft²


































