Dutchess


499-3 Pumpkin Lane
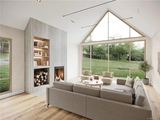
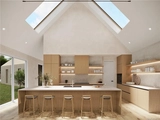
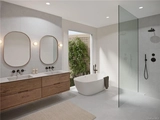
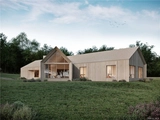
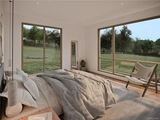
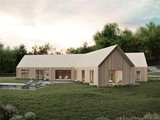
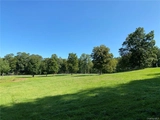
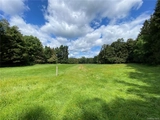
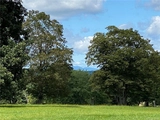
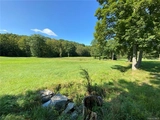
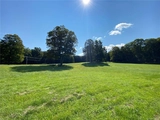
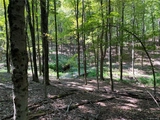
1 /
12
Map
$3,595,000
●
House -
For Sale
499-3 Pumpkin Lane
Clinton, NY 12514
4 Beds
4 Baths,
1
Half Bath
$17,747
Estimated Monthly
$0
HOA / Fees
1.27%
Cap Rate
About This Property
(To be built) A one of a kind property, Fieldhouse is sited on a
gently rolling 10 acre property with quintessential Hudson Valley
views. Open skies abound in this picturesque pastoral
setting. Inspiration for the architectural form of the
residence comes from the property's stunning pasture views,
complete with distant Catskills peaks, in counterpoint to the
surrounding woodland backdrop. Previously an equestrian
paddock, the property interiors with natural textures and a
luxurious modern simplicity. The architectural
form is comprised of two intersecting wings, each with dramatic
gabled glass end wall positioned to enjoy the views of the site.
The intersection creates spacious open plan living with a
large entertaining kitchen with scullery and dining area continuing
to a dramatic living room with wood burning fireplace. Three
guest bedrooms complete the wing. The counterpoint
wing is the owners' domain with a spacious primary bedroom suite
and home gym. Adjacent the entry and mud room is an attached
two car garage and convenient utility entrance accessing the
pantry, perfect after a day at the markets. The
exterior living spaces include a covered porch, outdoor kitchen,
entertaining patio with dining area, heated gunite pool and patio.
The residence's interior design features luxury
materials including oak hardwood floors, limewash wall accents,
designer finishes, Danish cabinetry, Miele appliances and high
efficiency geothermal HVAC. Includes septic, private water well,
underground utilities and driveway. Upgrade options include pool
house, gardens, solar and more. NOTE: Interior layout
customization options include a finished basement for additional
living spaces and features.
Unit Size
-
Days on Market
32 days
Land Size
10.00 acres
Price per sqft
-
Property Type
House
Property Taxes
$94
HOA Dues
-
Year Built
1900
Listed By
Last updated: 2 months ago (OneKey MLS #ONEH6299407)
Price History
| Date / Event | Date | Event | Price |
|---|---|---|---|
| Apr 12, 2024 | Listed by Upstate Modernist | $3,595,000 | |
| Listed by Upstate Modernist | |||
| Oct 6, 2021 | No longer available | - | |
| No longer available | |||
| Jan 5, 2021 | Sold to Bertrand M Lemont, Melinda ... | $995,000 | |
| Sold to Bertrand M Lemont, Melinda ... | |||
| Mar 31, 2020 | In contract | - | |
| In contract | |||
| Jul 24, 2019 | Listed by PAULA REDMOND REAL ESTATE, INC ML | $975,000 | |
| Listed by PAULA REDMOND REAL ESTATE, INC ML | |||



|
|||
|
This fabulous converted barn (c.1890's) provides the ideal setting
for enjoying country life. Set on 15 acres, you can sit overlooking
your own private pond while you dine al fresco on one of your stone
terraces or bask in the warmth from your fire pit. Or, explore your
private woodland while you enjoy all of the seasons. At the heart
of this home is an open great room with beamed ceiling, a Chef's
kitchen, dining area and large living room with fireplace. The
master bedroom and bath, den…
|
|||
Show More

Property Highlights
Garage
Air Conditioning
Fireplace
Parking Details
Has Garage
Attached Garage
Parking Features: Attached, 2 Car Attached
Garage Spaces: 2
Interior Details
Bathroom Information
Half Bathrooms: 1
Full Bathrooms: 3
Interior Information
Interior Features: Master Downstairs, First Floor Bedroom, Cathedral Ceiling(s), Chefs Kitchen, Den/Family Room, Dressing Room, Double Vanity, Floor to Ceiling Windows, Entrance Foyer, High Ceilings, High Speed Internet, Kitchen Island, Master Bath, Media Room, Open kitchen, Pantry, Powder Room, Storage, Walk-In Closet(s), Walk Through Kitchen
Appliances: Cooktop, Dishwasher, Microwave, Oven, Refrigerator
Flooring Type: Hardwood
Room Information
Rooms: 12
Fireplace Information
Has Fireplace
Fireplaces: 1
Basement Information
Basement: Crawl Space, Partial, Unfinished
Exterior Details
Property Information
Square Footage : 3635
Architectual Style: Contemporary
Property Type: Residential
Property Sub Type: Single Family Residence
Year Built: 2024
Year Built Source: New Construction
Building Information
Levels: One
Building Area Units: Square Feet
Construction Methods: Batts Insulation, Blown-In Insulation, Frame, Cedar
Pool Information
Pool Features: In Ground
Lot Information
Lot Features: Part Wooded, Restrictions, Private
Lot Size Acres: 10
Lot Size Square Feet: 435600
Land Information
Water Source: Well
Water Source: Electric Stand Alone
Financial Details
Tax Annual Amount: $1,130
Utilities Details
Cooling: Yes
Cooling: Central Air, Geothermal
Heating: Electric, Forced Air, Geothermal
Sewer : Septic Tank
Location Details
County or Parish: Dutchess
Other Details
Selling Agency Compensation: 2%
On Market Date: 2024-04-12












