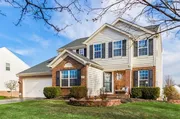$530,699*
●
House -
Off Market
4978 Alston Grove Drive
Westerville, OH 43082
4 Beds
2.5 Baths,
1
Half Bath
3070 Sqft
$464,000 - $566,000
Reference Base Price*
3.05%
Since Apr 1, 2023
National-US
Primary Model
Sold Apr 01, 2019
$345,000
Seller
$312,800
by Priority Mortgage Corp
Mortgage Due Jul 01, 2050
Sold Jun 27, 2008
$250,000
Buyer
Seller
$200,000
by Countrywide Bank Fsb
Mortgage Due Jun 01, 2038
About This Property
Meticulously cared for Oaks at Highland Lakes Home featuring 4
bedroom, 2.5 bath in the desirable Olentangy Schools District
(Walnut Creek Elem, Berkshire MS, Orange HS). This home offers a
gorgeous kitchen with center island and stainless steel appliances.
Traditional and Open floorplan with large family with
fireplace. The First floor includes dining & living rooms as well
as an office with built-ins. Upstairs you will find a
spacious owner's suite with vaulted ceilings, walk in closet, and
private bath including a soaking tub and double vanity. Finished
basement offers a secondary family room and separate work out room.
Recent updates include new roof (2019) New HVAC (2023). Home is
situated on a nice sized lot with a rear patio.. Close to Hoover,
Alum Creek and Polaris Parkway!
The manager has listed the unit size as 3070 square feet.
The manager has listed the unit size as 3070 square feet.
Unit Size
3,070Ft²
Days on Market
-
Land Size
0.26 acres
Price per sqft
$168
Property Type
House
Property Taxes
$617
HOA Dues
$920
Year Built
2003
Price History
| Date / Event | Date | Event | Price |
|---|---|---|---|
| Mar 2, 2023 | No longer available | - | |
| No longer available | |||
| Feb 24, 2023 | Price Decreased |
$515,000
↓ $10K
(1.9%)
|
|
| Price Decreased | |||
| Feb 13, 2023 | Listed | $525,000 | |
| Listed | |||
| Mar 24, 2019 | No longer available | - | |
| No longer available | |||
| Feb 6, 2019 | Listed | $344,900 | |
| Listed | |||



|
|||
|
Well maintained 4 bedroom, 2.5 bath home situated in Highland Lakes
Community. Gorgeous kitchen open to family room features stainless
steel appliances, center island, wood look floors, and eating
space. Family room offers a wood burning fireplace w/ a gas
connection and access to the spacious patio, perfect for summer
play and entertaining. Upstairs you will find a spacious owner's
suite with vaulted ceilings, walk in closet, and private bath.
Owner's suite bath includes soaking tub and…
|
|||
Property Highlights
Fireplace
Air Conditioning
Garage

























































































