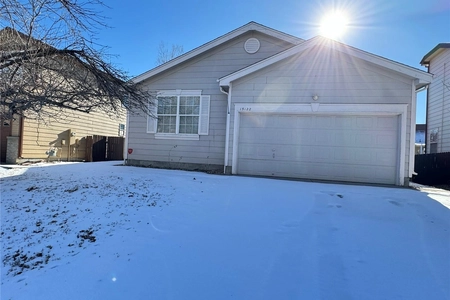$455,000
●
House -
Off Market
4972 Altura Street
Denver, CO 80239
3 Beds
2 Baths
1380 Sqft
$2,370
Estimated Monthly
$7
HOA / Fees
6.51%
Cap Rate
About This Property
Welcome to your dream home! This charming 3 bed/2 bath residence
boasts 1,380 sq ft of comfortable living space. The kitchen and
bathrooms shine with brand-new countertops, and the kitchen dazzles
with its stylish new backsplash. Fresh paint adorns the bathrooms
and the exterior, enhancing the home's curb appeal. The home also
includes a 1 car attached garage with additional parking space for
3 to 4 vehicles. Conveniently located just min from multiple
highways, shopping centers, movie theaters and downtown Denver rest
assure you are centrally located.
Practical upgrades include a recently replaced furnace (2 years ago) and a new water heater (last year), ensuring your comfort and peace of mind. The loft area features new flooring, adding a touch of modernity, and the laundry room is adorned with freshly replaced doors. This meticulously cared-for home is ready to welcome you.
Practical upgrades include a recently replaced furnace (2 years ago) and a new water heater (last year), ensuring your comfort and peace of mind. The loft area features new flooring, adding a touch of modernity, and the laundry room is adorned with freshly replaced doors. This meticulously cared-for home is ready to welcome you.
Unit Size
1,380Ft²
Days on Market
93 days
Land Size
0.11 acres
Price per sqft
$326
Property Type
House
Property Taxes
$153
HOA Dues
$7
Year Built
1994
Last updated: 2 months ago (REcolorado MLS #REC4620674)
Price History
| Date / Event | Date | Event | Price |
|---|---|---|---|
| Mar 12, 2024 | Sold to Jasmine Celin Escapita | $455,000 | |
| Sold to Jasmine Celin Escapita | |||
| Dec 6, 2023 | Listed by Brokers Guild Real Estate | $450,000 | |
| Listed by Brokers Guild Real Estate | |||
| Nov 10, 2020 | Sold to Christopher Sanchez Perez, ... | $360,000 | |
| Sold to Christopher Sanchez Perez, ... | |||
| Aug 29, 2017 | Sold to Angelica Medina Castorena, ... | $287,000 | |
| Sold to Angelica Medina Castorena, ... | |||
Property Highlights
Air Conditioning
Garage
Building Info
Overview
Building
Neighborhood
Zoning
Geography
Comparables
Unit
Status
Status
Type
Beds
Baths
ft²
Price/ft²
Price/ft²
Asking Price
Listed On
Listed On
Closing Price
Sold On
Sold On
HOA + Taxes
Sold
House
3
Beds
2
Baths
1,164 ft²
$404/ft²
$470,000
Feb 23, 2024
$470,000
Apr 15, 2024
$193/mo
House
3
Beds
2
Baths
1,164 ft²
$378/ft²
$439,900
Mar 6, 2024
$439,900
Apr 16, 2024
$181/mo
House
3
Beds
3
Baths
1,682 ft²
$296/ft²
$498,000
Aug 18, 2023
$498,000
Apr 5, 2024
$380/mo
Sold
House
3
Beds
2
Baths
1,060 ft²
$392/ft²
$415,000
Mar 8, 2024
$415,000
Apr 19, 2024
$139/mo
Sold
House
4
Beds
2
Baths
1,395 ft²
$308/ft²
$430,000
Mar 1, 2024
$430,000
Apr 3, 2024
$152/mo
Sold
Townhouse
3
Beds
3
Baths
1,451 ft²
$308/ft²
$447,000
Mar 7, 2024
$447,000
Apr 5, 2024
$173/mo
In Contract
House
3
Beds
2
Baths
1,380 ft²
$308/ft²
$425,000
Apr 3, 2024
-
$163/mo
In Contract
House
3
Beds
2
Baths
1,395 ft²
$297/ft²
$415,000
Mar 27, 2024
-
$150/mo
In Contract
House
3
Beds
2
Baths
1,202 ft²
$387/ft²
$464,900
Apr 17, 2024
-
$144/mo
In Contract
House
3
Beds
2
Baths
1,409 ft²
$284/ft²
$400,000
Dec 24, 2023
-
$156/mo
In Contract
House
3
Beds
3
Baths
1,682 ft²
$297/ft²
$500,000
Sep 15, 2023
-
$421/mo






















































