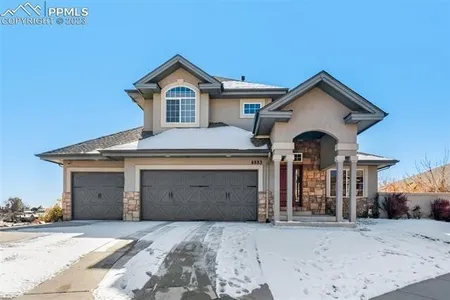

















































1 /
50
Map
$707,000 - $863,000
●
House -
Off Market
4940 Silver Drive
Colorado Springs, CO 80918
5 Beds
4 Baths
4350 Sqft
Sold Feb 07, 2024
$785,000
$785,000
by United Wholesale Mortgage Llc
Mortgage Due Mar 01, 2054
Sold Apr 17, 2018
$535,000
$428,535
by Broker Solutions Inc
Mortgage Due May 01, 2048
About This Property
Welcome to your urban oasis! Car enthusiasts, rejoice! This
property is a dream come true with six-car garage spaces, perfect
for tinkering on projects or fine-tuning your favorite rides, the
detached 3 car garage is heated. Whether you're a mechanic or
simply love having ample space for your vehicles, this home caters
to your passion. Nestled on 1/2 acre in the heart of the city, this
remarkable five-bedroom, four-bathroom home offers the perfect
blend of convenience and luxury. With easy access to I-25 and the
bustling Powers Corridor of shopping, you'll find yourself at the
epicenter of city living. For those with a green thumb or a desire
for sustainable living, there's a charming chicken coop and a
spacious yard, providing an opportunity to create a raised garden
area amid city life. And the best part? No HOA restrictions to
limit your creativity and lifestyle choices. The main level of this
home is designed for comfort and practicality, with refinished
hardwood floors, stunning views of Pikes Peak, and a main level
primary bedroom, with a 5-piece luxury bathroom and two cedar-lined
walk-in closets. The kitchen boasts an open layout, breakfast bar,
double ovens, a pantry, and easy access to both a west-facing deck
and a covered patio for dinners in the summer. Entertainment knows
no bounds in the walk-out basement, where a pool table and a wet
bar await your gatherings. Imagine hosting movie nights, game days,
or celebrations in this well-appointed space. Multigenerational
living is also a potential. With city sewer and water services,
this home seamlessly blends a suburban setting with the convenience
of urban amenities. New roof 10/2023, newer Furnace and A/C 8/2021,
Water heater 2018. A haven for car enthusiasts and those seeking a
perfect balance between city living and personal sanctuary. Don't
miss the opportunity to call this extraordinary residence your
home!
The manager has listed the unit size as 4350 square feet.
The manager has listed the unit size as 4350 square feet.
Unit Size
4,350Ft²
Days on Market
-
Land Size
0.52 acres
Price per sqft
$180
Property Type
House
Property Taxes
$180
HOA Dues
-
Year Built
1996
Price History
| Date / Event | Date | Event | Price |
|---|---|---|---|
| Feb 3, 2024 | No longer available | - | |
| No longer available | |||
| Jan 18, 2024 | In contract | - | |
| In contract | |||
| Dec 8, 2023 | Listed | $785,000 | |
| Listed | |||
| Nov 2, 2023 | No longer available | - | |
| No longer available | |||
| Jun 8, 2023 | Listed | $825,000 | |
| Listed | |||



|
|||
|
Welcome to your dream home and property! This five-bedroom, four
bath home sits on half an acre in one of Colorado Springs most
desirable neighborhoods, a little oasis in the middle of the city!
The first thing you will see when you pull up to this home is a
huge shop with garage doors on two sides featuring an engine hoist,
loft storage and three bays. Truly every gearhead's dream! As you
enter the home, a soaring two-story entry greets you featuring a
curve staircase with wood trim…
|
|||
Property Highlights
Fireplace
Air Conditioning
With View
Building Info
Overview
Building
Neighborhood
Zoning
Geography
Comparables
Unit
Status
Status
Type
Beds
Baths
ft²
Price/ft²
Price/ft²
Asking Price
Listed On
Listed On
Closing Price
Sold On
Sold On
HOA + Taxes
Active
House
3
Beds
3
Baths
3,321 ft²
$190/ft²
$630,000
Sep 15, 2023
-
$149/mo
About Powers
Similar Homes for Sale
Nearby Rentals

$2,495 /mo
- 4 Beds
- 3 Baths
- 2,704 ft²

$2,495 /mo
- 4 Beds
- 3.5 Baths
- 3,179 ft²






















































