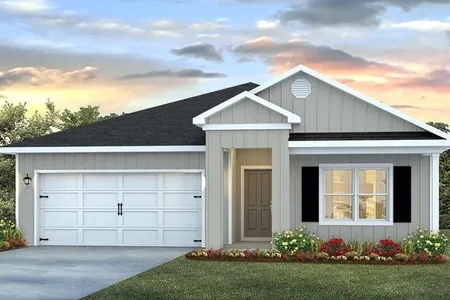$341,529*
●
House -
Off Market
4936 Jennifer Ln
Pace, FL 32571
3 Beds
2 Baths
1556 Sqft
$279,000 - $341,000
Reference Base Price*
10.17%
Since Jan 1, 2022
National-US
Primary Model
Sold Mar 01, 2013
$150,000
Buyer
Seller
$232,500
by Royal United Mortgage Llc
Mortgage Due Jun 01, 2052
About This Property
Great floor plan with open concept and cathedral ceilings, this
space is great for entertaining and enjoying your great backyard.
All tile flooring throughout makes for easy cleaning and great for
people with allergies--no carpet! Kitchen has some nicely appointed
updates ~ Smooth top range, Built-in microwave and QUIET
Dishwasher. Split floor plan offers master suite on one side
of the home with great master bath including deep spa tubs with
jet, oversized vanity area, and shower. Bedrooms two and three on
the left side of the home and they share a large hall bath with
shower/tub combo. The single car garage is double insulated and it
is actually heated and cooled since the laundry area is located
here, seller didn't want it to be hot while folding laundry. ~
Living room area has double french doors leading onto the covered
patio. For the outdoor lovers, there is a lovely green house for
your plants AND a large 25x25 workshop with electricity and a auto
garage door opener. This is a total man cave and can be used for a
mulititude of uses. There is a great deal of opportunity here and
you have the chance to make it yours.
The manager has listed the unit size as 1556 square feet.
The manager has listed the unit size as 1556 square feet.
Unit Size
1,556Ft²
Days on Market
-
Land Size
1.00 acres
Price per sqft
$199
Property Type
House
Property Taxes
-
HOA Dues
-
Year Built
2001
Price History
| Date / Event | Date | Event | Price |
|---|---|---|---|
| Dec 21, 2021 | No longer available | - | |
| No longer available | |||
| Dec 4, 2021 | Price Decreased |
$310,000
↓ $15K
(4.6%)
|
|
| Price Decreased | |||
| Nov 6, 2021 | Price Decreased |
$325,000
↓ $15K
(4.4%)
|
|
| Price Decreased | |||
| Nov 3, 2021 | Price Decreased |
$339,900
↓ $10K
(2.9%)
|
|
| Price Decreased | |||
| Oct 26, 2021 | Relisted | $349,900 | |
| Relisted | |||
Show More

Property Highlights
Air Conditioning
Garage



















































































