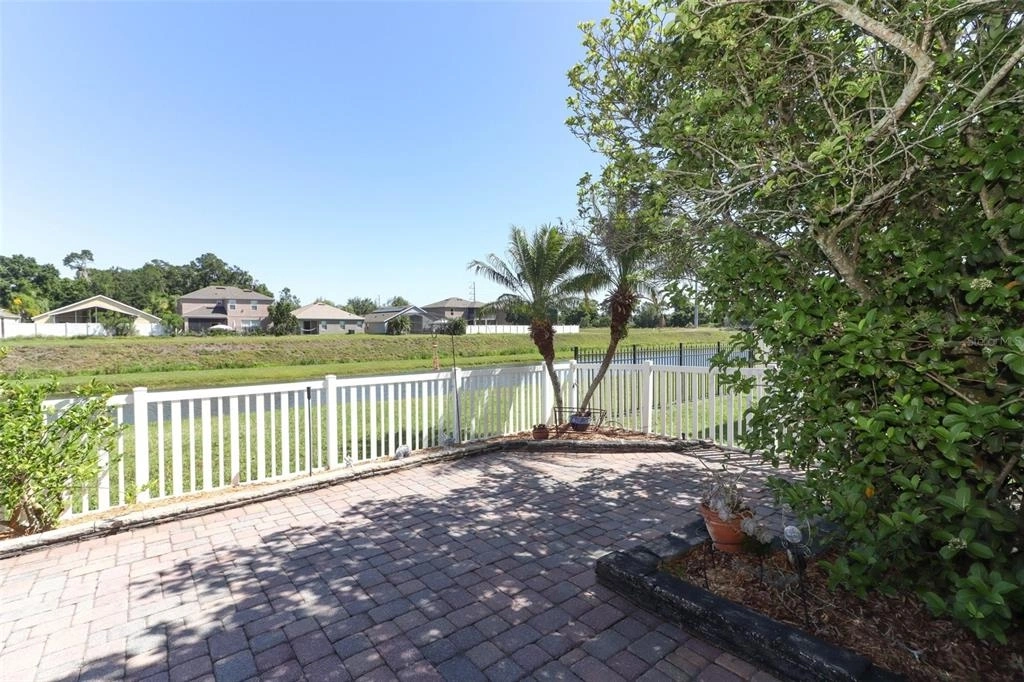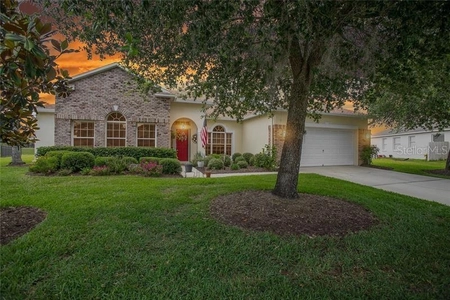








































1 /
41
Map
$445,500
↓ $4K (0.9%)
●
House -
For Sale
4927 Adair Oak DRIVE
ORLANDO, FL 32829
3 Beds
2 Baths
2052 Sqft
$2,424
Estimated Monthly
$54
HOA / Fees
5.56%
Cap Rate
About This Property
Welcome to a hidden gem conveniently located near the 417 and 528
for easy access to all of Metro Orlando including downtown, the
airport, the beach and the attractions. The original owner
offers this wonderful home as not only a serene retreat in the City
of Orlando, but perfect for those seeking large living areas for
relaxing family time. This move-in ready expanded Cambridge
Chelsea model has over 2,000 sqft and features a 24x13 living and
dining room combo (currently a game room) with art deco molding in
addition to a separate elongated 25x17 family room (can be
converted back to separate 4th bedroom). The 11x24 wool rug
in the family room conveys and hard surface floors throughout
except bedrooms. The oversized master bathroom is a true
sanctuary featuring two separate vanities, private water closet,
updated frameless tiled shower, separate Jacuzzi tub along with a
chandelier to complete your spa retreat. The enlarged kitchen
has stainless steel appliances, Corian countertops, tiled
backsplash, oversized sink and an abundance of additional cabinetry
along with a coffee bar. Separate laundry room with LG
washer/steam dryer and ceiling fans throughout. The backyard is
your own personal outdoor oasis with a covered pergola, pavers with
flower beds, fruit trees and tranquil canal front living. A
vinyl fenced-in backyard, pull-down attic stairs and two-year old
bedroom carpet add to the ease of maintenance. The roof and
A/C with heat pump were replaced in 2017 providing peace of mind
and energy efficiency for years to come. Experience community
living with numerous outstanding amenities including a covered play
area and large BBQ pavilion with picnic tables in this walkable
neighborhood. Take a dip in the community pool, challenge
friends to a game of tennis or enjoy a friendly game of sand
volleyball, all with this fantastic home in Southeast Orlando.
If possible seller would like to do a 1 week leaseback in
order to assist with their relocation.
Unit Size
2,052Ft²
Days on Market
55 days
Land Size
0.13 acres
Price per sqft
$217
Property Type
House
Property Taxes
$183
HOA Dues
$54
Year Built
2004
Listed By
Last updated: 22 days ago (Stellar MLS #O6186673)
Price History
| Date / Event | Date | Event | Price |
|---|---|---|---|
| Apr 16, 2024 | Price Decreased |
$445,500
↓ $4K
(0.9%)
|
|
| Price Decreased | |||
| Mar 13, 2024 | Listed by Sand Dollar Realty Group Inc | $449,500 | |
| Listed by Sand Dollar Realty Group Inc | |||
|
|
|||
|
Welcome to a hidden gem conveniently located near the 417 and 528
for easy access to all of Metro Orlando including downtown, the
airport, the beach and the attractions. The original owner offers
this wonderful home as not only a serene retreat in the City of
Orlando, but perfect for those seeking large living areas for
relaxing family time. This move-in ready expanded Cambridge Chelsea
model has over 2,000 sqft and features a 24x13 living and dining
room combo (currently a game room) with…
|
|||
Property Highlights
Garage
Air Conditioning
With View
Parking Details
Has Garage
Attached Garage
Garage Spaces: 2
Interior Details
Bathroom Information
Full Bathrooms: 2
Interior Information
Interior Features: Ceiling Fans(s), Eating Space In Kitchen, High Ceiling(s), Living Room/Dining Room Combo, Primary Bedroom Main Floor, Split Bedroom, Thermostat, Walk-In Closet(s)
Appliances: Convection Oven, Dishwasher, Disposal, Dryer, Electric Water Heater, Ice Maker, Microwave, Range, Refrigerator, Washer
Flooring Type: Carpet, Ceramic Tile, Laminate
Laundry Features: Laundry Room
Room Information
Rooms: 3
Exterior Details
Property Information
Square Footage: 2052
Square Footage Source: $0
Security Features: Smoke Detector(s)
Architectural Style: Contemporary
Year Built: 2004
Waterview: Canal
Building Information
Building Area Total: 2052
Levels: One
Window Features: Blinds, Drapes
Construction Materials: Block
Patio and Porch Features: Covered, Rear Porch
Lot Information
Lot Size Area: 5601
Lot Size Units: Square Feet
Lot Size Acres: 0.13
Lot Size Square Feet: 5601
Tax Lot: 57
Land Information
Water Source: Public
Financial Details
Tax Annual Amount: $2,191
Lease Considered: Yes
Utilities Details
Cooling Type: Central Air
Heating Type: Heat Pump
Sewer : Public Sewer
Location Details
HOA/Condo/Coop Fee Includes: Community Pool
HOA/Condo/Coop Amenities: Playground, Tennis Court(s)
HOA Fee: $161
HOA Fee Frequency: Quarterly
Building Info
Overview
Building
Neighborhood
Zoning
Geography
Comparables
Unit
Status
Status
Type
Beds
Baths
ft²
Price/ft²
Price/ft²
Asking Price
Listed On
Listed On
Closing Price
Sold On
Sold On
HOA + Taxes
Sold
House
3
Beds
2
Baths
1,631 ft²
$236/ft²
$385,000
Dec 1, 2023
$385,000
Jan 12, 2024
$290/mo
House
3
Beds
3
Baths
1,726 ft²
$249/ft²
$430,000
Sep 1, 2023
$430,000
Jan 30, 2024
$545/mo
Sold
House
3
Beds
3
Baths
2,268 ft²
$203/ft²
$460,000
Feb 14, 2024
$460,000
Feb 16, 2024
$404/mo
House
3
Beds
2
Baths
1,630 ft²
$248/ft²
$405,000
Oct 12, 2023
$405,000
Dec 28, 2023
$212/mo
House
3
Beds
2
Baths
1,259 ft²
$302/ft²
$380,000
Jul 17, 2023
$380,000
Oct 2, 2023
$294/mo
House
4
Beds
2
Baths
2,132 ft²
$205/ft²
$437,000
Oct 25, 2023
$437,000
Jan 13, 2024
$369/mo
In Contract
House
3
Beds
2
Baths
1,157 ft²
$318/ft²
$368,000
Sep 25, 2023
-
$187/mo
Active
House
4
Beds
3
Baths
2,568 ft²
$204/ft²
$524,900
Mar 7, 2024
-
$647/mo
In Contract
House
4
Beds
3
Baths
2,435 ft²
$221/ft²
$537,999
Feb 7, 2024
-
$377/mo
Active
Townhouse
3
Beds
3
Baths
1,620 ft²
$243/ft²
$393,000
Feb 20, 2024
-
$597/mo
In Contract
Townhouse
3
Beds
3
Baths
1,698 ft²
$227/ft²
$385,000
Feb 15, 2024
-
$546/mo
About Vista East
Similar Homes for Sale
Nearby Rentals

$2,400 /mo
- 3 Beds
- 2.5 Baths
- 1,727 ft²

$2,295 /mo
- 3 Beds
- 2.5 Baths
- 1,723 ft²













































