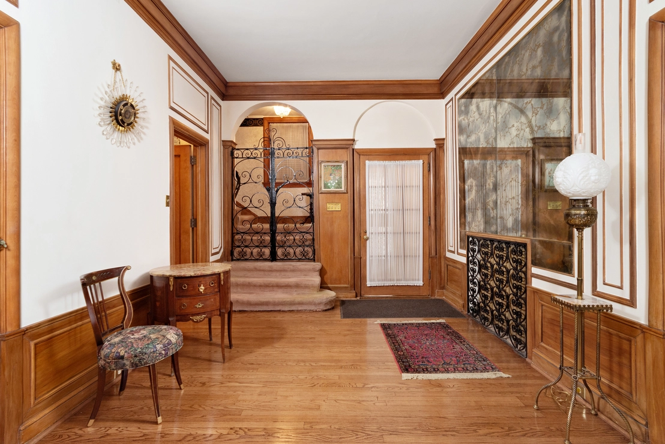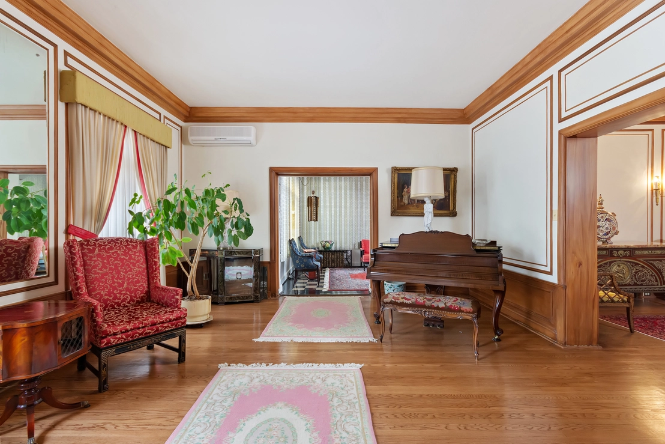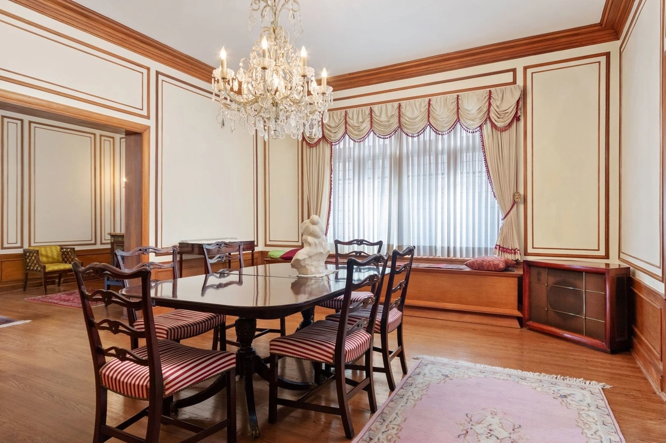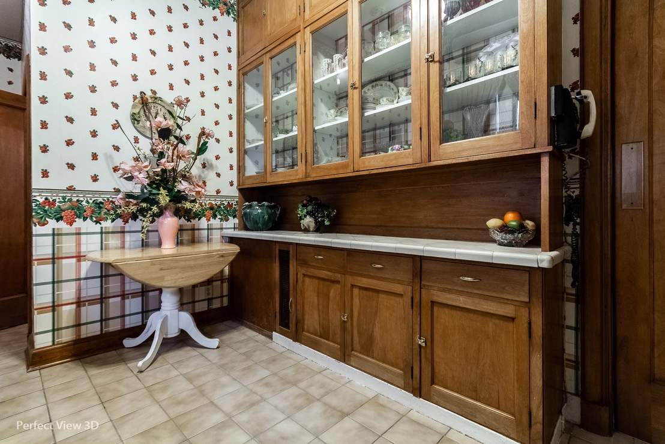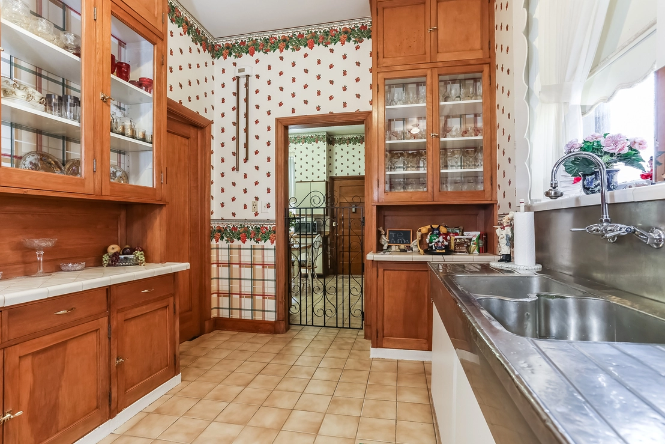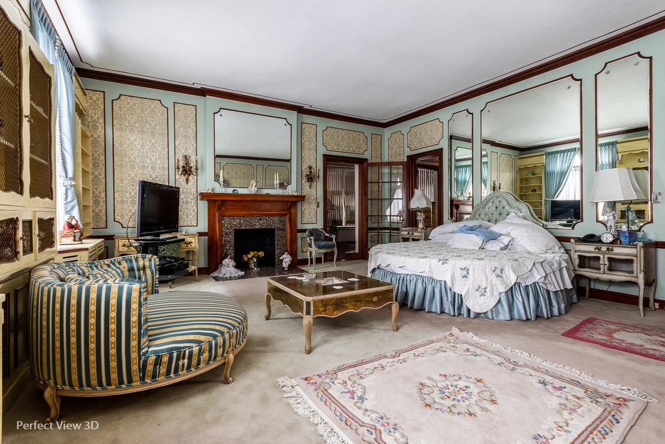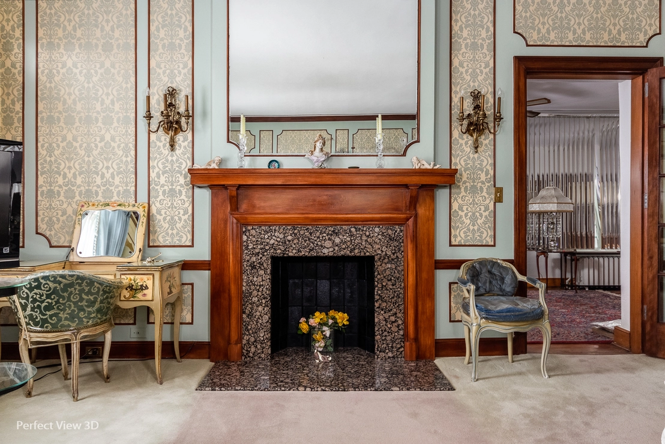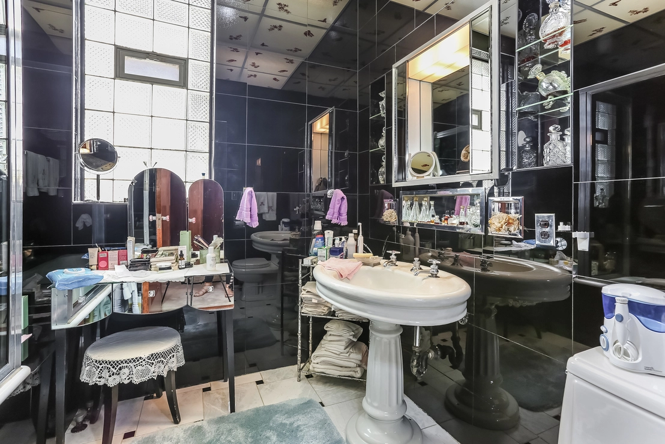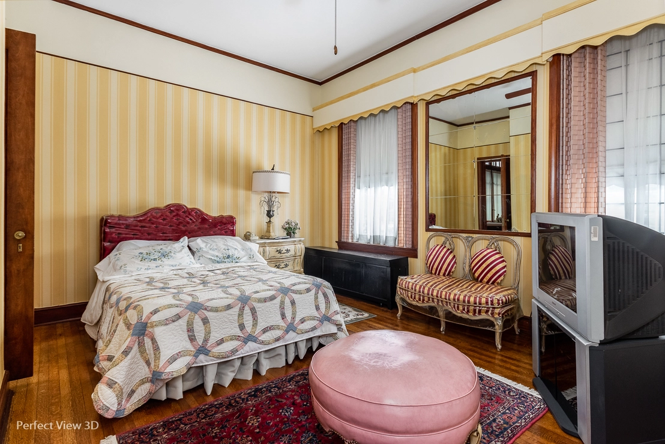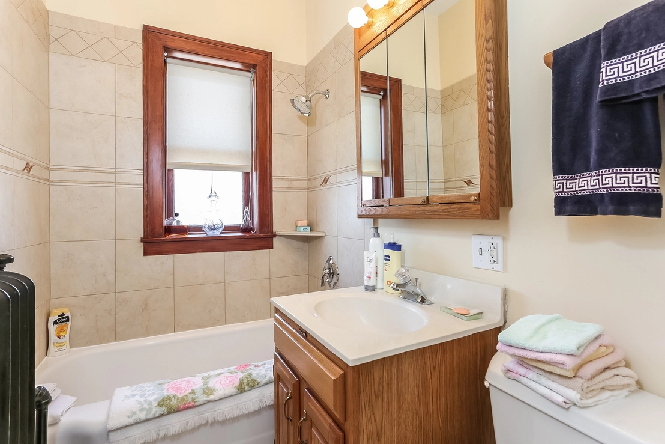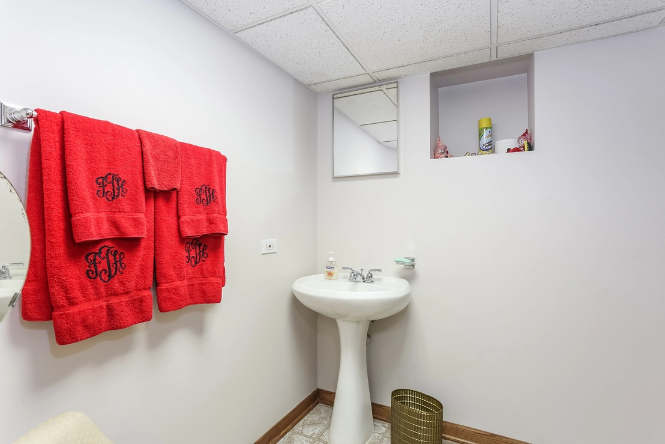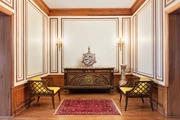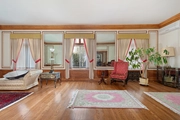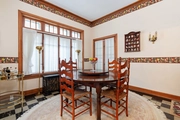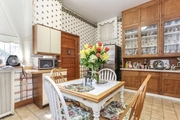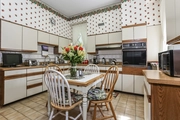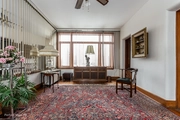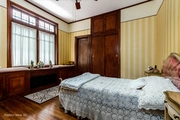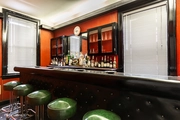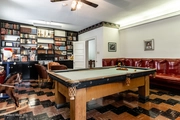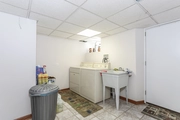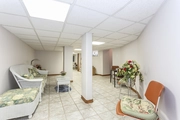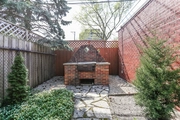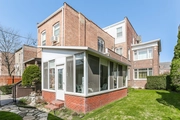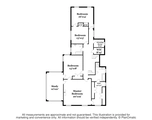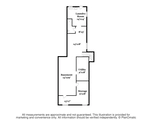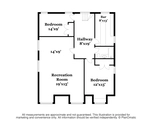$1,764,001*
●
House -
Off Market
4924 South Ellis Avenue
CHICAGO, IL 60615
5 Beds
5 Baths,
2
Half Baths
6200 Sqft
$1,080,000 - $1,320,000
Reference Base Price*
47.00%
Since Jul 1, 2019
National-US
Primary Model
Sold Sep 10, 2019
$900,000
Buyer
$650,000
by Maroon Financial Cu
Mortgage Due Sep 01, 2049
About This Property
Built in the end of 19th century,this South Kenwood mansion is a
perfect mix of timeless elegance and practicality.Beautiful layout
on the first floor with large foyer, expansive living room with
beautiful marble fireplace, formal dining room, breakfast room and
butler's pantry is perfect for entertaining. 4 spacious bedrooms
and 2 baths are on the 2nd floor including large master suite with
its rehabbed bathroom, sitting room and a restored dressing
room.Third floor features a mix of private and entertaining spaces
with 2 additional bedrooms and renovated bathroom as well as unique
vintage bar and a billiard /family room.Modern upgrades include LG
ductless AC system,updated plumbing and electrical systems,finished
basement with half bath, 2 car garage, sprinkler system,double pane
windows, alarm system.All roofs have been replaced within last 8
years.Private backyard with built-in brick grill is perfect for
summer grilling. Bring a decorator and make this fabulous home
yours!
The manager has listed the unit size as 6200 square feet.
The manager has listed the unit size as 6200 square feet.
Unit Size
6,200Ft²
Days on Market
-
Land Size
0.26 acres
Price per sqft
$194
Property Type
House
Property Taxes
$21,879
HOA Dues
-
Year Built
1909
Price History
| Date / Event | Date | Event | Price |
|---|---|---|---|
| Sep 10, 2019 | Sold to Francois Spitz, Heather Marlow | $900,000 | |
| Sold to Francois Spitz, Heather Marlow | |||
| Jun 21, 2019 | No longer available | - | |
| No longer available | |||
| Apr 14, 2019 | No longer available | - | |
| No longer available | |||
| Apr 11, 2019 | Listed | $1,200,000 | |
| Listed | |||
| Oct 31, 2018 | Relisted | $1,350,000 | |
| Relisted | |||
Show More

Property Highlights
Fireplace
Garage
Building Info
Overview
Building
Neighborhood
Zoning
Geography
Comparables
Unit
Status
Status
Type
Beds
Baths
ft²
Price/ft²
Price/ft²
Asking Price
Listed On
Listed On
Closing Price
Sold On
Sold On
HOA + Taxes




