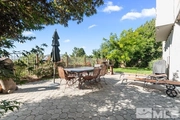































1 /
32
Map
$1,142,827*
●
House -
Off Market
4919 Foxcreek Trail
Reno, NV 89519
4 Beds
4 Baths
4885 Sqft
$1,035,000 - $1,265,000
Reference Base Price*
-0.62%
Since Oct 1, 2023
National-US
Primary Model
Sold Nov 06, 2023
$1,125,000
$726,200
by United Wholesale Mortgage Llc
Mortgage Due Dec 01, 2053
Sold May 31, 2019
$670,000
About This Property
Breathtaking panoramic mountain views from this stunning home
located in the "Traditions" at Caughlin Ranch. Upgrades galore
include: all BOSCH appliances (two motor refrigerator, convection
double oven, 5 burner cook top and microwave with convection)
installed in 2022. Wide plank hardwood flooring throughout upper
and lower floors and upper stairs. Metal balusters to upper stairs
installed in 2021. New glass shower enclosures and tile in all four
bathrooms.
The manager has listed the unit size as 4885 square feet.
The manager has listed the unit size as 4885 square feet.
Unit Size
4,885Ft²
Days on Market
-
Land Size
0.16 acres
Price per sqft
$235
Property Type
House
Property Taxes
$393
HOA Dues
$413
Year Built
1997
Price History
| Date / Event | Date | Event | Price |
|---|---|---|---|
| Nov 6, 2023 | Sold to Sarah C Bordelon, Toby S Bo... | $1,125,000 | |
| Sold to Sarah C Bordelon, Toby S Bo... | |||
| Sep 21, 2023 | No longer available | - | |
| No longer available | |||
| Sep 8, 2023 | Listed | $1,150,000 | |
| Listed | |||
| Jun 5, 2019 | No longer available | - | |
| No longer available | |||
| Mar 27, 2019 | Listed | $699,000 | |
| Listed | |||



|
|||
|
Desirable Traditions home in Caughlin Ranch with breathtaking
panoramic mountain views! Perfect for larger or extended family -
light & bright interior with expansive windows, newer hardwood
flooring, and plenty of room to entertain. Main level offers large
bedroom and bath, family room, kitchen and large eating area as
well as formal living/dining space. Find 4 additional bedrooms
upstairs including an over-sized master suite. The walk-out
basement features a large bonus room…
|
|||
Show More

Property Highlights
Fireplace



































