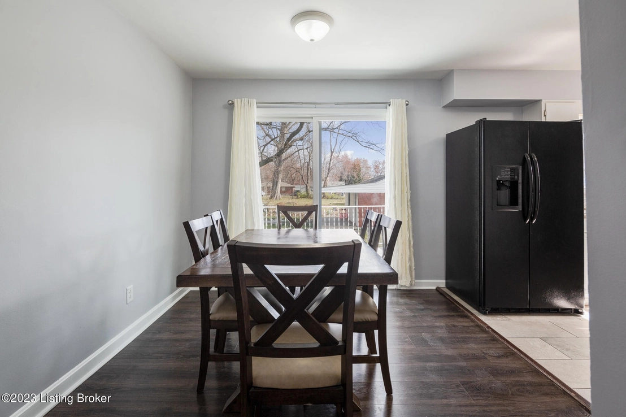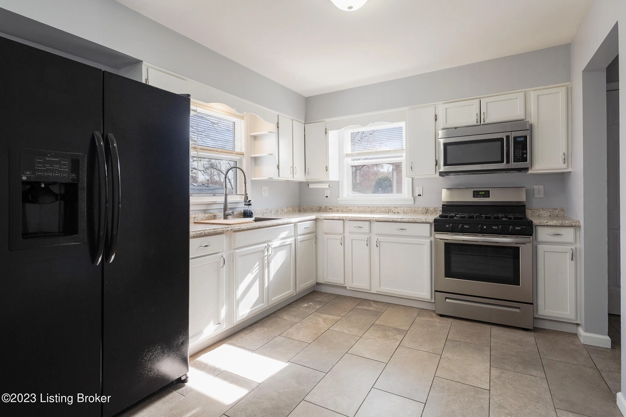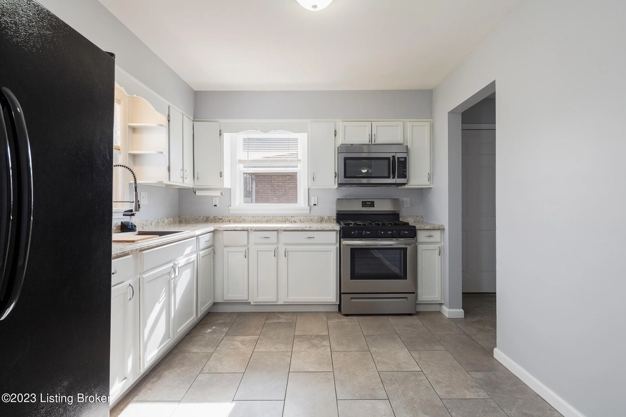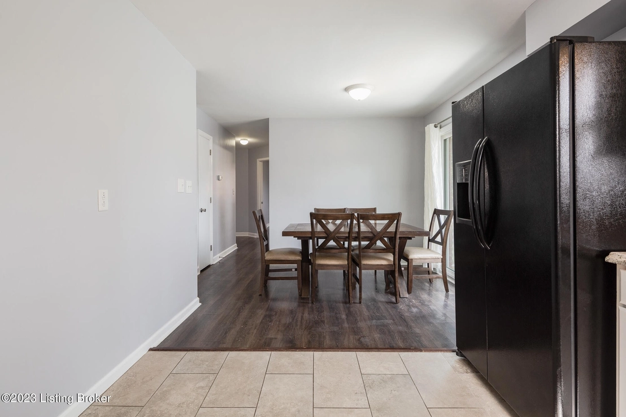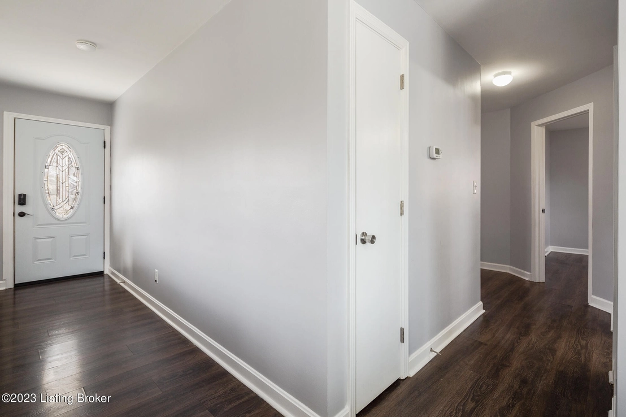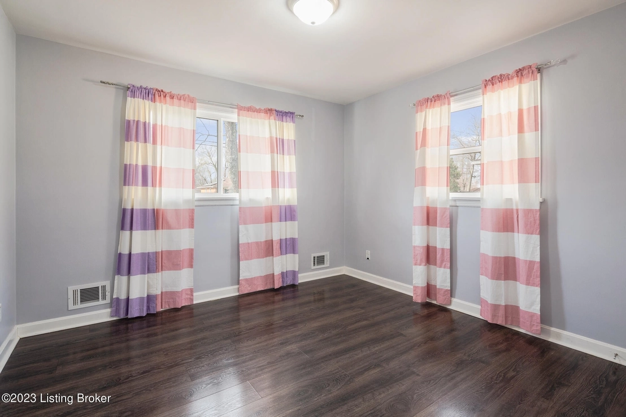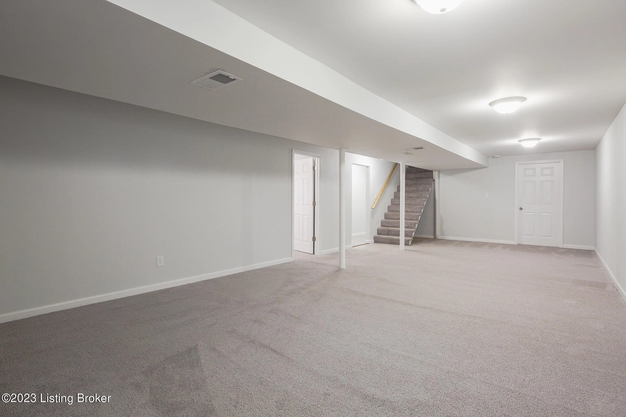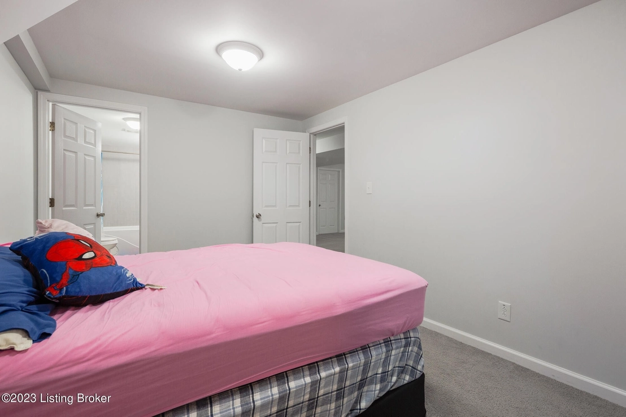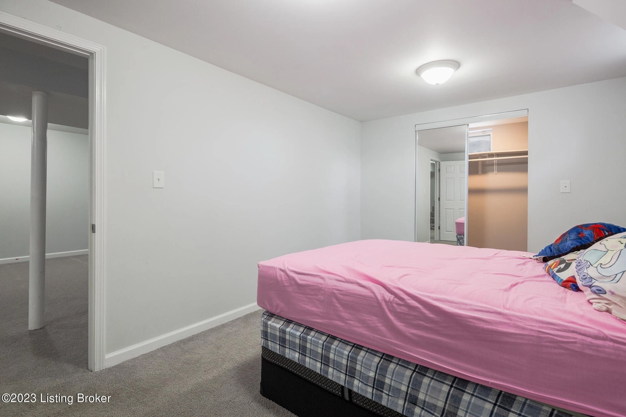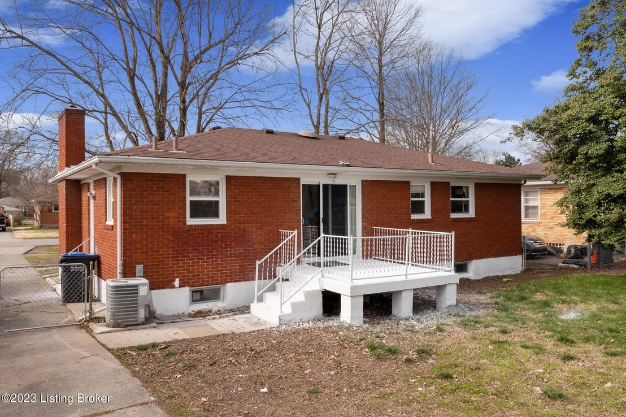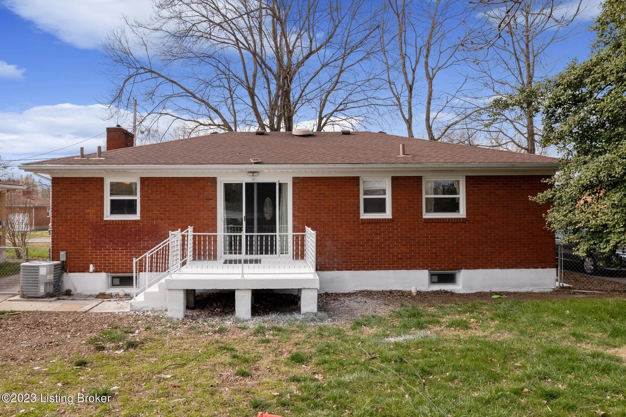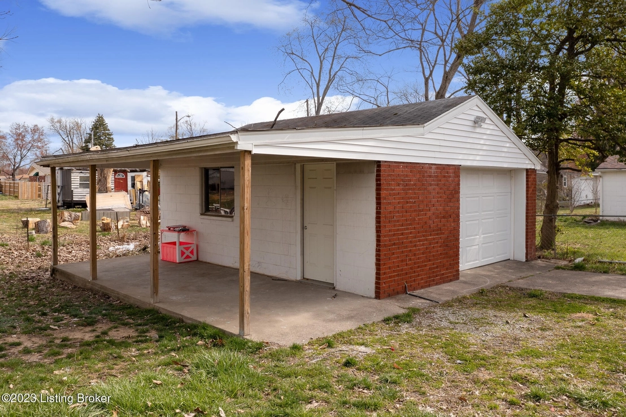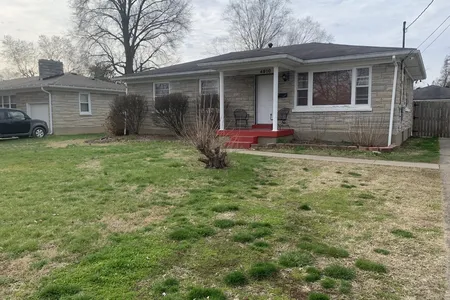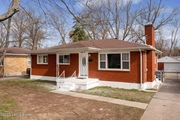
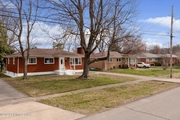




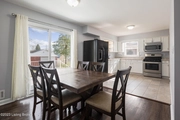




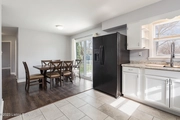

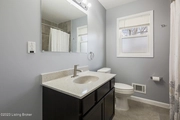
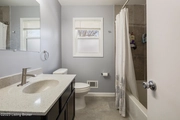



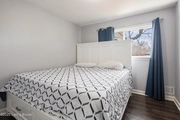

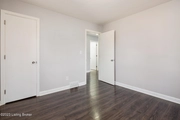
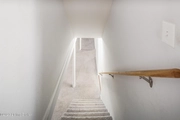



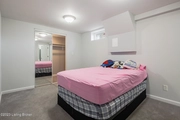

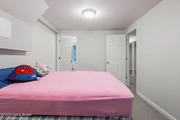



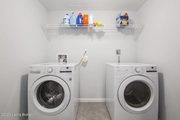







1 /
39
Map
$234,007*
●
House -
Off Market
4919 Axtell Ave
Louisville, KY 40258
3 Beds
2 Baths
2236 Sqft
$207,000 - $253,000
Reference Base Price*
1.74%
Since May 1, 2023
National-US
Primary Model
Sold Apr 28, 2023
$235,000
Buyer
Seller
$223,250
by T2 Financial Llc
Mortgage Due May 01, 2053
Sold Jun 30, 2020
$169,900
Buyer
$166,819
by Bay Equity Llc
Mortgage Due Jul 01, 2050
About This Property
BACK ON THE MARKET, BUYER FINANCING FELL THROUGH. Welcome home!
This beautiful home features a cozy fireplace in the living room, 3
spacious bedrooms and a full bathroom on the main level, a fully
renovated kitchen with stainless steel appliances, and a dining
room that overlooks the backyard through sliding doors. The full
finished basement features a big size living/family room as well as
a separate room that can be used for a guest suite or office, a
full spacious bathroom with a jacuzzi tub, and the laundry room and
utility/storage rooms. There is a lot of potential in the basement
to occupy the space several different ways. There is a detached 1
1/2 car garage. This gorgeous home is waiting for you to make it
your own. Make your appointment today!
The manager has listed the unit size as 2236 square feet.
The manager has listed the unit size as 2236 square feet.
Unit Size
2,236Ft²
Days on Market
-
Land Size
0.21 acres
Price per sqft
$103
Property Type
House
Property Taxes
-
HOA Dues
-
Year Built
1960
Price History
| Date / Event | Date | Event | Price |
|---|---|---|---|
| Apr 28, 2023 | No longer available | - | |
| No longer available | |||
| Apr 28, 2023 | Sold to Tomeeka Cannon | $235,000 | |
| Sold to Tomeeka Cannon | |||
| Mar 25, 2023 | In contract | - | |
| In contract | |||
| Mar 23, 2023 | Listed | $230,000 | |
| Listed | |||
| Jun 30, 2020 | Sold to James Daniel Davis | $169,900 | |
| Sold to James Daniel Davis | |||
Show More

Property Highlights
Fireplace
Air Conditioning









