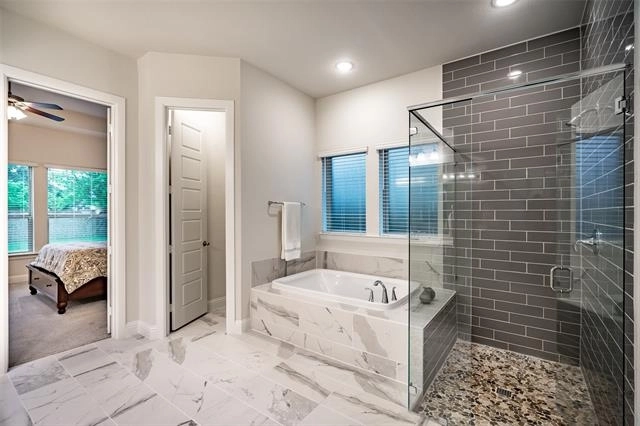





















1 /
22
Map
$742,861*
●
House -
Off Market
4917 Campbeltown Drive
Flower Mound, TX 75028
4 Beds
3 Baths
2762 Sqft
$571,000 - $697,000
Reference Base Price*
17.00%
Since Jul 1, 2021
National-US
Primary Model
Sold Jun 28, 2021
$528,100
Seller
Sold Nov 20, 2019
$589,000
Buyer
Seller
$471,200
by Wells Fargo Bank Na
Mortgage Due Dec 01, 2049
About This Property
Stunning 4 bedroom, 3 bath + study with a terrific open floor plan
on an oversized lot with spacious backyard. The abundance of
windows & soaring ceilings fill this home with natural light.
Beautiful engineered hardwood floors in living areas. The
entertainers dream kitchen is open to dining & living. Features
double ovens, 6 burner stove top, extensive white cabinetry & huge
kitchen island. Oversized owner's retreat, ensuite features tons of
counter space, WI shower & large WIC. Tandem 3 car garage with
epoxy floors. A boutique Flower Mound neighborhood with a low tax
rate and highly rated schools. A must see.
The manager has listed the unit size as 2762 square feet.
The manager has listed the unit size as 2762 square feet.
Unit Size
2,762Ft²
Days on Market
-
Land Size
0.23 acres
Price per sqft
$230
Property Type
House
Property Taxes
-
HOA Dues
$750
Year Built
2019
Price History
| Date / Event | Date | Event | Price |
|---|---|---|---|
| Jun 26, 2021 | No longer available | - | |
| No longer available | |||
| Jun 25, 2021 | Relisted | $634,900 | |
| Relisted | |||
| Jun 12, 2021 | No longer available | - | |
| No longer available | |||
| May 29, 2021 | Listed | $634,900 | |
| Listed | |||
| Jan 16, 2020 | No longer available | - | |
| No longer available | |||
Show More

Property Highlights
Fireplace
Air Conditioning
Garage
Building Info
Overview
Building
Neighborhood
Geography
Comparables
Unit
Status
Status
Type
Beds
Baths
ft²
Price/ft²
Price/ft²
Asking Price
Listed On
Listed On
Closing Price
Sold On
Sold On
HOA + Taxes
In Contract
House
4
Beds
3.5
Baths
2,697 ft²
$271/ft²
$730,000
Jun 9, 2023
-
$1,300/mo
In Contract
House
4
Beds
3
Baths
2,167 ft²
$332/ft²
$720,000
Jun 9, 2023
-
$1,300/mo
Active
Townhouse
4
Beds
4
Baths
2,600 ft²
$236/ft²
$612,948
Aug 15, 2023
-
$250/mo
Active
Townhouse
4
Beds
4
Baths
2,600 ft²
$229/ft²
$595,610
Aug 15, 2023
-
$250/mo
Active
Townhouse
4
Beds
4
Baths
2,600 ft²
$225/ft²
$585,609
Aug 15, 2023
-
$250/mo
Active
Townhouse
4
Beds
4
Baths
2,600 ft²
$227/ft²
$590,189
Aug 15, 2023
-
$250/mo
About Flower Mound
Similar Homes for Sale

$590,189
- 4 Beds
- 4 Baths
- 2,600 ft²

$585,609
- 4 Beds
- 4 Baths
- 2,600 ft²
Nearby Rentals

$2,775 /mo
- 3 Beds
- 2.5 Baths
- 1,688 ft²

$2,575 /mo
- 3 Beds
- 2.5 Baths
- 1,750 ft²




























