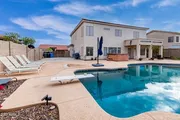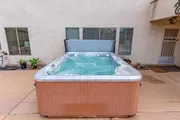









































1 /
42
Map
$577,945*
●
House -
Off Market
4914 W GWEN Street
Laveen, AZ 85339
5 Beds
4 Baths
3105 Sqft
$506,000 - $618,000
Reference Base Price*
2.84%
Since May 1, 2023
AZ-Phoenix
Primary Model
Sold May 15, 2023
$555,000
Seller
$527,250
by Metro Phoenix Financial Servic
Mortgage Due Jun 01, 2053
Sold Oct 22, 2021
$515,000
Seller
$489,250
by Mortgage Research Center Llc
Mortgage Due Nov 01, 2051
About This Property
A must-see! This spacious 5 bedroom, 4 bathroom home with a
private diving pool on a large lot is truly gorgeous and
great for entertaining friends and family. The updated kitchen
boasts a large island, quartz countertop, and upgraded cabinets.
The home's open floor plan also features a formal living room,
large family room, a large dining area, and a 3-car garage.
The master bedroom has mountain views, a huge walk-in closet, and
dual sinks with a separate bathtub and shower. Secondary bedrooms
are generously sized. RV gate with RV parking that is actually
allowed by the HOA. The roof is less than 2 years old. The home is
close to a common area green space and a children's playground.
Minutes drive from shopping, schools, gym, and 202 Freeway. Come
take a look. You won't be disappointed.
The manager has listed the unit size as 3105 square feet.
The manager has listed the unit size as 3105 square feet.
Unit Size
3,105Ft²
Days on Market
-
Land Size
0.23 acres
Price per sqft
$181
Property Type
House
Property Taxes
$250
HOA Dues
$265
Year Built
2004
Price History
| Date / Event | Date | Event | Price |
|---|---|---|---|
| May 15, 2023 | Sold to Ahmed Y Mohammed, Rahma Ahm... | $555,000 | |
| Sold to Ahmed Y Mohammed, Rahma Ahm... | |||
| Apr 4, 2023 | No longer available | - | |
| No longer available | |||
| Mar 24, 2023 | Listed | $562,000 | |
| Listed | |||
| Oct 22, 2021 | Sold to Darren A Morton, Maggie A J... | $515,000 | |
| Sold to Darren A Morton, Maggie A J... | |||
| Sep 7, 2021 | No longer available | - | |
| No longer available | |||
Show More

Property Highlights
With View
Building Info
Overview
Building
Neighborhood
Zoning
Geography
Comparables
Unit
Status
Status
Type
Beds
Baths
ft²
Price/ft²
Price/ft²
Asking Price
Listed On
Listed On
Closing Price
Sold On
Sold On
HOA + Taxes
House
5
Beds
4
Baths
3,131 ft²
$159/ft²
$496,990
Jan 5, 2023
-
-
House
5
Beds
3
Baths
2,688 ft²
$174/ft²
$468,990
Jan 5, 2023
-
-
Active
House
4
Beds
2.5
Baths
2,659 ft²
$188/ft²
$500,000
Mar 29, 2023
-
$350/mo
Active
House
4
Beds
2
Baths
2,270 ft²
$198/ft²
$449,900
Jan 22, 2023
-
$501/mo
Active
House
4
Beds
3
Baths
2,150 ft²
$211/ft²
$452,990
Apr 30, 2023
-
$276/mo
Active
House
3
Beds
2.5
Baths
2,356 ft²
$212/ft²
$499,900
Mar 8, 2023
-
$926/mo
Active
House
3
Beds
2
Baths
1,956 ft²
$248/ft²
$485,000
Apr 12, 2023
-
$518/mo
Active
Residential
4
Beds
3.5
Baths
2,150 ft²
$242/ft²
$519,990
Sep 23, 2021
-
-
About Laveen
Similar Homes for Sale

$519,990
- 4 Beds
- 3.5 Baths
- 2,150 ft²

$485,000
- 3 Beds
- 2 Baths
- 1,956 ft²















































